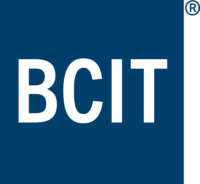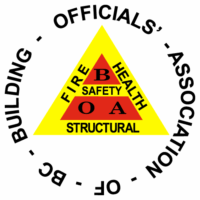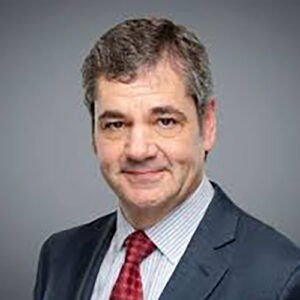
Glenn Ackerley Partner
WeirFoulds LLP.
Glenn Ackerley Partner, WeirFoulds LLP.
Glenn is the Chair of the Construction Practice Group at WeirFoulds LLP, specializing in construction law, liens, and litigation. As a trusted project lawyer, he advises clients across the construction industry – owners, developers, contractors, and consultants – on contracts, procurement, risk management, and dispute resolution. An active industry leader, Glenn has served on the National Advisory Council of the Canadian Construction Association, the Toronto Construction Association Board, and Ontario’s Expert Panel on Construction Lien Act reforms. He has also taught construction law at Toronto Metropolitan University and frequently speaks at industry and legal seminars. With extensive experience in mediation and arbitration, Glenn is a go-to expert for navigating legal challenges and ensuring fair, efficient project outcomes.
Sessions
The Shifting Ground of Fair Procurement Thursday, February 12 at 9:00 AM – 10:00 AM
Fair and transparent procurement is the foundation of trust between owners and contractors, yet current practices are putting that foundation at risk. Unique to Canada, “Contract A” underpins open competition, applying to both bids and Requests for Proposals, yet it is under pressure and its erosion raises serious risks for fairness, transparency, and accountability in procurement. This session expands the conversation beyond the legal framework to examine how procurement practices are shifting, what risks are emerging for owners and contractors, and where opportunities exist to course-correct. With case studies, legal perspectives, and industry examples, speakers will unpack the consequences of weakening “Contract A” and provide practical tools to safeguard the integrity of procurement processes. For owners, the session highlights how protecting procurement supports trust and value for money, while contractors will learn to recognize red flags and protect their bids and bottom line.
- Regular
- $85
Strategies to Reduce Risk and Ensure You Get Paid for Your Work Thursday, February 12 at 10:30 AM – 11:30 AM
Getting paid in construction is never automatic: it requires clear contracts, strong processes, and an understanding of the tools available under law. This session will give attendees practical strategies to use immediately to reduce payment risk and improve cash flow on projects. The speakers will cover what to look for in contract language, including clauses that can delay or restrict payment, and provide examples of how trade contractors and general contractors alike can negotiate better terms. Attendees will also learn how to make effective use of statutory tools such as holdbacks and the Builders Lien Act, beyond simply filing a lien, to secure payment and protect the bottom line. While prompt payment legislation is on the horizon in BC, this session focuses on what you can do right now: real-world tactics, tips, and insights to help ensure that the work you complete leads to the money you are owed.
- Regular
- $85
Prompt Payment: Anticipating a New Era for BC’s Construction Industry Wednesday, February 11 at 2:30 PM – 3:30 PM
Prompt payment and adjudication legislation will represent the most significant change to the BC construction industry in a generation. This panel brings together perspectives from government, legal, contractor, and trade to explore what this legislation could mean in practice, how it needs to connect to and align with lien legislation, and what businesses should be doing now to prepare. Owners, consultants, contractors, and trades will all need to examine and adapt their internal processes to ensure compliance with any new laws and regulations. Panelists will also highlight how adjudication could operate as a fast-track dispute resolution tool and what it means for day-to-day project management. The shift will undoubtedly require not just contract revisions but also changes in billing practices, accounting systems, and project administration. Discussion will cover key features including how payment processes, contract terms, project cash flow, and payment certification practices may need to adapt across the supply chain.
- Regular
- $85

Scott Adkins Operations Manager
PCL Construction
Scott Adkins Operations Manager, PCL Construction
Scott is a professional engineer with over 27 years of experience across Western Canada and the Northwest US. His career spans the heavy civil, commercial, and institutional sectors. Since joining PCL in 2005, he has been actively involved in corporate initiatives focusing on employee growth, pension investment, recruitment, and PCL’s Canadian DEI council.
Sessions
VRCA Builders’ Bench Live: The Municipal Election and the Future of Construction Thursday, February 12 at 10:30 AM – 11:30 AM
Municipal governments make the decisions that shape our industry every day – whether it’s zoning bylaws, housing targets, permitting timelines, or procurement practices. With federal and provincial elections behind us and municipal elections on the horizon in 2026, the stakes for construction have never been higher.
In this live edition of The Builders’ Bench, industry leaders and political voices will tackle the pressing questions: What issues matter most? What needs to be fixed? And what should we be telling candidates before they ask for our vote?
Expect candid insights, clear priorities, and a roadmap for how municipal leadership will impact the way we build, bid, and do business. This is your chance to hear directly from industry decision-makers on what’s at stake for your company, your projects, and your future.
- Regular
- $85

Sanj Agrawal Owner, CEO
Icon Projects Ltd.
Sanj Agrawal Owner, CEO, Icon Projects Ltd.
Sanj Aggarwal is a Canadian Home Builders’ Association (CHBA) Master Residential Builder (MRB). This prestigious designation is awarded to individuals who have pursued excellence and education in all aspects of home building, including project management, site supervision, building code, building sciences, and many other industry-relevant topics. Sanj is deeply committed to building homes that not only meet but exceed code requirements, incorporating the latest building advancements and techniques to create structures that are built to last. He is also an avid contributor to the Lower Mainland’s Multiplex development scene, actively collaborating with industry leaders to bring more standards-defining, liveable, missing-middle homes to the market, including his latest joint project with Costar Construction and Laidler Capital, with a launch date set in spring 2026.
Sessions
Multiplex Done Right: Building the Next Vancouver Special for Multi-Generational Living Wednesday, February 11 at 2:30 PM – 3:30 PM
With the recent passing of provincial legislation Bill 44, new opportunities have opened up for small-scale, multi-unit housing projects. In this session, attendees will learn what it takes to build a successful multiplex for multi-generational living.
Hear about 5-plex and 6-plex projects currently under construction and learn about some of the best practices and lessons learned from all stages, including:
- Assessment: How to assess a property’s multiplex potential
- Planning & Design: Achieve optimal space utility for multi-generational sharing
- Development & Permitting: How to navigate regulations and the application process
- Construction: Build high-quality with time and cost efficiency
Attendees will walk away with knowledge on the history, facts, solutions, and trajectory of multiplex development in Metro Vancouver.
- Regular
- $85

Mitchell Albert Associate, Materials & Product Failure
30 Forensic Engineering
Mitchell Albert Associate, Materials & Product Failure, 30 Forensic Engineering
Mitchell is an Associate with the Materials & Product Failure team at 30 Forensic Engineering. He holds a Master of Applied Science degree in Materials Engineering from the University of British Columbia, where he developed a functioning prototype for a point-of-care biosensor for diagnostic applications. At 30 Forensic Engineering, Mitchell investigates a diverse range of product failures, mechanical system failures, and equipment failures.
Sessions
Why and What Next? Sudden and Accidental Building Water Loss Causation and Remediation Thursday, February 12 at 2:30 PM – 3:30 PM
This presentation will delve into the complexities of sudden and accidental water losses within in commercial, residential, and industrial buildings. A team of forensic experts will showcase the cause of common failures that occur within plumbing, fire suppression, and HVAC systems that lead to significant damage, and effective remediation strategies that emphasize timely response and technological solutions. We will address the regulatory frameworks and health and safety considerations critical to managing water loss incidents, ensuring complete compliance while safeguarding occupants and workers. Through a series of case studies, we will illustrate the challenges of investigations and remediation of water losses in real-world applications. Attendees will gain an understanding of how a water loss investigation and remediation would typically proceed, as well as how to navigate each step from the perspective of relevant stakeholders of a building’s ownership, operation, and management.
Pre-registration for this session is required. Admission will be granted on a first-come, first-served basis.
- Free

Olesy Alekseev Vice President, Canada Country Lead
International WELL Building Institute
Olesy Alekseev Vice President, Canada Country Lead, International WELL Building Institute
As VP and Canada Country Lead for the International WELL Building Institute (IWBI), Olesy leads the movement to transform how we design and experience spaces with people at the center. A wellness strategist, speaker, and changemaker, she brings bold energy and deep expertise at the intersection of health, sustainability, social impact, and business strategy, helping organizations create workplaces where people and performance thrive. From guiding Fortune 500s through ESG and sustainability alignment to coaching leaders on embedding well-being into their culture, she champions one core belief: Putting people first isn’t just right, it’s smart for business.
Sessions
Designing for People and the Planet: Inside Vancouver’s Largest WELL Platinum Office Tower Thursday, February 12 at 2:30 PM – 3:30 PM
First registered in February 2018 as an early adopter of WELL v1, the certification of BGO’s B6 tower has evolved with the WELL Building Standard over a period of 8+ years. To align health and well-being initiatives with BGO’s culture and commitment to excellence, the project team dove deep into WELL, exploring all possibilities across multiple versions and addenda. Learn about the initiatives taken to achieve WELL Core at the Platinum level in January 2026. The panel format is a follow-up to the Buildex 2022 case study.
- Regular
- $85
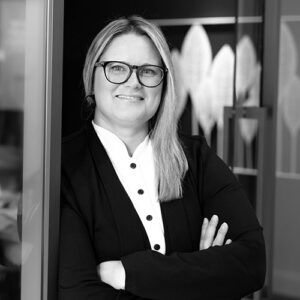
Dora Anderson Partner
Ecotecture
Dora Anderson Partner, Ecotecture
Dora Anderson, RID, LEED® AP, WELL® AP, is the current President of the Interior Designers Institute of British Columbia (IDIBC) and Partner‑Founder of ECOTECTURE, an Okanagan‑based green building design consultancy. With more than 20 years of practice, she has led sustainable commercial and residential projects across Canada and abroad and previously served as Managing Partner at MQN Interiors from 2009 to 2024. A Registered Interior Designer (RID) with IDIBC, Dora’s work has been recognized with Top 20 Under 40, SICA, OHAE, Georgie, and Tommie awards, as well as first place in the 2025 Enterprize Challenge. She is an active member of IDC, ASID, NEWH, Passive House and CAGBC. Dora is passionate about a holistic design process that prioritizes wellness, resiliency, and authentic connection. She approaches every project with a commitment to aligning people, place, and purpose while advancing sustainability and organizational value.
Sessions
Interior Design Keynote – Reshaping Corporate Environments Thursday, February 12 at 11:30 AM – 12:30 PM
As organizations accelerate return-to-office mandates, interior design is increasingly being leveraged to drive business strategy and unlock organizational value. Interior designers are now tasked with reshaping corporate offices into dynamic environments that serve multiple purposes. Panelists will present innovative design strategies and successful projects that foster productivity and connection while authentically reflecting corporate brand values. Attendees will gain a forward-looking perspective on how strategic design can reframe the future of corporate spaces.
Pre-registration for this session is required. Admission will be granted on a first-come, first-served basis.
- FREE

Ariana Arguello Program Manager, Technology & Market Development
FortisBC
Ariana Arguello Program Manager, Technology & Market Development, FortisBC
Ariana Arguello is a dedicated energy professional with expertise in energy efficiency, sustainability, innovation, and diversity, equity, and inclusion (DEI). In her role at FortisBC, she drives forward diversified pathways for deep energy retrofits, aiming to reduce energy use and emissions by 50% or more. Throughout her time at FortisBC, Ariana has spearheaded partnership initiatives to advance energy retrofits in British Columbia’s social housing sector. She has also led company-wide sustainability and innovation efforts, fostering meaningful change across FortisBC’s operations and services. Bringing a cross-section of tools and perspectives to her work, Ariana approaches challenges with an innovation mindset, cultivates impactful partnerships, and prioritizes human-centric solutions to drive lasting progress.
Sessions
Driving Building Performance: Insights From FortisBC’s Deep Energy Retrofit Pilot Wednesday, February 11 at 9:00 AM – 10:00 AM
Join us as FortisBC shares outcomes from its Deep Energy Retrofit Pilot Program, which targeted energy and emissions reductions of over 50% in 20 single-family homes and four multi-unit residential buildings across B.C. Through upgrades to building envelopes and mechanical systems, the pilot explores practical approaches to improving building performance. This session will highlight key strategies, implementation challenges, and early results that are helping shape the future of energy retrofits in existing buildings.
- Regular
- $85
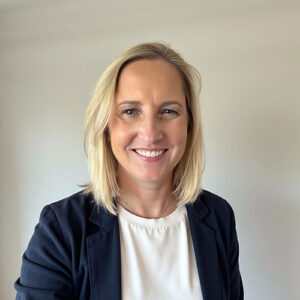
Katie Armitage Legal Counsel
Ministry of Attorney General, Justice Services Branch
Katie Armitage Legal Counsel, Ministry of Attorney General, Justice Services Branch
Katie Armitage is legal counsel with the Ministry of Attorney General’s Justice Services Branch, where she supports the Ministry’s work around legislation, policy, and law reform. Katie was called to the bar in 2007 after graduating from UBC’s Faculty of Law in 2006 and has worked in both the private and public sectors in Ontario and BC.
Sessions
Prompt Payment: Anticipating a New Era for BC’s Construction Industry Wednesday, February 11 at 2:30 PM – 3:30 PM
Prompt payment and adjudication legislation will represent the most significant change to the BC construction industry in a generation. This panel brings together perspectives from government, legal, contractor, and trade to explore what this legislation could mean in practice, how it needs to connect to and align with lien legislation, and what businesses should be doing now to prepare. Owners, consultants, contractors, and trades will all need to examine and adapt their internal processes to ensure compliance with any new laws and regulations. Panelists will also highlight how adjudication could operate as a fast-track dispute resolution tool and what it means for day-to-day project management. The shift will undoubtedly require not just contract revisions but also changes in billing practices, accounting systems, and project administration. Discussion will cover key features including how payment processes, contract terms, project cash flow, and payment certification practices may need to adapt across the supply chain.
- Regular
- $85

Parvin Asadi Building Performance Project Engineer
Read Jones Christoffersen Ltd.
Parvin Asadi Building Performance Project Engineer, Read Jones Christoffersen Ltd.
Parvin Asadi, P.Eng., is a Building Performance Project Engineer at RJC Engineers, where she focuses on energy modeling and performance analysis for both new construction and retrofit projects. She specializes in integrating mechanical systems and building enclosures to enhance energy efficiency, thermal comfort, and overall building performance. With a diverse portfolio spanning residential, commercial, and institutional sectors, Parvin brings extensive expertise in various compliance pathways and sustainability standards, including Passive House and EnerPHit. She holds a master’s degree in High Performance Buildings from UBC and is passionate about bridging the gap between design intent and performance outcomes through collaboration, innovation, and data-driven modeling. In addition to her project work, she actively mentors junior engineers and contributes to advancing best practices in the building industry.
Sessions
From Retrofit to New Build: Passive House Challenges, Solutions, and Code Comparisons Thursday, February 12 at 9:00 AM – 10:00 AM
This session presents two real-world projects on the path to Passive House certification – a deep retrofit of a heritage daycare targeting EnerPHit, and a new construction of a community centre aiming for Passive House. The retrofit case highlights the complexities of upgrading a historic building, from mechanical system constraints to certification coordination. The new build focuses on energy savings, thermal comfort, and the integration of enclosure and mechanical system modeling. Beyond project-specific insights, the session compares the Passive House approach in the new construction project to a standard code-compliant design, emphasizing differences in energy performance, comfort, and modeling methodology. Attendees will gain practical knowledge on overcoming technical and regulatory challenges while understanding the broader impact of Passive House versus baseline code.
- Regular
- $85

Sabrina Ash Advanced Strategy Lead
B+H International Corp.
Sabrina Ash Advanced Strategy Lead, B+H International Corp.
Sabrina has over 15 years of experience in commercial design and providing thought leadership in design strategy and innovation. She has worked with a broad range of clients, from the financial to the technology sector, solving diverse and complex stakeholder needs. With a Masters in Strategic Foresight & Innovation, Sabrina engages in an enhanced approach to design strategy, rethinking what is possible through systems and futures thinking. Her approach to problem-finding, framing, and solving helps determine present and future strategic actions to drive innovation and guide organizational & systems change. Sabrina’s extensive experience in leading and facilitating design workshops and visioning sessions, showcases her ability to guide discussions, manage group dynamics, and achieve consensus.
Sessions
Integrating Foresight and Inclusive Practice in Design Wednesday, February 11 at 9:00 AM – 10:00 AM
Explore cutting-edge methodologies empowering design professionals to address Vancouver and BC’s most urgent built environment challenges. This session presents a practical framework that merges strategic foresight, systems thinking, human-centred, and inclusive design. The session will focus on design strategies enabling inclusion, innovation, and future-ready practices. Attendees will gain insight into the differentiation between traditional and advanced approaches to design strategy, including team workflows that support diverse perspectives, equity, and inclusion within decision-making processes. Key learning outcomes include actionable methods to foster truly inclusive environments, while anticipating and solving complex problems.
- Regular
- $85
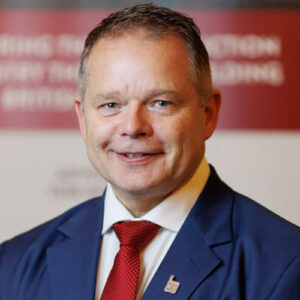
Chris Atchison President
British Columbia Construction Association
Chris Atchison President, British Columbia Construction Association
Chris Atchison is the President of the British Columbia Construction Association (BCCA), where he leads initiatives to modernize the construction industry, enhance workforce development, and drive economic growth for the province. With over 25 years of experience in leadership, employment, and training strategies, he oversees programs such as the Skilled Trades Employment Program (STEP), Integrating Newcomers (IN), and the Builders Code. He actively participates in industry advisory boards, including the Deputy Minister Industry Infrastructure Forum and the Canadian Construction Association’s National Advisory Council, where he helps guide the future of the sector in British Columbia and across Canada.
Sessions
Prompt Payment: Anticipating a New Era for BC’s Construction Industry Wednesday, February 11 at 2:30 PM – 3:30 PM
Prompt payment and adjudication legislation will represent the most significant change to the BC construction industry in a generation. This panel brings together perspectives from government, legal, contractor, and trade to explore what this legislation could mean in practice, how it needs to connect to and align with lien legislation, and what businesses should be doing now to prepare. Owners, consultants, contractors, and trades will all need to examine and adapt their internal processes to ensure compliance with any new laws and regulations. Panelists will also highlight how adjudication could operate as a fast-track dispute resolution tool and what it means for day-to-day project management. The shift will undoubtedly require not just contract revisions but also changes in billing practices, accounting systems, and project administration. Discussion will cover key features including how payment processes, contract terms, project cash flow, and payment certification practices may need to adapt across the supply chain.
- Regular
- $85
Construction Keynote – Builders’ Bench: Where Politics Meets Construction Wednesday, February 11 at 10:00 AM – 11:00 AM
Experience The Builders’ Bench podcast brought to life on stage at BUILDEX 2026. This dynamic panel will tackle the pressing political and economic issues that shape BC’s construction industry – from housing mandates and permitting reform to infrastructure investment and workforce challenges. Featuring insights of key industry voices, the discussion promises candid perspectives, lively debate, and a look ahead at what’s next for builders across the province.
Pre-registration for this session is required. Admission will be granted on a first-come, first-served basis.
- Free

Todd Backus Chief Operating Officer
TECA
Todd Backus Chief Operating Officer, TECA
Todd Backus, P.Eng., is the Chief Operating Officer at the Thermal Environmental Comfort Association (TECA) in British Columbia. With over 20 years in the HVAC industry, he began as a Red Seal sheet metal worker and owner of Backus Mechanical, specializing in forced-air system installation and design for custom homes. After earning his Mechanical Engineering degree from BCIT in 2019, Todd worked as a mechanical consultant with Rocky Point Engineering, designing HVAC, plumbing, and fire suppression systems. He obtained his Professional Engineering designation in 2023 and now leads TECA’s operations, combining practical trade expertise with engineering insight to advance industry training and standards.
Sessions
Energy-Efficient Hot Water Replacements: Key Insights for Smarter Home Upgrades Thursday, February 12 at 9:00 AM – 10:00 AM
Shifting to more efficient water heating is a crucial step toward reducing household carbon emissions. Water heating in homes accounts for approximately 25% of the total household energy usage in BC and contributes typically one-fifth of home GHG emissions. Starting January 2027 in Vancouver, all water heater replacements in detached homes must meet new “highest efficiency” standards, meaning electric, heat pump, or hybrid/dual fuel water heaters. In this session, attendees will hear from Vancouver-based utilities, contractors, and policy makers as they discuss how the industry is preparing for same-day replacements and a clean, energy-efficient future.
- Regular
- $85

Supreet Barhay Principal
WZMH Architects
Supreet Barhay Principal, WZMH Architects
As Principal at WZMH Architects, Supreet Barhay leads the firm’s Retail Team, guiding projects in retail, retail banking, residential, and mixed-use intensification from concept through completion. Known for her clarity, precision, and collaborative leadership, she ensures client expectations are met while navigating complex approvals and coordinating multidisciplinary teams.
A LEED® Accredited Professional (BD+C) since 2007, Supreet integrates sustainable design into every project. She joined WZMH through its 2015 merger with Pellow + Associates and became Principal in 2019. Beyond practice, she mentors through the WZMH Academy, SOSA, and the Ontario Association of Architects (OAA), fostering growth, inclusivity, and excellence in the profession.
Sessions
Elevating the Customer Experience Through Redefined Design Standards Thursday, February 12 at 1:00 PM – 2:00 PM
As financial institutions rethink their physical branches, retail banking is emerging as a key site of design innovation. This session explores how design standards are being redefined to elevate customer experience, drawing inspiration from hospitality and experiential design. The speakers will share insights on creating welcoming, future-focused spaces while also addressing the challenges of implementing new design standards at scale. Using a recent rebrand as a case study, the discussion will highlight how design, technology, and logistics intersect to transform hundreds of locations in a short period of time. Attendees will gain a deeper understanding of the strategies shaping the future of retail banking environments and practical lessons for managing large-scale rollouts.
- Regular
- $85

Neil Barman Architect, Product Specialist
Vectorworks Inc.
Neil Barman Architect, Product Specialist, Vectorworks Inc.
Neil Barman is a registered architect with AIBC in Victoria, BC, and a Product Specialist with Vectorworks Canada, providing workflow guidance, software training, and support for clients across the country. Neil has a deep understanding of Vectorworks and enjoys empowering others to become efficient and create more with the software. He is also a co-designer of Victoria, BC’s first LEED Platinum home.
Sessions
Design, Document, and Deliver With Vectorworks Architect (Vectorworks) Thursday, February 12 at 1:00 PM – 1:30 PM
Discover what Vectorworks Architect can do for your design process and your architectural projects. Join the speaker as they go from initial hand sketch to drawing, modelling, and rendering in a fully integrated BIM workflow – all within Vectorworks. Whether you are an architect or designer who is looking for a flexible, design-oriented solution or you are an existing Vectorworks user who wants to take your practice further, this session is for you.
Pre-registration for this session is required. Admission will be granted on a first-come, first-served basis.
- Free
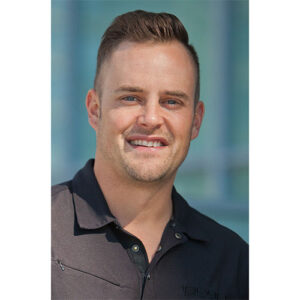
Joel Barrett President, CEO
Barrett Group Custom Builders
Joel Barrett President, CEO, Barrett Group Custom Builders
Joel is the “hands-on” owner of BGCB and contributes his experience and wisdom to each and every project. He is a team player and strives to communicate clearly and regularly with our employees, homeowners, and architects. He is a real multitasking individual, golfing and fishing sometimes on the same day. Established in 2004, Barrett Group Custom Builders was formed out of a desire to construct beautiful, functional spaces that will be used, enjoyed, and admired for many generations to come. Since then, we’ve undertaken many custom projects, from early-stage forming and framing to large-scale renovations and restorations to complete design-build commercial and residential work.
Sessions
Prefab Pathways to the Missing Middle of the Missing Middle Thursday, February 12 at 2:30 PM – 3:30 PM
The gap between single-family homes and large developments is shrinking as more municipalities permit multiplex housing. However, for many homeowners, these projects remain costly and may not suit needs like aging in place or multi-generational living. This session will explore how contractors, prefab companies, designers, and owners can collaborate to create two or three innovative housing units on a single property.
- Regular
- $85

Mark Barretto VP Sales
The NBS
Mark Barretto VP Sales, The NBS
Mark Barretto is the Vice President of Sales for Hubexo Canada, formerly NBS Canada. With over 15 years of experience in the information technology sector, including roles at Microsoft and Walmart, Mark is dedicated to advancing the AEC industry through innovative tools like NBS Chorus. His work focuses on helping professionals create smarter specifications with BIM-integrated solutions, including NBS Source and Specification Services. As the leader of Canadian operations, Mark is committed to driving excellence in specification software and services. He is an active member of CSC (Construction Specifications Canada) and the RAIC (Royal Architectural Institute of Canada), frequently participating in industry events to champion the evolution of specifications through technology.
Sessions
BIM and Specifications: Helping to Successfully Create a Digital Twin (NBS) Thursday, February 12 at 1:30 PM – 2:00 PM
The presentation will offer an overview of the current state of specification technology in Canada before discussing how and when specifications could or should be integrated with a BIM model in Vectorworks or Autodesk Revit. Ultimately, the information and process presented will improve the quality of contract specifications produced and reduce risk by helping to create a digital twin of the project.
Pre-registration for this session is required. Admission will be granted on a first-come, first-served basis.
- Free

Sahar Barzani Computational Design Team Lead
StructureCraft
Sahar Barzani Computational Design Team Lead, StructureCraft
Sahar is a computational designer with a strong interest in digital fabrication. She holds a Master of Advanced Studies in Architecture and Digital Fabrication from ETH Zurich and a Master of Architecture and Landscape from Shahid Beheshti University. For over 2 years, Sahar was involved in geometry rationalization and making CNC production files in Switzerland. Parallel to her studies, she worked as an architect and technology resident in several offices.
At StructureCraft, Sahar leads our computational design team on freeform projects, involving such duties as leadership of internal computational teams, schedule maintenance, issue correction, and collaboration with the 3D department. When she finds a free moment, latte art, augmented reality, and cooking occupy her interest.
Sessions
Emerging Technology in AEC: Perspectives From Practitioners Thursday, February 12 at 2:30 PM – 3:30 PM
Emerging technology is moving quickly from hype to practice in the AEC sector. This session brings together practitioners from leading firms to present real-world case studies of how emerging technology such as AI is being applied today. Each study will highlight a distinct use case: from generative design workflows, to automated code compliance, to predictive analysis, to smaller operational efficiencies. The panel will move beyond abstract discussion to share tangible lessons learned, implementation challenges, and measurable outcomes. Attendees will gain insight into how to evaluate opportunities and limitations for their own organizations.
- Regular
- $85
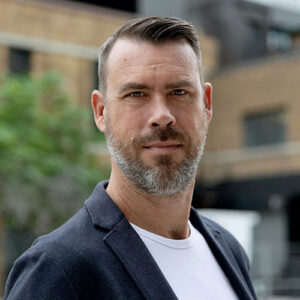
Duncan Bates Senior Associate
Diamond Schmitt Architects
Duncan Bates Senior Associate, Diamond Schmitt Architects
Duncan Bates has a broad range of design experience and has made significant contributions as a design leader since joining the firm in 2005. Projects include the envelope of the Peter Gilgan Centre for Research and Learning at Sickkids Hospital and the PwC-YMCA Tower at Vaughan Metropolitan Centre. As a resident of Guelph, Duncan is pleased to have led the competition-winning proposal for a new central library and 120-unit condominium building that will occupy the north block of the Baker District Redevelopment, a transformational project in downtown Guelph. As the design and project lead for the Waterworks mixed-use building, Duncan oversaw the construction of the heritage adaptive reuse that incorporates a YMCA, considerable European-influenced retail spaces, and 290 residential units in downtown Toronto. Duncan sits on a Region of Waterloo Design Review Panel and has previously participated as a jury member in the selection of public art for the City of Guelph in addition to being a guest critic at a number of post-secondary design institutions.
Sessions
Architecture Keynote – Innovations in Adaptive Reuse Wednesday, February 11 at 2:30 PM – 3:30 PM
Adaptive reuse stands as a multi-faceted solution to Vancouver’s urban challenges. The practice of re-using existing structures offers opportunities to eliminate waste, enhance energy efficiency, and reduce embodied carbon in existing structures. Beyond ecological benefits, this practice has demonstrated significant impact on social, cultural, and economic aspects. This year’s architecture keynote will present strategies for adaptive reuse in Vancouver, addressing the balance between preserving architectural heritage and meeting evolving contemporary needs.
Pre-registration for this session is required. Admission will be granted on a first-come, first-served basis.
- Free

Elisabeth Baudinaud Principal
Carbon Wise
Elisabeth Baudinaud Principal, Carbon Wise
Elisabeth is the Principal and Founder of Carbon Wise, a group of energy and carbon advisors providing combined operational and embodied carbon services. Carbon Wise aims to bridge the gap between the realities of on-the-ground construction and the imperative actions needed to meet our climate targets. Elisabeth and her team have established themselves as leaders in the field, with a strong commitment to sharing their knowledge—often publishing case studies to advance research on high-performance buildings and participating in policy development. Their leadership and innovation have been recognized through multiple awards, including the BC Embodied Carbon Award (2023 and 2024) and the HAVAN Trailblazer Award (2024), recognizing their impact on driving sustainable construction practices forward.
Sessions
Disrupting the Norm: Housing Reimagined for a World in Crisis Wednesday, February 11 at 1:00 PM – 2:00 PM
What happens when a developer, architects, engineers, and consultants team up to push past the limits of “business as usual” in housing and construction? With 7 of 9 planetary boundaries already crossed, housing costs soaring, and investments growing riskier, this group took on one bold question: how do we build better? In this session, attendees will see how innovators are reinventing the process. The speakers will discuss how they are tapping existing value chains, cutting wasteful iterations, slashing embodied carbon by 4x, and speeding up construction by 6x. They will also address how these initiatives are making buildings reusable, protecting workers and inhabitants from toxic exposure, proving that mass timber can compete on price for small-scale multi-unit housing, and more.
- Regular
- $85
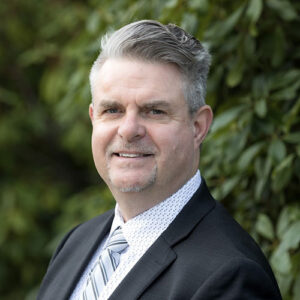
Shane Berg
Shane Berg
Shane Berg is an Assistant Deputy Minister, and the Chief Forester, for the Province of BC with the Ministry of Forests. Shane obtained his BSc. in Forestry from the University of Alberta and has more than 35 years of experience working within BC’s Public Service. Shane is a registered professional forester (RPF) and has worked throughout the province, beginning as a silviculture technician in Invermere, a silviculture forester in Grand Forks, a forest planning manager in Squamish, and eventually taking on district manager roles over a span of 14 years with the BC Forest Service in northern BC (Hazelton) and the southern interior (Kamloops). He spent six years working as a regional executive director with the Ministry of Aboriginal Relations and Reconciliation until he returned to FLNR as an executive director and the deputy chief forester in 2017, a role that he held until has appointment as BC’s 18th chief forester in June of 2022. The mantra for the Office of the Chief Forester is “Caring for BC’s Forests”…and Shane’s goal as chief forester is to promote BC as a world leader in sustainable forest management.
Sessions
From Forest to Form: Sourcing Local Wood for BC Projects Thursday, February 12 at 10:30 AM – 11:30 AM
Wood and mass timber are increasingly being specified for all kinds of buildings and spaces in BC, including mid-rise and taller residential apartments, schools, and healthcare facilities. Does this mean BC will cut down more trees? On this panel, hear BC’s Chief Forester discuss the province’s forest management practices and wood supply. Learn from a recently completed project that effectively sourced local wood materials and discover the tools and resources available to assist in procuring wood products from BC’s forests.
- Regular
- $85

Trent Berger Project Director
Scott Construction
Trent Berger Project Director, Scott Construction
Trent is a Project Director at Scott Construction with over 15 years of experience delivering complex projects across the Vancouver region, including large community facilities and residential developments. Starting his career as a framer on wood-frame residential projects, he brings strong first-hand constructability insight to projects that integrate mass timber and conventional structural systems. Known for his organized, pragmatic approach, Trent works closely with owners, architects, engineers, and trade partners to manage risk, sequencing, and coordination on technically demanding builds. He is currently leading the Steveston Community Centre in Richmond, BC. This facility is currently under construction and will provide a three-storey, 60,000-square-foot community centre and library that incorporates mass timber and other complementary structural systems, with amenities including gymnasiums, a fitness centre, multipurpose spaces, and public library areas, and is being designed and built to achieve LEED Gold certification.
Sessions
Hybrid Building Strategies: Optimizing Structural Materials Wednesday, February 11 at 10:30 AM – 11:30 AM
As hybrid construction rapidly gains momentum in BC and beyond, mass timber and steel are emerging as complementary materials that redefine how we design and build. This panel explores real-world lessons learned from recent projects that successfully integrate these systems. Attendees will gain insights into why hybrid strategies are advancing, what challenges to anticipate, and how to optimize collaboration across the supply chain. The session will highlight case studies that demonstrate practical approaches to performance, cost efficiency, and sustainability. Designed for owners, architects, engineers, and developers, this discussion equips participants with skills to evaluate opportunities and apply hybrid solutions in their own projects.
- Regular
- $85

Zina Berrada Intern Architect AIBC
Ryder Architecture
Zina Berrada Intern Architect AIBC, Ryder Architecture
Zina Berrada is an AIBC intern architect and an environmental design specialist who holds a degree in Sustainable Environmental Design from the Architectural Association School in London and a Master of Architecture from Columbia University Graduate School of Architecture, Planning, and Preservation. She has worked as a sustainability consultant on major Part 3 groundbreaking Passive House and Net Zero Building projects in the lower mainland, collaborating with multiple municipalities on community centers and institutional buildings. Zina has presented and published several articles and papers on subjects related to passive design strategies and the social impact of construction materials.
Sessions
Passive House Without the Price Tag – Lessons From Timbre & Harmony Wednesday, February 11 at 9:00 AM – 10:00 AM
Learn about a six-storey non-market housing project in Vancouver that proves how Passive House performance can be achieved at costs comparable to code-minimum construction. Through concise technical presentations, speakers will unpack the strategies that made it possible: efficient massing, properly sized and zoned mechanical systems, and more. These presentations will be followed by a discussion about the administrative and project management processes that made these technical and cost-saving solutions possible. Attendees will gain candid insights about the frank, and at times tough, collaborative pre-construction work that laid the groundwork for successfully balancing cost and performance. This session will offer valuable lessons for both the non-market and market housing sectors on how to help make high-performance housing not the exception, but the standard.
- Regular
- $85
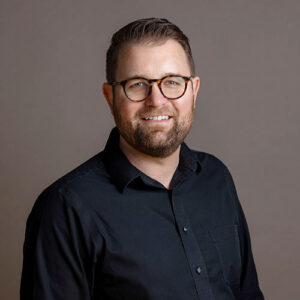
Sean Binns Project Director
Kindred Construction
Sean Binns Project Director, Kindred Construction
Sean is a proven construction leader with over 20 years of experience delivering major residential and commercial projects across the UK and Canada. As Project Director at Kindred Construction, he leads complex builds and champions innovation in mass timber, Passive House, and modular construction. A mentor and speaker, Sean fosters industry talent through strong partnerships with local universities.
Sessions
Tall Timber and Affordable Housing: A Case Study Wednesday, February 11 at 2:30 PM – 3:30 PM
As cities face growing pressures around affordability, climate resilience, and livability, innovative projects like Catalyst’s 18-storey CLT rental development in North Vancouver offer necessary solutions. Targeted toward architects, engineers, developers, and municipal leaders, this session explores sustainable mass timber construction and affordable housing. Attendees will gain insights into using CLT in construction and the unique challenges. In-depth review of challenges such as structural grid constraints, moisture protection, and prefabricated balcony systems, and how the team transformed these into creative solutions. Furthermore, it will provide insight into integrated mixed-use programming, BIM-enhanced coordination, and the permitting process for tall wood buildings, with practical takeaways for implementing similar projects in other cities.
- Regular
- $85

Sailen Black Senior Green Building Planner
City of Vancouver
Sailen Black Senior Green Building Planner, City of Vancouver
Sailen Black, Architect AIBC, works for the City of Vancouver as a Senior Green Building Planner. His work includes changes to the zoning and development process to reduce operational and embodied emissions from buildings, including Net Zero and Passive House projects. He previously worked in the Urban Design division at the City of Vancouver as a development planner.
Sessions
Incentives for Lower Operational and Embodied Carbon Houses in Vancouver Thursday, February 12 at 9:00 AM – 10:00 AM
Since 2020, the City of Vancouver has supported zero-emission buildings through measures like zoning incentives. For low-rise homes, the zoning incentive offers a 19% floor space exclusion, now extended to 2030 to encourage construction of comfortable, low-cost, and healthy homes while significantly reducing embodied carbon emissions. This session will provide updates to the incentive, including new embodied carbon performance and reporting requirements starting in 2026. Builders for Climate Action will share insights from the Near Zero Stream 2 (NZ2) program, highlighting practical, cost-effective strategies to reduce embodied carbon in low-rise homes and associated costs.
- Regular
- $85

Andrew Blackie Structural Designer
ASPECT Structural Engineers
Andrew Blackie Structural Designer, ASPECT Structural Engineers
Andrew enjoys a diverse engineering background, ranging from adaptive reuse of heritage buildings through to the development of modular construction systems. As a common thread across his body of work, he brings expertise in digital workflows and parametric design to deliver an efficient, modern form of building design. Andrew graduated with a Master’s in Structural & Architectural Engineering from the University of Strathclyde in 2016 and has since gained almost a decade of experience between the UK and Canada. He joined ASPECT in 2025, where he has been developing strategies to deploy mass timber at scale and at pace. Andrew’s focus is bridging the gap between conventional and off-site construction, easing the transition away from carbon-intensive materials through a kit-of-parts approach to building structures.
Sessions
Scaling Housing With Prefabricated Timber: Regulations-Ready Mid-Rise Prototypes Wednesday, February 11 at 1:00 PM – 2:00 PM
British Columbia faces an urgent housing shortage and mounting pressure to accelerate delivery of multi-unit housing. Recent code changes enabling mass timber up to 18 storeys create a unique opportunity to rethink how housing is designed, permitted, and built.
This session will present findings from the Housing Growth Innovation Program’s Prefabricated Timber Housing Systems project. Attendees will learn how pre-engineered, regulations-ready modular timber prototypes can streamline design and approvals, reduce embodied carbon, and speed construction through off-site manufacturing. The session will share strategies for integrating computational design, compliance analytics, and supply-chain insights to create adaptable, scalable mid-rise housing solutions. Geared to architects, developers, policymakers, and builders, participants will gain insight into how prefabrication and digital tools can de-risk projects, reduce permitting delays, and accelerate the delivery of sustainable, affordable homes in B.C. and beyond.
- Regular
- $85

James Boseley Trades and Pain Lead
Pain BC Society
James Boseley Trades and Pain Lead, Pain BC Society
James Boseley is the Trades and Pain (TAP) Lead at Pain BC. James has been a volunteer with Pain BC’s Coaching for Health program since 2022 and graduated with a diploma in Applied Psychology Specializing in Counselling in 2024. James has 25 years of oilfield, truck driving, equipment operating, and trades-related experience. With his background in mental health and lived experience with chronic pain, James is passionate about the TAP project. He looks forward to connecting with people in the field and looking at ways to support workers.
Sessions
Trades and Pain (TAP): Addressing Pain, Mental Health, and Substance Use in Trades Workers Thursday, February 12 at 1:00 PM – 2:00 PM
Ongoing pain affects 1 in 5 Canadians and is a leading cause of disability worldwide. Living with pain often has negative effects on a person’s ability to work and take part in community or family life, which can lead to social isolation and compromised mental health.
Workers in the trades experience chronic pain far more often than those working in many other occupations. In fact, more than half of trades workers experience chronic pain, which also puts them at a much higher risk of substance use, mental health conditions, and suicide.
Speakers will share how Pain BC is partnering with workers, employers, and unions across BC to develop pain-related resources and programs tailored for people who work in the trades. Attendees will learn about the impact of chronic pain from trades workers’ personal experiences and solutions for preventing and managing chronic pain, reducing lost time due to injury, and dealing with the emotional strain that often accompanies living in pain.
Pre-registration for this session is required. Admission will be granted on a first-come, first-served basis.
- Free
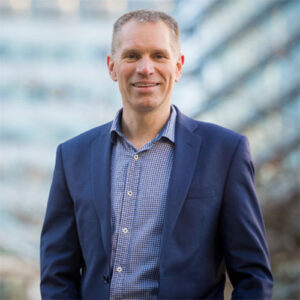
Alex Boston Principal
Boston Consulting
Alex Boston Principal, Boston Consulting
Alex is a policy, planning, and engagement innovator dedicated to advancing elegant solutions to complex problems. As Director of Community Climate & Energy at Golder Associates, Alex has led multiple award-winning projects delivering deep GHG reductions. He initiated the Local Solutions to Mid-Rise Mass Timber Program at SFU Renewable Cities, where he served as ED. Collaborating with the Zero Emission Innovation Centre, he recently established the Local Government Offsite Construction Accelerator.
Sessions
Innovation, Collaboration, and Prefabrication: Managing Time, Cost, and Risk on High Performance Thursday, February 12 at 1:00 PM – 2:00 PM
This session will feature an animated three-way discussion between an architect, a general contractor, and a manufacturer on common pitfalls to avoid and best practices to cultivate to deliver high-performance prefab projects that effectively manage time, cost, and risk. Attendees will be actively engaged in this dialogue. Panelists will draw from their experience on multiple award-winning projects using a wide variety of prefabricated materials, technologies, and approaches in wood frame and mass timber construction. Topics include innovations in digital design, interdisciplinary collaboration, procurement, project cycle, finance, site organization, and risk management.
- Regular
- $85
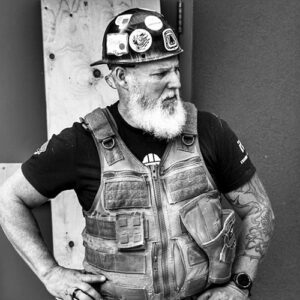
Trevor Botkin Co-Host
Don't Change Much Podcast
Trevor Botkin Co-Host, Don't Change Much Podcast
Trevor Botkin is a Red Seal Carpenter and construction superintendent with over 30 years of experience across Western Canada. He is the Founder of MusterPoint, a national peer and mental health support network currently being built to support Canada’s skilled trade sectors. Over the past six years, Trevor has contributed to and consulted on projects with provincial governments and organizations across Canada to help strengthen mental health supports for trades workers. After facing his own mental health and substance use challenges and entering recovery in 2019, he now combines lived experience with decades in the trades to lead peer-driven initiatives that support healthier, more resilient workforces.
Sessions
Strong Foundations: Building BC’s Skilled Trades Workforce Thursday, February 12 at 1:00 PM – 2:00 PM
The skilled trades face a perfect storm: growing labour demand, a retiring workforce, persistent equity gaps, and a mental health crisis that impacts productivity and retention. This session brings together leaders from across industry to explore innovative approaches to student leadership, equity, and wellness in trades education. Attendees will gain insights into BCIT’s Leadership Accelerator for Trades Students (LATS), peer-led mental health supports, Indigenous-led instruction, and youth engagement programs. Designed for educators, employers, industry leaders, and policy makers at a beginner to intermediate level, this session will provide practical strategies to empower apprentices, reduce stigma, and strengthen pathways for underrepresented groups. Participants will leave with tools to foster inclusion, support mental health, and build resilient, future-ready workforces.
- Regular
- $85
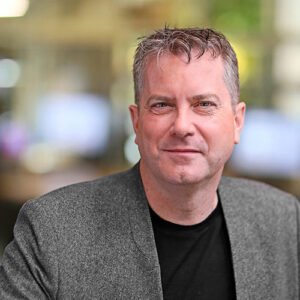
Ryan Bragg Principal, Corporate and Commercial, Vancouver
Perkins&Will
Ryan Bragg Principal, Corporate and Commercial, Vancouver, Perkins&Will
Adventurous and curious, Ryan jumped at the opportunity to leave northern Alberta and live with relatives in Europe for several months when he was 14. That journey began a life-long love of travel and an appetite for experiencing different cultures—traits that Ryan believes to be the foundation of his context-first design approach. When responding to the contextual and external influences of a project, Ryan looks for the clear simple design solutions first. Through extensive project experience, he has adopted an objective and malleable approach to design. He likens design to another of his passions, artisanal bread baking: all the right ingredients can be combined in the correct proportions, but a successful outcome requires adjusting and responding to the specific environmental conditions.
Sessions
Architecture Keynote – Innovations in Adaptive Reuse Wednesday, February 11 at 2:30 PM – 3:30 PM
Adaptive reuse stands as a multi-faceted solution to Vancouver’s urban challenges. The practice of re-using existing structures offers opportunities to eliminate waste, enhance energy efficiency, and reduce embodied carbon in existing structures. Beyond ecological benefits, this practice has demonstrated significant impact on social, cultural, and economic aspects. This year’s architecture keynote will present strategies for adaptive reuse in Vancouver, addressing the balance between preserving architectural heritage and meeting evolving contemporary needs.
Pre-registration for this session is required. Admission will be granted on a first-come, first-served basis.
- Free
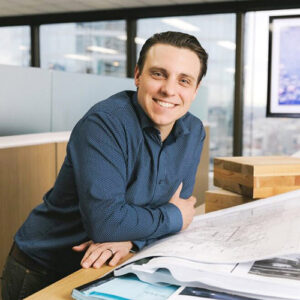
Graham Brewster Director of Development
Wesgroup Properties
Graham Brewster Director of Development, Wesgroup Properties
Graham is Director of Development at Wesgroup Properties, one of Western Canada’s largest private real estate organizations. Graham is leading Wesgroup’s mass timber exploration and execution, with an eye to not only build better buildings, but building the understanding to build a robust and sustainable industry in BC.
Sessions
The Business Case for Mass Timber Wednesday, February 11 at 10:30 AM – 11:30 AM
Mass timber is redefining how we design and deliver buildings. This session spotlights two projects at the forefront: The Exchange office building in Kelowna and a planned residential tower in Vancouver. Alongside these case studies, the speakers will present a business case analysis, breaking down costs, risks, and opportunities. Together, the speakers will share how mass timber is being applied today, the lessons learned, and why it is becoming a viable choice for development in today’s market.
- Regular
- $85

Lola Brkic Head of Partnerships
Laidler Capital
Lola Brkic Head of Partnerships, Laidler Capital
With over a decade of experience in real estate new development sales and marketing, Lola Brkic brings deep expertise in presale strategy, branding, and lead generation. She has supported more than 30 projects across Metro Vancouver, helping builders and real estate professionals unlock the full value of their developments. Most recently, she has joined the Laidler Capital team, applying her wealth of knowledge to their Multiplex development, marketing, and advocacy work. Known for turning ideas into action, Lola is passionate about creating partnerships that drive measurable results and long-term growth.
Sessions
Multiplex Done Right: Building the Next Vancouver Special for Multi-Generational Living Wednesday, February 11 at 2:30 PM – 3:30 PM
With the recent passing of provincial legislation Bill 44, new opportunities have opened up for small-scale, multi-unit housing projects. In this session, attendees will learn what it takes to build a successful multiplex for multi-generational living.
Hear about 5-plex and 6-plex projects currently under construction and learn about some of the best practices and lessons learned from all stages, including:
- Assessment: How to assess a property’s multiplex potential
- Planning & Design: Achieve optimal space utility for multi-generational sharing
- Development & Permitting: How to navigate regulations and the application process
- Construction: Build high-quality with time and cost efficiency
Attendees will walk away with knowledge on the history, facts, solutions, and trajectory of multiplex development in Metro Vancouver.
- Regular
- $85
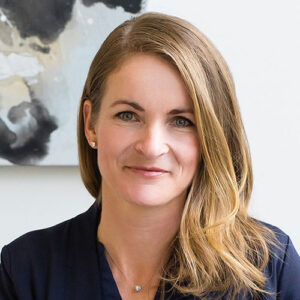
Zosia Brown Senior Green Building Planner
City of Vancouver
Zosia Brown Senior Green Building Planner, City of Vancouver
Zosia is a leader with nearly two decades of experience driving sustainable change and environmental policy in organizations across North America and Europe. She currently works at the City of Vancouver, where she advances its climate, resilience, and sustainable-building objectives. Most recently she was VP of Sustainability at Nexii, and prior to that, Head of Resource Conservation at the Woodland Park Zoo in Seattle. Zosia is passionate about green buildings, climate action, and shaping a future in which both people and nature thrive.
Sessions
Energy-Efficient Hot Water Replacements: Key Insights for Smarter Home Upgrades Thursday, February 12 at 9:00 AM – 10:00 AM
Shifting to more efficient water heating is a crucial step toward reducing household carbon emissions. Water heating in homes accounts for approximately 25% of the total household energy usage in BC and contributes typically one-fifth of home GHG emissions. Starting January 2027 in Vancouver, all water heater replacements in detached homes must meet new “highest efficiency” standards, meaning electric, heat pump, or hybrid/dual fuel water heaters. In this session, attendees will hear from Vancouver-based utilities, contractors, and policy makers as they discuss how the industry is preparing for same-day replacements and a clean, energy-efficient future.
- Regular
- $85

Aaron Budd Principal, Regenerative Practice
WW+P
Aaron Budd Principal, Regenerative Practice, WW+P
Aaron is a partner at SvN and leads the firm’s Regenerative Practice, which integrates architecture and urbanism with natural systems. With over two decades of global experience in architecture, planning, and sustainability, he is known for pragmatic, climate-positive design solutions. Aaron brings together multidisciplinary teams to create zero-carbon, circular, and resilient communities, with current projects ranging from Toronto’s Ontario Line transit-oriented communities and a net-zero rental building, to the Keeseekoose First Nation Master Plan in Regina, a nature reserve in the Bahamas, and a mass-timber project in Collingwood. His career spans Toronto, Ghana, Indonesia, the Philippines, France, New York, and London.
Sessions
Prefab Solutions for Transitional and Affordable Housing Thursday, February 12 at 1:00 PM – 2:00 PM
This session will explore how prefabricated, panelized construction can help bridge the gap between emergency shelters and permanent housing, while also offering scalable solutions for municipalities facing broader housing challenges. Using Two Steps Home as a case study, the speakers will discuss how prefab approaches can deliver durable, sustainable, and rapidly deployable housing, and how these lessons can inform strategies for affordable and supportive housing across Canada.
- Regular
- $85
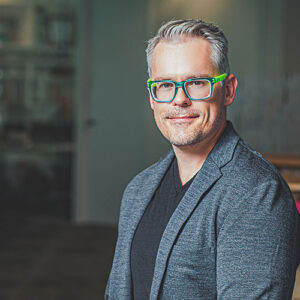
Al Bushby Senior Manager of Design / Owner, Principal
PCI Developments / Erudin Design
Al Bushby Senior Manager of Design / Owner, Principal, PCI Developments / Erudin Design
Trained in Architecture in the old world, and having honed his practice in the new, Al has been a fixture of the Canadian BC architecture community for 20 years, where his experience at firms including Perkins + Will, HCMA, Henriquez, and Gensler have shaped a career which has gravitated to the complex, large mixed use development typology which punctuates the fabric of Vancouvers’ rapidly changing urban landscape. With diverse local experience fostering various communities around Metro Vancouver; he turned to the development world in 2024, where he strives to deliver valued design focused impacts from the developer side as PCI Development’s Senior Manager of Design. He brings his keen commitment to sustainability and understanding of contextual significance, in defining a pragmatic approach to PCI’s goals for their mixed use, and largely transit oriented developments, in response to the ever-shifting needs of our market region.
Sessions
The Hospitality Effect: Balancing Vision and Impact in the Canadian Market Wednesday, February 11 at 2:30 PM – 3:30 PM
This panel explores the power of storytelling, narrative, and human experience in creating emotionally connected spaces, while addressing the realities of value, viability, technical standards, and planning frameworks. From interiors that inspire to systems that can either constrain or enable innovation, discover how hospitality-informed strategies can serve as a model for mixed-use projects that are both visionary and enduring.
- Regular
- $85
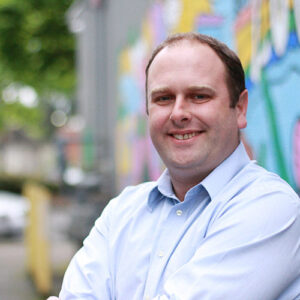
Brad Carmichael Principal
4EA Building Science
Brad Carmichael Principal, 4EA Building Science
Brad has been consulting on building enclosures throughout North America for nearly two decades. Brad is passionate about good design and the role it can play in social and environmental stewardship. He believes that durable and efficient building enclosures are critical for a built environment that is low consumption and long lasting. Brad has consulted on a wide array of different project types and sectors, including high rises, healthcare facilities, cultural institutions, workspaces, affordable housing, and historic landmarks.
Sessions
Managing Moisture in Mass Timber Builds Wednesday, February 11 at 2:30 PM – 3:30 PM
This session delivers immediately applicable strategies for contractors and trades to mitigate moisture-related risks during construction. Drawing from recent field-tested guidance and real-world case studies, we’ll explore how to develop project-specific moisture management plans, coordinate across trades, and implement monitoring protocols. Whether you’re working on a hybrid system or exposed timber interiors, this session equips you with the tools to protect your project and preserve the integrity of mass timber elements.
- Regular
- $85
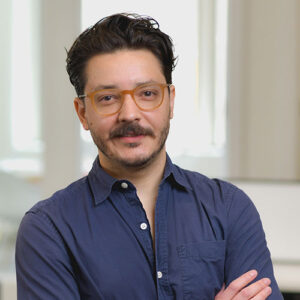
Roberto Cervantes Co-Founder, CEO
Flowlly AI
Roberto Cervantes Co-Founder, CEO, Flowlly AI
Roberto is a seasoned entrepreneur and co-founder with a proven track record of launching and scaling innovative startups. Currently, he is the Co-Founder and CEO of Flowlly, an AI-driven platform revolutionizing project management in the construction industry.
Prior to Flowlly, Roberto co-founded Codestory, a tool that automated the API documentation lifecycle, and CryptoNumerics, an enterprise software company specializing in privacy-preserving analytics, which was successfully acquired by Snowflake in 2020.
With experience leading ventures like Think&Paint and Insight Analytics, he has consistently driven product innovation, developed strategic marketing initiatives, and expanded businesses into international markets. Roberto’s entrepreneurial journey reflects a deep commitment to transforming ideas into successful, high-growth companies.
Sessions
Contech Showcase, Powered by the Prairies Proptech Association Wednesday, February 11 at 2:45 PM – 3:45 PM
As BC’s construction industry faces economic headwinds, leaders will move beyond isolated use cases of ChatGPT and adopt meaningful applications of AI into their business operations.
The Contech Showcase highlights how leading developers and contractors are leveraging AI-driven solutions to unlock capacity, reduce risk and cost, and accelerate sustainable business growth. In this fast-paced session, up to five emerging technology firms will present their real-world solutions and engage in discussion with executives from some of BC’s most innovative and fastest-growing builders and developers.
Join this session to gain firsthand insight into how AI is being leveraged for real results and connect with the leaders shaping the future of construction innovation.
Pre-registration for this session is required. Admission will be granted on a first-come, first-served basis.
- Free
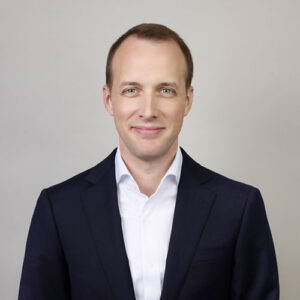
Louis-Philippe Champagne Associate Vice-President, Public Affairs & Industry Practices
Canadian Construction Association
Louis-Philippe Champagne Associate Vice-President, Public Affairs & Industry Practices, Canadian Construction Association
LP Champagne is a public affairs professional with over twenty years’ experience in federal, provincial, and municipal politics. He has a proven track record in government relations, strategic communications and specializes in planning and executing successful advocacy campaigns.
As Associate Vice-President of Public Affairs & Industry Practices at the Canadian Construction Association (CCA), Louis-Philippe is a trusted advisor on issues facing the construction industry and works to advance policies that support members in their businesses. Prior to joining CCA, he managed Canadian government affairs for Scotiabank and supported clients from a variety of industries as a senior consultant at Earnscliffe Strategies. His diverse experience across industry associations, nonprofit organizations and large corporations provides him with a unique perspective on Canadian public policies and legislative affairs.
Sessions
Construction Keynote – Builders’ Bench: Where Politics Meets Construction Wednesday, February 11 at 10:00 AM – 11:00 AM
Experience The Builders’ Bench podcast brought to life on stage at BUILDEX 2026. This dynamic panel will tackle the pressing political and economic issues that shape BC’s construction industry – from housing mandates and permitting reform to infrastructure investment and workforce challenges. Featuring insights of key industry voices, the discussion promises candid perspectives, lively debate, and a look ahead at what’s next for builders across the province.
Pre-registration for this session is required. Admission will be granted on a first-come, first-served basis.
- Free

Alex Chang Partner
Lesperance Mendes Lawyers
Alex Chang Partner, Lesperance Mendes Lawyers
Alex is a partner and leader in the strata and tenancy practices of Lesperance Mendes Lawyers. Alex has successfully represented clients on strata matters at all levels of court in British Columbia and various tribunals. Alex also regularly advises clients on a wide range of real estate issues including strata property matters, residential and commercial tenancy matters, construction and new home warranty issues, collections, human rights disputes, privacy disputes, air space parcels, easements, and the partition of co-owned property. Alex frequently speaks at educational seminars for property managers and owners and has published numerous articles and legal texts on strata and tenancy matters.
Sessions
Managing Difficult People: A Property Manager’s Guide to Navigating Challenging Clients Thursday, February 12 at 2:30 PM – 3:30 PM
Rental and Strata Property management isn’t just about managing properties; it’s about managing people. What options are available under the Residential Tenancy Act and Strata Property Act to deal with disruptive tenants? How should a property manager respond to a client who is not following their advice? At what point does bad behavior constitute harassment? Join this panel which will offer tips and tricks for managing difficult people, both inside and outside of your building.
- Regular
- $85

Sarah Christianson Vice President Development
Polygon Homes Ltd.
Sarah Christianson Vice President Development, Polygon Homes Ltd.
Sarah Christianson is a registered architect and a Vice President of Development at Polygon Homes. She has worked on a wide range of mixed-use and multi-family residential projects across North America, contributing to all phases of design and project delivery. Her experience includes complex developments where thoughtful planning, technical rigor, and collaboration are essential to creating high-quality, livable communities. At Polygon Homes, Sarah draws on her architectural training and professional experience to lead and support projects that prioritize design excellence, sustainability, and long-term value.
Sessions
How the Zero Carbon Step Code Is Reshaping Design Decisions in BC Thursday, February 12 at 9:00 AM – 10:00 AM
As BC advances its Energy Step Code and Zero Carbon Step Code implementation, owners and designers face a critical question: Does maximizing thermal performance deliver the lowest whole-building carbon? UBC research on mid-rise and high-rise archetypes explored hundreds of envelope scenarios to weigh energy use, operational emissions, embodied carbon, and cost. Results show that with a carbon-intensive heat source, efficiency gains dominate, but under low-carbon energy, the embodied carbon from high-performing envelopes can outweigh benefits. With higher Zero Carbon Step Code adoption, pushing to the top Energy Step Code tiers may not align with whole-building carbon goals. This session raises awareness of potential metric conflicts, why Thermal Energy Demand Intensity (TEDI) alone is insufficient, and how holistic thinking can better guide policy and practice. Attendees will learn how to navigate blind spots, avoid unnecessary costs, and align design with meaningful carbon reductions.
- Regular
- $85
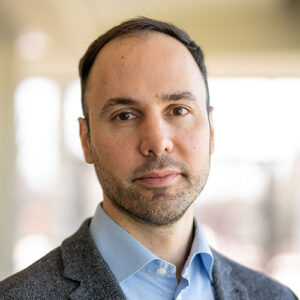
Christian Cianfrone Co-Founder, Chief Decarbonization Officer
OPEN Technologies
Christian Cianfrone Co-Founder, Chief Decarbonization Officer, OPEN Technologies
Christian is a mechanical engineer and a subject matter expert in building energy efficiency and modelling, with over 15 years of experience that includes leadership positions in consulting, nonprofit, and construction. As a consultant, Christian led one of Canada’s largest building performance groups as it consulted on hundreds of projects across North America and developed award-winning energy policy for various levels of government. Christian then went on to support the City of Vancouver in building Canada’s first Zero Emissions Centre of Excellence, serving as its first Executive Director and tripling its core funding and staff in its 3-year start-up phase. And finally, prior to joining OPEN full time, Christian co-led the development of EllisDon’s climate targets and advised internal project teams and clients on building decarbonization across multiple building sectors, from affordable housing to commercial to large social infrastructure.
Sessions
Engineering Keynote – Climate-Friendly and Good for Business? In this Economy? Wednesday, February 11 at 1:00 PM – 2:00 PM
The consumer carbon tax is gone. CleanBC rebates have shrunk. ESG commitments are being quietly deprioritized. As concerns about affordability dominate the hearts and minds of B.C.’s building industry, virtually anything perceived to increase construction or equipment replacement cost is facing resistance – sometimes an outright backlash – regardless of the benefits that come with the project. For the building industry, this is a moment of reckoning. This Engineering Keynote asks what it takes to hold the line on energy and emissions reductions when market, political, and financial pressures are pushing the other way. You’ll hear from three of BC’s leading engineers with very different roles in the building industry, but all working for successful businesses that have deeply embedded climate priorities. They’ll be providing their candid perspectives on industry headwinds, the evolving role of the engineering profession, retrofits, what the future holds for B.C. businesses like theirs, and more.
Pre-registration for this session is required. Admission will be granted on a first-come, first-served basis.
- Free
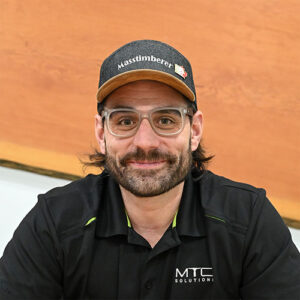
Max Closen President
MTC Solutions
Max Closen President, MTC Solutions
Max Closen, President and Founder of the Canadian-owned and operated MTC Solutions, established the company founded on integrity and a lifelong passion for wood—a passion sparked by his father, a forester. Max’s commitment to practical and robust design, rooted in a ranch-like upbringing, led him from a carpentry apprenticeship to advanced mass timber connection systems. His mass timber involvement began in 2007 as a Master’s student at UBC, pioneering research into the seismic performance of moment-resisting timber connections using self-tapping screw reinforcements.
Residing on the North Shore of Vancouver by choice, driven by a deep appreciation for Mother Nature and a desire to find peace and comfort in the woods, Max intimately knows what persistent wet conditions entail. This direct experience and curiosity regarding the impact of wetting on timber connections inform his specialty in robust moisture management and connection systems, and mounts MTC Solutions as a forward-thinking innovator for mass timber connection technology.
Sessions
Managing Moisture in Mass Timber Builds Wednesday, February 11 at 2:30 PM – 3:30 PM
This session delivers immediately applicable strategies for contractors and trades to mitigate moisture-related risks during construction. Drawing from recent field-tested guidance and real-world case studies, we’ll explore how to develop project-specific moisture management plans, coordinate across trades, and implement monitoring protocols. Whether you’re working on a hybrid system or exposed timber interiors, this session equips you with the tools to protect your project and preserve the integrity of mass timber elements.
- Regular
- $85

Paul Cobb Lead, Training
Climate Risk Institute│Institut des risques climatiques
Paul Cobb Lead, Training, Climate Risk Institute│Institut des risques climatiques
Paul is a Manager of Training Services with the Climate Risk Institute. An engineer by training, he has dedicated his career to finding and implementing climate change solutions. Paul’s work spans twenty years in the fields of climate change mitigation and adaptation – working with everyone from rural communities to provincial and territorial governments – helping identify and implement climate solutions. He is currently coordinating CRI’s work with multiple partners and experts to develop and deliver professional development programs for Engineers, Planners and other professionals, including the Infrastructure Resilience Professional credential. Paul holds a degree in Mechanical Engineering. He lives and works and is raising his kids in beautiful Northern Ontario, where he is close to ski trails and canoeing.
Sessions
Lessons Learned: Climate Resilience Training for Building Sector Professionals Wednesday, February 11 at 1:00 PM – 2:00 PM
With support from Natural Resources Canada, Engineers and Geoscientists BC and the Climate Risk Institute launched the Climate Resilience Training Program for Building Sector Professionals to help integrate climate risk into planning and design for Part 3 buildings. After a pilot and two full sessions, this presentation shares lessons learned from delivering the program. Topics include why prescriptive solutions fall short, how cognitive biases influence decision-making, and the challenge of interpreting climate science before designing solutions. The session will explore what worked, what didn’t, and what this means for future training and practice. Attendees will gain strategies for embedding climate resilience in projects and understand implications for codes, standards, and professional practice.
- Regular
- $85
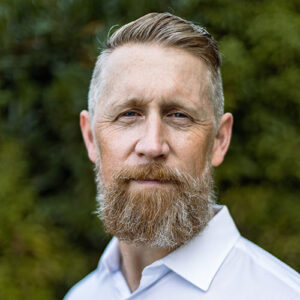
Scott Comfort President
Seagate Mass Timber
Scott Comfort President, Seagate Mass Timber
Scott brings 30 years of working experience in construction and a strong mix of both industry and formal education to Seagate. Having worked for large general contractors in increasingly senior roles and independently as a business owner, Scott is uniquely positioned to help guide Seagate in a construction industry poised for the growth of mass timber. Scott strongly believes in servant-minded leadership, building relationships, and helping our personnel constantly develop their capabilities and careers. Scott’s responsibilities encompass all aspects of Seagate mass timber operations, including the growth of a strong company culture and identity, the promotion of a safe, inclusive, and healthy work environment for all of our workers, mentoring and professional growth across all levels of the company, business development, quality standards, and managing our internal processes as they relate to advances in technology and systems within the mass timber field.
Sessions
Timber Lessons From the Jobsite Wednesday, February 11 at 9:00 AM – 10:00 AM
Experts in timber construction will present real-world experiences addressing key site challenges, such as complex installation sequences and effective moisture management. Through practical examples, speakers will share lessons learned, highlight common pitfalls, and outline proven strategies that have led to successful project outcomes.
- Regular
- $85
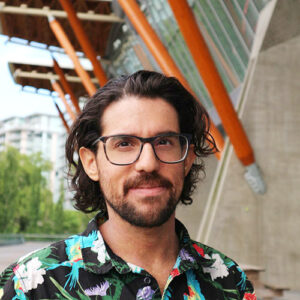
Alejandro Coronado Technical Advisor
WoodWorks BC
Alejandro Coronado Technical Advisor, WoodWorks BC
Alejandro Coronado is a Technical Advisor with a multidisciplinary background spanning contracting, supply, and consulting engineering. With both a Diploma and a Bachelor’s Degree in Structural Engineering from BCIT, Alejandro began his career in single-family residential design and steadily advanced to contribute to landmark projects such as the Centre Block Base Isolation at Parliament Hill, the UBC Museum of Anthropology Great Hall Renewal, the Royal BC Museum PARC Campus, and a mass timber campus in Silicon Valley. Initially drawn to mass timber for its expressive architectural potential, Alejandro quickly recognized its broader value in addressing today’s social and environmental challenges. Through many years of hands-on experience, Alejandro has become a champion for sustainable construction and simple yet effective structural solutions.
Sessions
Innovative Shearwall Strategies for Mid-Rise Wood Buildings Wednesday, February 11 at 1:00 PM – 2:00 PM
Vancouver Island is one of Canada’s most seismically active regions, and recent code updates have significantly increased seismic force requirements even further. This has made the design of wood-frame mid-rise residential buildings more complex and costly. Traditional lateral systems often struggle to meet these demands without adding wall length or sacrificing usable floor area, which impacts both affordability and design flexibility. This presentation explores innovative high-capacity shearwall solutions to address emerging risks through a design example of a fictitious residential building in Victoria. The first is the modified version of the already codified Midply shearwall system. The second involves a high-strength concept currently under development by FPInnovations using multiple rows of nails. When paired with lighter floor toppings, these strategies enable six-storey wood frame buildings to remain viable in very high seismic zones.
- Regular
- $85
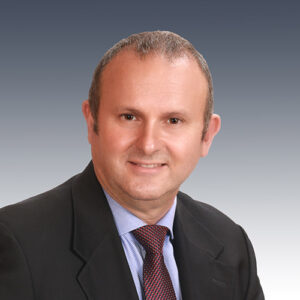
Jerry Crawford Principal Director
KGC Consulting Services Ltd.
Jerry Crawford Principal Director, KGC Consulting Services Ltd.
Jerry Crawford is the Founder and Principal Director of KGC Consulting Services Ltd., providing pre-construction administration assistance, project execution commercial management services, project performance audits, and lessons learned follow-up debriefings. With over 43 years of expertise in commercial management and contract administration, Jerry is a highly skilled Quantity Surveyor, Estimator, and Project Manager. Having predominantly worked in Canada on diverse projects in transportation, energy, commercial, industrial, multi-residential, and civil and building infrastructure, Jerry boasts a comprehensive understanding of the entire project lifecycle – from procurement and pre-contract phases to execution and post-contract phases. With a rich background attending civic court trials for insurance settlements, liens, and claim disputes, Jerry has honed skills in handling claims and disputes, collaborating with legal counsel, owners, contractors, subcontractors, and surety companies.
Sessions
Adapting to Economic Instability in Construction Thursday, February 12 at 2:30 PM – 3:30 PM
This session will delve into the significant economic uncertainties currently facing the construction industry, including the impact of tariffs, financial market volatility, and evolving government policies. A panel of experts will offer diverse perspectives on how these factors are affecting project viability, supply chains, and client confidence. The session will provide actionable strategies for construction professionals to mitigate risks, adapt their business practices, and maintain project momentum in these challenging economic times.
- Regular
- $85

Ian Cullis VP Sustainability
LandlordBC
Ian Cullis VP Sustainability, LandlordBC
Ian Cullis is the Vice-President of Sustainability at LandlordBC, where he leads energy-efficiency and decarbonization initiatives for the rental housing sector. With a background in physical geography, wood science, and real estate development, he brings a strong mix of environmental expertise and financial strategy to his work. Ian is passionate about helping landlords save on operating costs, reduce emissions, and navigate government incentives for sustainable retrofits.
Sessions
Cooling the Rental Sector: Protecting Tenants and Buildings From Overheating Wednesday, February 11 at 10:30 AM – 11:30 AM
Aging rental buildings, limited electrical infrastructure, and vulnerable tenant populations are creating new health and operational risks for rental housing providers. This session explores how owners can integrate cooling solutions into capital renewal and retrofit plans to protect both tenants and building assets. Featuring perspectives from a rental housing provider, a building engineer, and a public health authority, the discussion will examine the impacts of overheating on health and building performance while highlighting practical pathways to add cooling through heat pumps, envelope upgrades, and electrical improvements – all within an integrated asset management and decarbonization strategy.
- Regular
- $85

Stephanie Dalo CLF BC Program Manager
Zero Emissions Innovation Centre
Stephanie Dalo CLF BC Program Manager, Zero Emissions Innovation Centre
Stephanie is a licensed Professional Engineer in British Columbia and Ontario and serves as Program Manager of the Carbon Leadership Forum British Columbia (CLF BC), powered by the Zero Emissions Innovation Centre (ZEIC). She began her career as a structural engineer specializing in bridge rehabilitation before pursuing her passion for sustainability through UBC’s Master of Engineering Leadership in Urban Systems. Since then, she has worked on diverse building types—mixed-use, multi-family, commercial, institutional, and office—helping project teams set and achieve sustainability goals. In her role with CLF BC, Stephanie partners with architects, engineers, builders, and developers to produce case studies showcasing practical strategies and measurable results in embodied carbon reduction.
Sessions
Cost-Effective Strategies to Lower Embodied Carbon Thursday, February 12 at 10:30 AM – 11:30 AM
As Canada accelerates its housing build-out, many of the developers and construction companies tasked with making this happen on the ground are not just responding to policy pressures; they’re driving change from within and taking the opportunity to reduce cost and carbon at the same time. Motivated by internal sustainability goals and updated value engineering practices, project teams are proving that it’s possible to lower embodied carbon while keeping projects on budget and on schedule.
This session will explore how project teams are achieving significant carbon reductions through smarter design, material optimization, and integrated delivery. Drawing on insights from project experience in Vancouver and from findings from the Clean Energy Canada’s report Building Toward Low Cost and Carbon, the discussion will highlight real-world examples where embodied emissions were reduced by up to 40% – often at minor or no added cost.
- Regular
- $85

Bryn Davidson Co-Owner, Lead Designer
Lanefab Design/Build
Bryn Davidson Co-Owner, Lead Designer, Lanefab Design/Build
Bryn Davidson is co-founder and Lead Designer at Lanefab, a Vancouver-based design-build firm crafting custom homes, multiplexes, and infill laneway houses that blend West Coast modernism with climate-friendly passivhaus design principles. Bryn has degrees in Mech. Engineering (from UC Berkeley) and Architecture from UBC. Bryn’s 2014 TEDx talk laid out the firm’s goal of creating projects that go beyond Net-Zero, to have a Net-Positive impact on the climate crisis. In 2010, Lanefab completed the City of Vancouver’s first Laneway House, and the team recently built the first certified Passivhaus (Passive House) in both New Westminster and Burnaby. Bryn’s design team is currently working on several multiplex projects in the City of Vancouver. Lanefab’s approach to green infill housing has been profiled in the New York Times, Forbes, and Dwell and won them numerous awards – including the Arthur Erickson Memorial Award and the Scotiabank EcoLiving Prize.
Sessions
Incentives for Lower Operational and Embodied Carbon Houses in Vancouver Thursday, February 12 at 9:00 AM – 10:00 AM
Since 2020, the City of Vancouver has supported zero-emission buildings through measures like zoning incentives. For low-rise homes, the zoning incentive offers a 19% floor space exclusion, now extended to 2030 to encourage construction of comfortable, low-cost, and healthy homes while significantly reducing embodied carbon emissions. This session will provide updates to the incentive, including new embodied carbon performance and reporting requirements starting in 2026. Builders for Climate Action will share insights from the Near Zero Stream 2 (NZ2) program, highlighting practical, cost-effective strategies to reduce embodied carbon in low-rise homes and associated costs.
- Regular
- $85
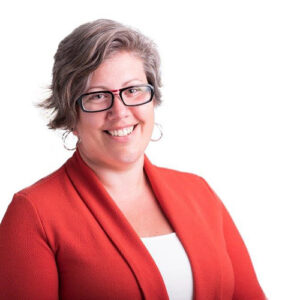
Esther de Vos Executive Director of Research
BC Housing
Esther de Vos Executive Director of Research, BC Housing
Dr. Esther de Vos serves as the Executive Director of Research at BC Housing. As a pracademic with housing research and public policy expertise from both academic and operational perspectives, Esther is passionate about housing and wellbeing and working towards everyone having a home to call their own. She holds the Certified Practitioner credential from the Chartered Institute of Housing Canada and her Doctorate of Social Sciences (Royal Roads University) focused on social housing in Canada and tenant wellbeing. Esther also holds a Master of Public Administration (University of Victoria), a Bachelor of Laws (University of Alberta), and a Bachelor of Arts (University of Alberta). She has taught courses on public policy as Associate Faculty for Royal Roads University since 2019 and will be teaching affordable housing policy and planning at UBC in Winter 2026.
Sessions
Digitally Accelerated Standardized Housing (DASH) to Speed Multi-Family Construction Wednesday, February 11 at 10:30 AM – 11:30 AM
DASH is a non-proprietary platform aimed at streamlining the delivery of high-quality, multifamily housing by leveraging digital tools, standardized designs, prefabricated building components, and a coordinated supply chain. This innovative approach enables jurisdictions to scale up housing solutions quickly, efficiently, and affordably while focusing on five core goals: speed through standardized prefabrication, cost-efficiency with reduced waste, scalability that adapts to regional needs, environmental sustainability, and collaborative partnerships across the housing ecosystem. This session introduces the DASH platform as a powerful tool for accelerating multi-family housing production, demonstrating how it engages stakeholders throughout the housing spectrum to collectively address barriers to faster development of housing supply, ultimately creating a more responsive and effective approach to meeting urgent housing demands.
- Regular
- $85
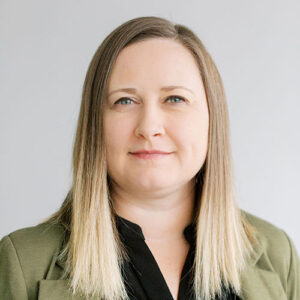
Karina Delcourt Director of Strategic Initiatives
ETRO Construction
Karina Delcourt Director of Strategic Initiatives, ETRO Construction
Karina is the Director of Strategic Initiatives at ETRO Construction in Vancouver, BC Canada, where she oversees the implementation of digital solutions for both the office and field in order to provide ETRO with the best ways to deliver construction projects for our clients. With a scholarly foundation in Architecture, and roles in Urban Planning, Architecture and Interior Design, Karina discovered her passion lay in the “how” of building projects and measuring the outcomes over the form and function, and challenged this curiosity for improving systems and processes throughout her career.
Sessions
From BIM to Build: Planning MEP Cassettes to Accelerate Housing Construction Thursday, February 12 at 11:30 AM – 12:30 PM
British Columbia faces a housing shortage, rising construction costs, and skilled labor deficits. The BC Housing Digitally Accelerated Standardized Housing (DASH) platform offers a solution by streamlining mid-rise housing delivery. Already published on acceleratehousing.ca, BC Housing is now taking that standardized plan to the next level to ensure prefabrication. Experience shows mechanical and electrical rough-in can take 40% of a project schedule. DASH aims to reduce this, accelerating multi-family housing delivery through standardized, quality designs of washrooms. This panel discussion brings together architects, builders, and BC Housing to discuss the efforts to modularize standard housing plans for BC Housing to prefabricate the repeatable mechanical and electrical components and therefore speed up production of housing.
- Regular
- $85

Vincent Delfaud Founder
WAAi Inc.
Vincent Delfaud Founder, WAAi Inc.
Since 2002, Vincent Delfaud has worked as a Design Architect and Executive Architect on iconic projects across Europe and North America, with deep involvement in every phase – from concept through contract administration. He has extensive experience with high-rise and complex geometrical structures, contributing to landmark projects such as The Shard and 20 Fenchurch Street (“the Walkie Talkie”) in London, the San Paolo IMI office tower in Torino, the Marseille Vélodrome Stadium and La Marseillaise Tower in France, as well as Google Headquarters in California and The Stack in Vancouver. Following his time leading IPB Group’s in-house Design Studio, Vincent joined BOSA Development, where he continued to advance innovative, performance-driven design. Most recently, he founded WAAI Inc., a design practice focused on integrating architectural excellence with sustainability and constructability.
Sessions
Cost-Effective Strategies to Lower Embodied Carbon Thursday, February 12 at 10:30 AM – 11:30 AM
As Canada accelerates its housing build-out, many of the developers and construction companies tasked with making this happen on the ground are not just responding to policy pressures; they’re driving change from within and taking the opportunity to reduce cost and carbon at the same time. Motivated by internal sustainability goals and updated value engineering practices, project teams are proving that it’s possible to lower embodied carbon while keeping projects on budget and on schedule.
This session will explore how project teams are achieving significant carbon reductions through smarter design, material optimization, and integrated delivery. Drawing on insights from project experience in Vancouver and from findings from the Clean Energy Canada’s report Building Toward Low Cost and Carbon, the discussion will highlight real-world examples where embodied emissions were reduced by up to 40% – often at minor or no added cost.
- Regular
- $85

Kenny Dempsey Project Director
Kindred Construction
Kenny Dempsey Project Director, Kindred Construction
Kenny is a construction leader with more than 20 years of experience delivering complex projects. His portfolio spans everything from detailed tenant improvements to a 382,200-square-foot mixed-use development, and innovative construction methods such as mass timber and Passive House. He is currently leading the construction of one of Vancouver’s most ambitious mass timber projects that will shape the city’s future skyline while establishing critical benchmarks for scalability and sustainability. A respected mentor and problem-solver, he combines deep technical expertise with a forward-looking vision, making him a trusted voice in advancing construction practices in the industry.
Sessions
Timber Lessons From the Jobsite Wednesday, February 11 at 9:00 AM – 10:00 AM
Experts in timber construction will present real-world experiences addressing key site challenges, such as complex installation sequences and effective moisture management. Through practical examples, speakers will share lessons learned, highlight common pitfalls, and outline proven strategies that have led to successful project outcomes.
- Regular
- $85

Gautam Dhillon Partner
Borden Ladner Gervais LLP
Gautam Dhillon Partner, Borden Ladner Gervais LLP
Gautam has a robust corporate commercial practice with a focus on large infrastructure projects. Gautam has experience in all aspects of infrastructure projects across a range of project delivery models, including public-private partnerships. He regularly acts for both proponents and lenders on project finance transactions and advises clients on secondary market public-private partnership transactions. Gautam drafts, reviews and negotiates project finance documents, procurement documents and project agreements. Gautam provides legal services through a Law Corporation.
Sessions
Construction Contracts 101 Wednesday, February 11 at 9:00 AM – 10:00 AM
Construction projects vary widely and each one has its own unique challenges and obstacles to overcome. Capturing the nuance of each project in a contract is tricky business, but it is essential that those working in the construction industry be knowledgeable about the limitations and pitfalls of commonly used contracts. In this session, the speakers will put the “fun” in fundamentals of construction contracts by introducing the foundations, canvassing commonly used forms of contract, highlighting key provisions to which you should pay close attention, and touching on recent contract trends in the industry. In particular, special attention will be paid to the documents prepared by the Canadian Construction Documents Committee including the CCDC 2, CCDC 3, CCDC 5A, CCDC 5B, and CCDC 30.
- Regular
- $85

Natalie Douglas ZEBx Program Manager
Zero Emissions Innovation Centre
Natalie Douglas ZEBx Program Manager, Zero Emissions Innovation Centre
Natalie Douglas is the Program Manager of the Zero Emissions Building Exchange (ZEBx). In this role, Natalie acts as the first point of contact for those interested in learning more about ZEIC’s Building Decarbonization team. She leads the coordination of capacity-building initiatives across ZEIC’s building decarbonization team and thus helps ensure synergies between specialist areas are identified and elevated. With extensive engagement, facilitation, and presentation experience, Natalie is often called upon to host discussions, nurture connections with the various players crucial to successfully accelerating building decarbonization in BC, and present on the various initiatives of ZEIC’s Building Decarbonization Team.
Sessions
Passive House Without the Price Tag – Lessons From Timbre & Harmony Wednesday, February 11 at 9:00 AM – 10:00 AM
Learn about a six-storey non-market housing project in Vancouver that proves how Passive House performance can be achieved at costs comparable to code-minimum construction. Through concise technical presentations, speakers will unpack the strategies that made it possible: efficient massing, properly sized and zoned mechanical systems, and more. These presentations will be followed by a discussion about the administrative and project management processes that made these technical and cost-saving solutions possible. Attendees will gain candid insights about the frank, and at times tough, collaborative pre-construction work that laid the groundwork for successfully balancing cost and performance. This session will offer valuable lessons for both the non-market and market housing sectors on how to help make high-performance housing not the exception, but the standard.
- Regular
- $85

Terry Dowle President
Appraisal Institute of Canada (AIC)
Terry Dowle President, Appraisal Institute of Canada (AIC)
Terry Dowle is Vice President of Niemi LaPorte & Dowle Appraisals Ltd. and President of Niemi LaPorte & Dowle Whistler Appraisal Group Ltd. He is also a founding partner in NLD Consulting, a firm completing depreciation reports and reserve studies in British Columbia, Saskatchewan, and Manitoba. Terry also manages the Peace Region under Nearhood Commercial Appraisals, a division of Niemi LaPorte & Dowle. Terry has been in the real estate industry since 1989. He earned his AACI, P.App in November 1995. He is a certified instructor of two CPD courses with the Vancouver Real Estate Board. Terry began volunteering with the AIC in 2001 and has been Chair of the AIC-BC Vancouver Chapter and is a Past President of AIC-BC. Currently he sits as an AIC National Board member. Terry currently sits on the Admissions and Accreditation Committee.
Sessions
Property Management Keynote – Ethics and Excellence: Shaping the Future of Property Management Wednesday, February 11 at 11:30 AM – 12:30 PM
In today’s evolving real estate landscape, ethics and excellence aren’t just ideals – they’re essential. Join the Real Estate Institute of Canada (REIC) and top property management and appraisal professionals as they dive into how strong ethical standards and a commitment to excellence drive success, build strong relationships, and elevate the industry. Gain insights, share experiences, and be part of the conversation shaping the future of property management.
Pre-registration for this session is required. Admission will be granted on a first-come, first-served basis.
- Free
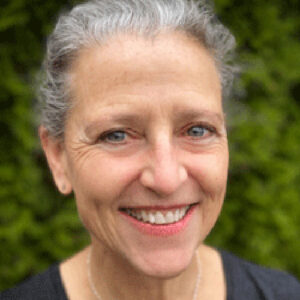
Barb Eddy Nurse Practitioner
Eddy Health Options Inc.
Barb Eddy Nurse Practitioner, Eddy Health Options Inc.
Barb Eddy is a nurse practitioner practising since 2007 in primary care for persons living with social and health inequities. In 2019 Barb championed the start of the Vancouver Community Pain Service offering non-pharmacological pain interventions to those living with homelessness, poverty, substance use disorders, and mental health conditions, including complex trauma. In 2020, the Construction Industry Rehabilitation Plan and Barb started a pain clinic that offers free myoActivation pain care to all trades workers. She has a private pain clinic in North Vancouver. Barb is a mentor with Pain BC’s Adaptive Mentoring Network and the lead instructor for myoActivation with the Anatomic Medicine Foundation. Barb is an adjunct assistant professor with the UBC School of nursing and completing research about myoActivation care.
Sessions
Trades and Pain (TAP): Addressing Pain, Mental Health, and Substance Use in Trades Workers Thursday, February 12 at 1:00 PM – 2:00 PM
Ongoing pain affects 1 in 5 Canadians and is a leading cause of disability worldwide. Living with pain often has negative effects on a person’s ability to work and take part in community or family life, which can lead to social isolation and compromised mental health.
Workers in the trades experience chronic pain far more often than those working in many other occupations. In fact, more than half of trades workers experience chronic pain, which also puts them at a much higher risk of substance use, mental health conditions, and suicide.
Speakers will share how Pain BC is partnering with workers, employers, and unions across BC to develop pain-related resources and programs tailored for people who work in the trades. Attendees will learn about the impact of chronic pain from trades workers’ personal experiences and solutions for preventing and managing chronic pain, reducing lost time due to injury, and dealing with the emotional strain that often accompanies living in pain.
Pre-registration for this session is required. Admission will be granted on a first-come, first-served basis.
- Free

Grant Elligsen Practice Lead, Remediation, Environmental, Health & Safety
30 Forensic Engineering
Grant Elligsen Practice Lead, Remediation, Environmental, Health & Safety, 30 Forensic Engineering
Grant Elligsen is Practice Lead of the Remediation and Occupational Health & Safety groups at 30 Forensic Engineering. Grant has extensive experience conducting occupational health and safety investigations, specializing in labour and employment critical injury and fatality investigations. Grant also has a background in all facets of indoor environmental projects, including fire, smoke, and water damage, and industrial hygiene assessments.
Sessions
Why and What Next? Sudden and Accidental Building Water Loss Causation and Remediation Thursday, February 12 at 2:30 PM – 3:30 PM
This presentation will delve into the complexities of sudden and accidental water losses within in commercial, residential, and industrial buildings. A team of forensic experts will showcase the cause of common failures that occur within plumbing, fire suppression, and HVAC systems that lead to significant damage, and effective remediation strategies that emphasize timely response and technological solutions. We will address the regulatory frameworks and health and safety considerations critical to managing water loss incidents, ensuring complete compliance while safeguarding occupants and workers. Through a series of case studies, we will illustrate the challenges of investigations and remediation of water losses in real-world applications. Attendees will gain an understanding of how a water loss investigation and remediation would typically proceed, as well as how to navigate each step from the perspective of relevant stakeholders of a building’s ownership, operation, and management.
Pre-registration for this session is required. Admission will be granted on a first-come, first-served basis.
- Free

Andrew Epp National Practice Leader, Building Science & Sustainability
Pinchin Ltd.
Andrew Epp National Practice Leader, Building Science & Sustainability, Pinchin Ltd.
The National Practice Leader in Building Science & Sustainability at Pinchin Ltd., Andrew Epp is a seasoned Senior Engineer and Project Manager. Over his 25-year career, Andrew has personally completed over 100 engineering assessments and led over 80 related projects (retrofit, renewal or new construction) across a broad range of building types in both the private and public sectors. His vast building science experience in Building Performance (including envelope, HVAC); Asset Management, Building Certifications, and Building Resiliency includes a particular focus on sustainability and energy efficiency / conservation. Andrew is a licenced Engineer (P.Eng) in multiple provinces, carries the Project Management Professional (PMP) designation from the Project Management Institute and earned a BaSC in Mechanical Engineering from Queens’ University. He also lectures in the fields of Building Science & Sustainability at Lambton College in Sarnia Ontario.
Sessions
High Tides and High Stakes: Climate Resilience for BC’s Built Environment Wednesday, February 11 at 1:00 PM – 2:00 PM
As climate-related events grow in frequency and severity, the building industry must shift from reactive responses to proactive risk mitigation. This session explores emerging trends in climate resiliency, including the integration of Climate Risk Assessments into capital planning and design strategies. Through real-world case studies – including a property impacted by two 100-year floods – attendees will learn how to identify vulnerabilities and apply resilient design principles to protect assets and occupants. Targeted at intermediate to advanced professionals in architecture, engineering, property management, and sustainability, this session equips participants with actionable tools to future-proof buildings and infrastructure. Attendees will leave with a deeper understanding of climate risk frameworks and how to incorporate them into long-term planning.
- Regular
- $85
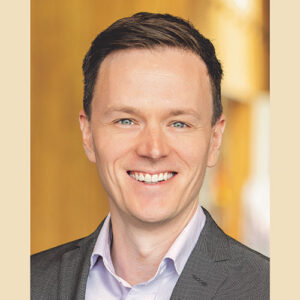
Michael Epp Director of Housing Planning and Development
Metro Vancouver Housing
Michael Epp Director of Housing Planning and Development, Metro Vancouver Housing
Michael is a land use and community planner whose work has ranged from neighbourhood planning and visioning projects in New York City neighbourhoods, to managing planning departments in BC communities. As Director of Planning in the City of North Vancouver, Michael championed policies that significantly increased the rental and non-market housing supply, with the City of North Vancouver one of only a small number of municipalities that delivered targeted levels of housing. In his current role, Michael is leading the delivery of 2,000 new affordable homes across the region and advancing policies to help ensure at least 15% of new housing is affordable.
Sessions
Digitally Accelerated Standardized Housing (DASH) to Speed Multi-Family Construction Wednesday, February 11 at 10:30 AM – 11:30 AM
DASH is a non-proprietary platform aimed at streamlining the delivery of high-quality, multifamily housing by leveraging digital tools, standardized designs, prefabricated building components, and a coordinated supply chain. This innovative approach enables jurisdictions to scale up housing solutions quickly, efficiently, and affordably while focusing on five core goals: speed through standardized prefabrication, cost-efficiency with reduced waste, scalability that adapts to regional needs, environmental sustainability, and collaborative partnerships across the housing ecosystem. This session introduces the DASH platform as a powerful tool for accelerating multi-family housing production, demonstrating how it engages stakeholders throughout the housing spectrum to collectively address barriers to faster development of housing supply, ultimately creating a more responsive and effective approach to meeting urgent housing demands.
- Regular
- $85

Halil Erhan Professor of Interactive Systems and Design Director of Computational Design Lab
SFU School of Interactive Arts and Technology
Halil Erhan Professor of Interactive Systems and Design Director of Computational Design Lab, SFU School of Interactive Arts and Technology
Dr. Halil Erhan completed his undergraduate studies at Middle East Technical University (METU) before earning a master’s degree at Clemson University, where he specialized in integrating 3D models into building design. He received his Ph.D. in Design Computation from Carnegie Mellon University, with a focus on generating design requirements. Currently, Dr. Erhan serves as a professor at Simon Fraser University and leads the Computational Design Laboratory. His interdisciplinary research approaches design as a cognitive and collaborative problem-solving process, aiming to develop effective tools that enhance the capacities of creative practitioners. He and his team create and test innovative, human-centered computational design tools. Dr. Erhan founded a research initiative called “Design Analytics,” which uses data from Performance Predictions to facilitate design space exploration through interactive visualizations. He collaborates with industry partners to encourage the adoption of new tools in the AEC sector.
Sessions
Scaling Housing With Prefabricated Timber: Regulations-Ready Mid-Rise Prototypes Wednesday, February 11 at 1:00 PM – 2:00 PM
British Columbia faces an urgent housing shortage and mounting pressure to accelerate delivery of multi-unit housing. Recent code changes enabling mass timber up to 18 storeys create a unique opportunity to rethink how housing is designed, permitted, and built.
This session will present findings from the Housing Growth Innovation Program’s Prefabricated Timber Housing Systems project. Attendees will learn how pre-engineered, regulations-ready modular timber prototypes can streamline design and approvals, reduce embodied carbon, and speed construction through off-site manufacturing. The session will share strategies for integrating computational design, compliance analytics, and supply-chain insights to create adaptable, scalable mid-rise housing solutions. Geared to architects, developers, policymakers, and builders, participants will gain insight into how prefabrication and digital tools can de-risk projects, reduce permitting delays, and accelerate the delivery of sustainable, affordable homes in B.C. and beyond.
- Regular
- $85

Katy Fairley Principal
Fairley Strategies
Katy Fairley Principal, Fairley Strategies
Katy Fairley, Principal Consultant, Fairley Strategies, is an expert and adviser on topics related to project delivery, construction contracts and procurement best practices. Katy supports both public and private sector owners, including developer-builders, the First Nation communities, school districts, crown corporations, health authorities, and strata corporations, by defining strategies and risk mitigation for procurement and contract administration. Additionally, Katy promotes and advocates for fair, open and transparent construction practices as Industry Practices Consultant for the BC Construction Association (BCCA). Previously, Katy was a vice-president for a diversified general contractor and construction manager in southern BC. She has served on the Board of Directors for multiple construction associations at the local, provincial, and national levels and is regularly invited to speak at industry conferences.
Sessions
The Shifting Ground of Fair Procurement Thursday, February 12 at 9:00 AM – 10:00 AM
Fair and transparent procurement is the foundation of trust between owners and contractors, yet current practices are putting that foundation at risk. Unique to Canada, “Contract A” underpins open competition, applying to both bids and Requests for Proposals, yet it is under pressure and its erosion raises serious risks for fairness, transparency, and accountability in procurement. This session expands the conversation beyond the legal framework to examine how procurement practices are shifting, what risks are emerging for owners and contractors, and where opportunities exist to course-correct. With case studies, legal perspectives, and industry examples, speakers will unpack the consequences of weakening “Contract A” and provide practical tools to safeguard the integrity of procurement processes. For owners, the session highlights how protecting procurement supports trust and value for money, while contractors will learn to recognize red flags and protect their bids and bottom line.
- Regular
- $85
Strategies to Reduce Risk and Ensure You Get Paid for Your Work Thursday, February 12 at 10:30 AM – 11:30 AM
Getting paid in construction is never automatic: it requires clear contracts, strong processes, and an understanding of the tools available under law. This session will give attendees practical strategies to use immediately to reduce payment risk and improve cash flow on projects. The speakers will cover what to look for in contract language, including clauses that can delay or restrict payment, and provide examples of how trade contractors and general contractors alike can negotiate better terms. Attendees will also learn how to make effective use of statutory tools such as holdbacks and the Builders Lien Act, beyond simply filing a lien, to secure payment and protect the bottom line. While prompt payment legislation is on the horizon in BC, this session focuses on what you can do right now: real-world tactics, tips, and insights to help ensure that the work you complete leads to the money you are owed.
- Regular
- $85
Beyond the Buzzword: What Collaboration Really Means in Construction Wednesday, February 11 at 1:00 PM – 2:00 PM
The word collaboration is everywhere, yet building itself is inherently collaborative. True collaboration is not about slogans or aspirational language, it is about how risk is allocated, how contracts are structured, how procurement is managed, and how people on the project show up each day to solve problems. When owners, contractors, and consultants lean on the term without embedding fairness and transparency into their processes, the result is frustration, mistrust, and unnecessary conflict. This session will cut through the buzzwords to examine what collaboration actually requires: clear and balanced contracts, prompt payment that lets team members make a profit, and procurement practices that support rather than undermine trust. Attendees will gain a sharper understanding of what collaboration looks like in practice, how to recognize when it is missing, and what tools can create genuine conditions for teamwork. Hint: You do not need a delivery method for collaboration.
- Regular
- $85

Yang Fei President
Strata Engineering
Yang Fei President, Strata Engineering
Yang Fei is the President of Strata Engineering, with over 15 years of experience spanning construction and MedTech. He leads a multidisciplinary consulting practice specializing in existing buildings and remediation, providing assessments, design, and project management. During the COVID-19 pandemic, Yang served as founder and Director of R&D in the MedTech industry, an experience that also helped sharpen his perspective on how tariffs, supply chains, and costs shape both innovation and construction projects
Sessions
Tariffs, Change, and Price Uncertainty Thursday, February 12 at 11:30 AM – 12:30 PM
Tariffs create uncertainty – especially in construction. In addition to potential cost impact from US-sourced materials, such changes may potentially trigger contract termination or force majeure events. The substantial uncertainty related to project supply chains poses additional challenges to the industry. This seminar will review how the industry standard form contracts published by the Canadian Construction Documents Committee (CCDC) deal with increases in taxes, duties and tariffs, and provide strategies to mitigate this phenomenon.
- Regular
- $85

Dave Fell Director, Research & Analysis
Forestry Innovation Investment Ltd.
Dave Fell Director, Research & Analysis, Forestry Innovation Investment Ltd.
David has worked in the field of sustainable building products for the past 25 years researching novel materials, building systems, sustainability, and health in the built environment. He completed his Ph.D. at the University of British Columbia studying the effects of natural materials on stress activation in office environments. This work provided physiological evidence that the choices we make in biophilic design influence the people that occupy our buildings. He is the director of research and analysis at Forestry Innovation Investment, the B.C. government’s forest sector market development agency where he is currently coordinating research projects in Canada and internationally on the role wood in biophilic design.
Sessions
Beyond the Surface: A Practical Guide to Exposed Wood in Interiors Thursday, February 12 at 2:30 PM – 3:30 PM
The growing interest in exposed wood surfaces, driven by biophilic design and low-carbon materials, is challenging the design community to explore ways to deliver more wood in their spaces. The practicalities of this are not yet mainstream or widely understood. In this session, the speakers will introduce a technical handbook offering innovative, practical solutions, and best practices for exposing wood in interior spaces. This research is based on insights from more than 25 stakeholders, from owners to designers, representing a variety of building types across the province such as residential, healthcare, education, institutional, commercial, and community projects. The speakers will present key themes including design decisions that leverage the unique material characteristics of wood, methods to protect, maintain, and repair it for long-term performance, how to optimize wood use through collaboration and resource stewardship, and how to navigate building codes and regulations to unlock opportunities.
- Regular
- $85
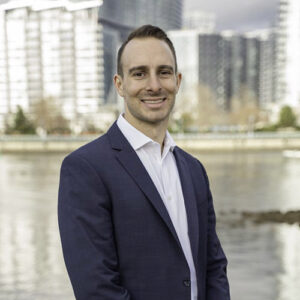
Steve Fetterly Associate
Impact Engineering
Steve Fetterly Associate, Impact Engineering
Steve is an experienced Mechanical Engineer and Project Manager. He is strongly motivated to decrease GHG emissions with innovative mechanical design based on proven engineering principles. Steve’s project focus is in the institutional (education) and residential sectors. He works to deliver real energy and carbon savings results by identifying and implementing the most efficient mechanical systems, while considering the needs of diverse stakeholder groups. He is experienced in providing strategic planning, performing studies, and designing solutions.
Sessions
Solving Deep Energy Retrofits: From Concept to Construction Wednesday, February 11 at 2:30 PM – 3:30 PM
Housing unaffordability and the financial pressures facing commercial building owners remain pressing challenges, compounded by the rising costs of reducing greenhouse gas emissions and upgrading aging buildings to meet cooling needs. This session explores how deep energy retrofits can be delivered affordably by building the right team and leveraging strategic partners. The presenters will share their journey supporting Brightside Community Homes Foundation’s goal of net-zero emissions by 2035, including lessons from the Moreland Kennedy project. The speakers will then build on these concepts by presenting a new retrofit advisory solution and financing offers to extend similar opportunities to commercial buildings. Attendees will gain insights into the sustainability business case, financial modeling, strategic planning, derisking technical solutions, and construction practices for decarbonizing occupied buildings. Designed for building owners, policymakers, engineers, and sustainability professionals at an intermediate level, this session bridges building decarbonization, retrofit financing, business case development, and practical retrofit delivery.
- Regular
- $85
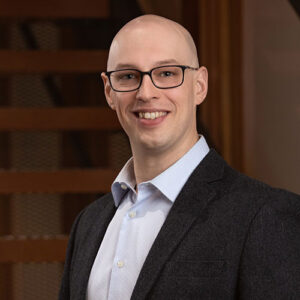
Drew Fisher Pre-Construction Manager, Business Development
Westmark Construction
Drew Fisher Pre-Construction Manager, Business Development, Westmark Construction
Drew began his construction career in 2011 after earning his Architectural Technology Diploma from BCIT. Since then, he has become a trusted Estimator and Project Manager, delivering successful commercial and institutional projects across Vancouver Island. Known for his transparent, team-first approach, Drew champions collaboration from the earliest stages of design through to execution, ensuring every project is rooted in shared goals and clear communication.
Sessions
Contech Showcase, Powered by the Prairies Proptech Association Wednesday, February 11 at 2:45 PM – 3:45 PM
As BC’s construction industry faces economic headwinds, leaders will move beyond isolated use cases of ChatGPT and adopt meaningful applications of AI into their business operations.
The Contech Showcase highlights how leading developers and contractors are leveraging AI-driven solutions to unlock capacity, reduce risk and cost, and accelerate sustainable business growth. In this fast-paced session, up to five emerging technology firms will present their real-world solutions and engage in discussion with executives from some of BC’s most innovative and fastest-growing builders and developers.
Join this session to gain firsthand insight into how AI is being leveraged for real results and connect with the leaders shaping the future of construction innovation.
Pre-registration for this session is required. Admission will be granted on a first-come, first-served basis.
- Free
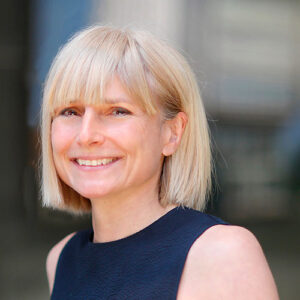
Jana Foit Principal, Higher Education Practice Lead
Perkins&Will
Jana Foit Principal, Higher Education Practice Lead, Perkins&Will
Jana is a Principal and Higher Education Practice Lead for the Vancouver studio of Perkins&Will. She has over two decades of experience and has led several mass timber projects that include the Earth Science Building and Gateway Building at UBC, as well as the recently completed BCIT Tall Timber Student Housing project. In addition to being a frequent speaker and panelist on mass timber topics, Jana is a contributor to the Nail Laminated Timber Design and Construction Guide, the Survey of International Tall Wood Buildings, and the Technical Guide for the Design and Construction of Tall Wood Buildings in Canada.
Sessions
Building Canada’s Future With Wood Thursday, February 12 at 1:00 PM – 2:00 PM
This keynote will feature thought leaders in a podcast-style conversation exploring the evolving role of wood in Canadian construction. Through a series of rotating interviews, the discussion will highlight key themes including the rise of mass timber and tallwood buildings, the shift toward offsite construction, and wood’s potential to address the housing affordability crisis. The session offers a forward-looking yet grounded perspective on the opportunities and complexities shaping the industry.
Pre-registration for this session is required. Admission will be granted on a first-come, first-served basis.
- FREE

Veronica Franco Partner, Co-Chair of Strata Property Group
Clark Wilson LLP
Veronica Franco Partner, Co-Chair of Strata Property Group, Clark Wilson LLP
Veronica is a partner and Co-Chair of Strata Property group at Clark Wilson LLP. Veronica is a leader in strata law in British Columbia, known for her contributions to industry education. She regularly presents for organizations like the Condominium Homeowners Association and the Professional Association of Managing Agents. She also is an editor of the Strata Property Practice Manual.
Sessions
Top 8 Strata Property Division CRT Cases Wednesday, February 11 at 10:00 AM – 11:00 AM
Every year there are hundreds of strata property disputes the Civil Resolution Tribunal adjudicates. While their decisions are not precedential, they certainly influence the legal landscape for strata corporations. In this seminar the speakers will discuss what they consider to be the top 8 cases of 2025, and how they may influence strata corporations.
- Regular
- $85

Zane Frantzen VP of Platform & Operations / Founder
SimplyAsk.ai / Symphona
Zane Frantzen VP of Platform & Operations / Founder, SimplyAsk.ai / Symphona
Zane Frantzen is the VP of Platform & Operations at SimplyAsk.ai and the founder of Symphona, the company’s flagship AI automation suite. He leads product direction and consulting delivery, helping organizations reduce manual work, streamline execution, and implement practical automation and AI with measurable productivity gains. He’s focused on building end-to-end, democratized AI that bridges human decision-making with reliable automation, so that solutions are not only powerful, but actually adopted with tangible benefits.
Sessions
Eliminate Manual Processes With Practical AI for Construction Teams and Property Managers (SimplyAsk AI) Wednesday, February 11 at 11:30 AM – 12:00 PM
Manual processes are notorious for causing cost overruns, project delays, and increased injury risks across multiple departments within construction and property management. Streamlining just one of these processes can significantly enhance productivity, worker satisfaction, and cost-effectiveness. This session will explore ways to practically and realistically use AI to transform common bottlenecks within construction, focusing on processes with high potential and low risk. The speaker will present concrete examples within safety, operations, project management, finance, and other departments. By using AI practically, teams can achieve substantial cost savings, improved operational efficiency, and heightened worker safety and happiness.
Pre-registration for this session is required. Admission will be granted on a first-come, first-served basis.
- Free

Jake Fry Founding Partner / Principal
Smallworks Studios / Laneway Housing
Jake Fry Founding Partner / Principal, Smallworks Studios / Laneway Housing
David J. (Jake) Fry is the founder and principal of Smallworks Studios and Laneway Housing Inc., a pioneering real estate development and design–build firm specializing in sustainable small homes. His projects are designed to maximize land efficiency and market value while maintaining affordability, offering enduring returns for homeowners and strengthening the communities in which they are built. By integrating advanced building science with hand-crafted finishes, Jake has demonstrated that innovative, sustainable housing can also be financially sound and scalable. As an industry leader, Jake was instrumental in advising the City of Vancouver on its original laneway housing bylaw and has since worked with municipalities across Canada to create zoning frameworks that expand affordable housing options. His expertise has positioned him as both a policy influencer and a successful developer, bridging innovation in housing with pragmatic real estate practices. In 2012, Jake co-founded Small Housing BC (SHBC), a non-profit dedicated to advancing small housing solutions.
Sessions
Homebuilding & Renovation Keynote – The Future of Modular and Offsite Housing Thursday, February 12 at 10:00 AM – 11:00 AM
This keynote will explore how modular and offsite construction are addressing housing challenges across low-density and medium-density developments. Panelists will discuss technological innovations, emerging financial models, and the roles of the private and public sectors in advancing offsite solutions. Attendees will gain insights into the opportunities and challenges shaping the future of housing through modular and offsite approaches.
Pre-registration for this session is required. Admission will be granted on a first-come, first-served basis.
- FREE

Solomon Fung Associate Principal
Introba
Solomon Fung Associate Principal, Introba
Solomon Fung is an Associate Principal at the multidisciplinary engineering firm Introba. Based out of their Vancouver office, he brings 15 years of experience to the mechanical team with a diverse project portfolio including mid- and high-rise mixed-use residential buildings, affordable housing, commercial & office buildings, passive house design, and healthcare. With a keen interest in innovation, Solomon leads his team in pursuit of simple solutions that are replicable for the industry.
Sessions
Scaling Housing With Prefabricated Timber: Regulations-Ready Mid-Rise Prototypes Wednesday, February 11 at 1:00 PM – 2:00 PM
British Columbia faces an urgent housing shortage and mounting pressure to accelerate delivery of multi-unit housing. Recent code changes enabling mass timber up to 18 storeys create a unique opportunity to rethink how housing is designed, permitted, and built.
This session will present findings from the Housing Growth Innovation Program’s Prefabricated Timber Housing Systems project. Attendees will learn how pre-engineered, regulations-ready modular timber prototypes can streamline design and approvals, reduce embodied carbon, and speed construction through off-site manufacturing. The session will share strategies for integrating computational design, compliance analytics, and supply-chain insights to create adaptable, scalable mid-rise housing solutions. Geared to architects, developers, policymakers, and builders, participants will gain insight into how prefabrication and digital tools can de-risk projects, reduce permitting delays, and accelerate the delivery of sustainable, affordable homes in B.C. and beyond.
- Regular
- $85

Polina Furtula Senior Lawyer
Westpoint Law Group
Polina Furtula Senior Lawyer, Westpoint Law Group
Polina H. Furtula is a senior lawyer with Westpoint Law Group. She has practiced in the area of strata property law and related construction litigation. Polina is an experienced litigator having appeared at all levels of courts and tribunals in British Columbia, from the Civil Resolution Tribunal to the Court of Appeal. Polina advises strata corporations and developers throughout British Columbia and is also licensed to practice in Alberta.
Sessions
Tariffs, Change, and Price Uncertainty Thursday, February 12 at 11:30 AM – 12:30 PM
Tariffs create uncertainty – especially in construction. In addition to potential cost impact from US-sourced materials, such changes may potentially trigger contract termination or force majeure events. The substantial uncertainty related to project supply chains poses additional challenges to the industry. This seminar will review how the industry standard form contracts published by the Canadian Construction Documents Committee (CCDC) deal with increases in taxes, duties and tariffs, and provide strategies to mitigate this phenomenon.
- Regular
- $85
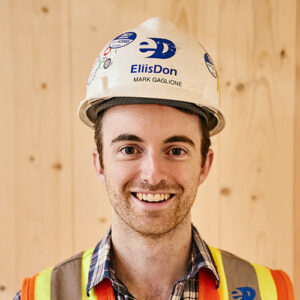
Mark Gaglione Director, Construction Sciences
EllisDon
Mark Gaglione Director, Construction Sciences, EllisDon
Initially trained as an engineer, Mark Gaglione spent the early part of his career in private real estate development. Now with EllisDon, Mark leads the Building and Material Sciences team where he is focused on accelerating the adoption of emerging construction technologies and supporting construction operations nationally. Mark has played a central role in the proliferation of mass timber within EllisDon and is passionate about low carbon building solutions.
Sessions
Design and Construction of the PNE Freedom Mobile Arch: A Long-Span Timber Landmark Wednesday, February 11 at 11:30 AM – 12:30 PM
Explore the structural ingenuity and collaborative execution behind the PNE Freedom Mobile Arch – one of the world’s largest free-span mass timber structures. This session dives into the technical coordination required to deliver a 105-meter clear span, 7,200 sqm roof system supported by three steel King Arches and 60 precision-glulam timber vaults. Attendees will gain insights into how design, fabrication, and construction teams aligned sequencing strategies for timber installation, temporary works, and steel/timber interfaces. Presented by the structural engineer, contractor, and timber fabricator, the session emphasizes project delivery, digital modeling, and on-site problem solving that enabled this iconic landmark. Targeted at intermediate to advanced professionals in engineering, construction, fabrication, and development, attendees will leave with practical lessons on large-span timber coordination, structural interface management, and the role of interdisciplinary collaboration.
Pre-registration for this session is required. Admission will be granted on a first-come, first-served basis.
- FREE

Rav Gahunia Account Executive
Yardi
Rav Gahunia Account Executive, Yardi
Since entering real estate tech in 2019, Rav Gahunia has supported organizations ranging from small portfolios to mid market enterprises. His work spans Yardi Breeze Premier and Yardi Voyager ERP, giving him a unique perspective on how integrated software ecosystems drive operational efficiency and growth.
Sessions
Tech in Action: Rethinking CRE Space for Higher NOI (Yardi) Thursday, February 12 at 1:30 PM – 2:00 PM
Commercial real estate is changing fast as tenants and investors demand better buildings and experiences. Join Yardi in the BUILDEX Learning Lab for a 30-minute tech session and live demo that shows how interactive floor plans and connected building data help you centralize lease information, reconfigure suites and common areas, maximize rentable space, and see the impact on NOI in real time. Learn how this approach also supports more accurate CAM charge distribution and facility management and gives owners, asset managers, and leasing teams clearer visibility across properties and projects.
Pre-registration for this session is required. Admission will be granted on a first-come, first-served basis.
- Free

Simon Gallagher Project Director
Nordic Structures
Simon Gallagher Project Director, Nordic Structures
Simon Gallagher is a structural engineer and Project Director/Team Leader at Nordic Structures. In his role at Nordic, Simon has worked on multi-storied residential projects, sports complexes, and institutional and educational buildings. Most notably, he was the design engineer and project manager for Origine, a 13-story condominium building in Quebec City and was the team leader for Platte15, a 5-story retail and office building, Colorado’s first cross-laminated timber (CLT) building. He also led the team for the Limberlost Place project in Toronto and for the PNE Amphitheatre project in Vancouver. He holds a Bachelor’s degree in Civil Engineering from McGill University and a Master of Applied Science in Civil Engineering from École Polytechnique de Montréal.
Sessions
Design and Construction of the PNE Freedom Mobile Arch: A Long-Span Timber Landmark Wednesday, February 11 at 11:30 AM – 12:30 PM
Explore the structural ingenuity and collaborative execution behind the PNE Freedom Mobile Arch – one of the world’s largest free-span mass timber structures. This session dives into the technical coordination required to deliver a 105-meter clear span, 7,200 sqm roof system supported by three steel King Arches and 60 precision-glulam timber vaults. Attendees will gain insights into how design, fabrication, and construction teams aligned sequencing strategies for timber installation, temporary works, and steel/timber interfaces. Presented by the structural engineer, contractor, and timber fabricator, the session emphasizes project delivery, digital modeling, and on-site problem solving that enabled this iconic landmark. Targeted at intermediate to advanced professionals in engineering, construction, fabrication, and development, attendees will leave with practical lessons on large-span timber coordination, structural interface management, and the role of interdisciplinary collaboration.
Pre-registration for this session is required. Admission will be granted on a first-come, first-served basis.
- FREE

Maura Gatensby Lead Practice Advisor and Regulatory Liaison
Architectural Institute of British Columbia
Maura Gatensby Lead Practice Advisor and Regulatory Liaison, Architectural Institute of British Columbia
Maura Gatensby is currently Lead Practice Advisor and Regulatory Liaison with the AIBC. She is a former vice-chair of the BC Building Code Appeal Board, and currently a member of the BC Energy Step Code Council.
Sessions
The Professional Seal: Authentication, Accountability, and Assurance Wednesday, February 11 at 10:30 AM – 11:30 AM
Join us for a joint presentation by the AIBC and Engineers and Geoscientists BC to discuss professional seals and what to look for when accepting documents sealed by an architect or a professional engineer. As recent cases of fraudulent seals highlight, it is important for builders, owners, project managers, and authorities having jurisdiction to understand what to look for in relation to sealed documents. This presentation will talk through the history of the professional seal, the evolution from strictly manual seals to the modern option of digital authentication with the use of digital certificates, and highlight key things to look for when accepting documents using each option.
- Regular
- $85

Joe Geluch CEO
Naikoon Contracting Ltd.
Joe Geluch CEO, Naikoon Contracting Ltd.
Joe is a Red Seal Carpenter, a Gold Seal Project Manager, a Certified Housing Professional, and CEO of a boutique, full-service construction firm that has managed a roster of award-winning, high-performance prefab projects using a wide variety of materials and technologies, including structural insulated panels, cross-laminated timber insulated panels, hybrid steel and mass timber, and mass timber columns and beams. Joe exploits traditional practices and digital and project management innovation.
Sessions
Innovation, Collaboration, and Prefabrication: Managing Time, Cost, and Risk on High Performance Thursday, February 12 at 1:00 PM – 2:00 PM
This session will feature an animated three-way discussion between an architect, a general contractor, and a manufacturer on common pitfalls to avoid and best practices to cultivate to deliver high-performance prefab projects that effectively manage time, cost, and risk. Attendees will be actively engaged in this dialogue. Panelists will draw from their experience on multiple award-winning projects using a wide variety of prefabricated materials, technologies, and approaches in wood frame and mass timber construction. Topics include innovations in digital design, interdisciplinary collaboration, procurement, project cycle, finance, site organization, and risk management.
- Regular
- $85
Homebuilding & Renovation Keynote – The Future of Modular and Offsite Housing Thursday, February 12 at 10:00 AM – 11:00 AM
This keynote will explore how modular and offsite construction are addressing housing challenges across low-density and medium-density developments. Panelists will discuss technological innovations, emerging financial models, and the roles of the private and public sectors in advancing offsite solutions. Attendees will gain insights into the opportunities and challenges shaping the future of housing through modular and offsite approaches.
Pre-registration for this session is required. Admission will be granted on a first-come, first-served basis.
- FREE

Elton Gjata Digital Practice Manager, Associate
Perkins&Will Canada Architects Co.
Elton Gjata Digital Practice Manager, Associate, Perkins&Will Canada Architects Co.
Sessions
Emerging Technology in AEC: Perspectives From Practitioners Thursday, February 12 at 2:30 PM – 3:30 PM
Emerging technology is moving quickly from hype to practice in the AEC sector. This session brings together practitioners from leading firms to present real-world case studies of how emerging technology such as AI is being applied today. Each study will highlight a distinct use case: from generative design workflows, to automated code compliance, to predictive analysis, to smaller operational efficiencies. The panel will move beyond abstract discussion to share tangible lessons learned, implementation challenges, and measurable outcomes. Attendees will gain insight into how to evaluate opportunities and limitations for their own organizations.
- Regular
- $85

Leo Glaser Director of Net Zero & Planet Impact
Third Space Properties
Leo Glaser Director of Net Zero & Planet Impact, Third Space Properties
Leo Glaser is the Director of Net Zero & Planet Impact at Third Space Properties Inc., where he leads the development and execution of the company’s net zero transition plan, climate action plan, and resource conservation plan. With over a decade of expertise in building energy efficiency and commercial real estate portfolio decarbonization, Leo has spearheaded numerous building electrification, energy conservation, and innovative technology pilot projects across diverse asset classes.
Sessions
Retrofitting Hot Water in MURBs: Right-Sizing Best Practices Wednesday, February 11 at 2:30 PM – 3:30 PM
Domestic hot water (DHW) retrofits in multi-family buildings present a great opportunity to decarbonize an energy-intensive system with little to no tenant impact. This session compares traditional hot water sizing with modern, data-driven approaches using metering, heat pumps, storage, and demand response. Two retrofit case studies will be shared: one designed and one completed. The first used a heat pump–specific sizing tool (Ecosizer) to right-size equipment, cutting capital costs by 70% and reducing total building GHG intensity by 44%. The second features one of BC’s first CO₂ heat pump droplet systems in a 39-unit 1980s building, where added storage and smart controls enable load shifting for grid and carbon benefits. Attendees will gain practical insights into metering, right-sizing, and design best practices for cost-effective DHW electrification at scale.
- Regular
- $85
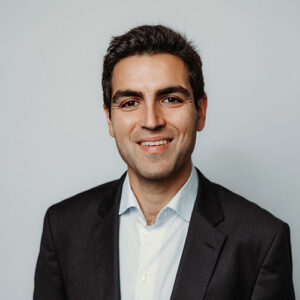
Harrison Glotman Principal
Glotman Simpson Consulting Engineers
Harrison Glotman Principal, Glotman Simpson Consulting Engineers
Harrison Glotman is a Principal at Glotman Simpson with several years of experience working on complex projects across Canada and the U.S. Prior to joining Glotman Simpson, Harrison worked on high-end homes and retrofits in some of the most iconic buildings in New York and San Francisco. He completed his Master of Science in Structural Engineering with a full scholarship to Stanford University where he specialized in seismic engineering. The knowledge gained through this degree has proven to be incredibly valuable in building design on the West Coast.
Sessions
Tall Timber and Affordable Housing: A Case Study Wednesday, February 11 at 2:30 PM – 3:30 PM
As cities face growing pressures around affordability, climate resilience, and livability, innovative projects like Catalyst’s 18-storey CLT rental development in North Vancouver offer necessary solutions. Targeted toward architects, engineers, developers, and municipal leaders, this session explores sustainable mass timber construction and affordable housing. Attendees will gain insights into using CLT in construction and the unique challenges. In-depth review of challenges such as structural grid constraints, moisture protection, and prefabricated balcony systems, and how the team transformed these into creative solutions. Furthermore, it will provide insight into integrated mixed-use programming, BIM-enhanced coordination, and the permitting process for tall wood buildings, with practical takeaways for implementing similar projects in other cities.
- Regular
- $85
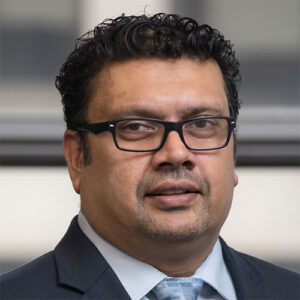
Bala Gnanam Vice-President, Sustainability, Advocacy and Stakeholder Relations
BOMA Canada
Bala Gnanam Vice-President, Sustainability, Advocacy and Stakeholder Relations, BOMA Canada
Bala Gnanam serves as Vice President of Sustainability, Advocacy & Stakeholder Relations at the Building Owners and Managers Association of Canada (BOMA Canada). With over two decades of expertise spanning energy, commercial real estate, and manufacturing, Bala is a recognized leader in advancing sustainability and climate action through improved building performance. He holds a Bachelor of Engineering in Industrial Engineering and a Bachelor of Science in Mathematics and is a Certified Energy Manager (CEM) and Certified Demand Side Manager (CDSM) through the Association of Energy Engineers. At BOMA Canada, Bala spearheads advocacy efforts, collaborating with all levels of government, local BOMA associations, and industry stakeholders to shape policies and programs that impact Canada’s commercial real estate sector. He also oversees the creation of educational resources, thought leadership content, and initiatives that promote energy efficiency, sustainability, and regulatory compliance. Notably, he leads the BOMA Enspire Program, a capacity-building initiative funded by Natural Resources Canada under the Deep Retrofit Accelerator Initiative (DRAI).
Sessions
Supporting Owners and Managers Through the Low-Carbon Transition Thursday, February 12 at 9:00 AM – 10:00 AM
As the commercial real estate sector accelerates toward a low-carbon future, owners and managers are seeking more than just products and services. They are looking for trusted partners who can help them navigate the complexities of building performance, carbon reduction, and operational transformation. This shift creates a critical opportunity for energy professionals to move beyond a transactional, sales-focused approach and adopt an advisory mindset rooted in collaboration, trust, and long-term value creation.
This session will explore how energy service providers can play a pivotal role in supporting building owners and managers on their decarbonization journey. From identifying practical retrofit pathways and optimizing performance to aligning sustainability goals with financial and operational realities, energy professionals will gain insight into how they can effectively engage with clients, cultivate enduring relationships, and drive both business growth and positive environmental outcomes. By reframing their role from vendor to advisor, energy professionals can become indispensable partners in advancing low-carbon building operations and shaping a more sustainable commercial real estate landscape.
- Regular
- $85

Joel Good Principal
RWDI
Joel Good Principal, RWDI
Joel is a Senior Building Performance Consultant and Principal with RWDI, where he applies his mechanical and environmental engineering background to create comfortable, sustainable designs that harness a site’s natural energy sources. Joel has over 20 years of experience specializing in energy and daylight modelling, solar and reflected light studies, natural ventilation, thermal comfort, renewable energy, and net-zero strategies. Joel is a Certified Passive House Consultant and a WELL Faculty and Performance Verification Assessor in which he helps design and verify daylit spaces that balance occupant health and comfort with energy efficiency.
Sessions
Designing for People and the Planet: Inside Vancouver’s Largest WELL Platinum Office Tower Thursday, February 12 at 2:30 PM – 3:30 PM
First registered in February 2018 as an early adopter of WELL v1, the certification of BGO’s B6 tower has evolved with the WELL Building Standard over a period of 8+ years. To align health and well-being initiatives with BGO’s culture and commitment to excellence, the project team dove deep into WELL, exploring all possibilities across multiple versions and addenda. Learn about the initiatives taken to achieve WELL Core at the Platinum level in January 2026. The panel format is a follow-up to the Buildex 2022 case study.
- Regular
- $85

Helen Goodland Principal, Head of Research and Innovation
Scius Advisory Inc.
Helen Goodland Principal, Head of Research and Innovation, Scius Advisory Inc.
Helen Goodland is an architect registered in the UK and has an MBA from the University of BC. As head of research and innovation for Scius, she brings over 30 years of experience working on transformative solutions for the real estate and construction industries in Canada and around the world. Helen is firmly committed to achieving truly sustainable buildings within the next decade. She is also passionate about advancing leadership opportunities for women in construction technology. To this end, she participates on numerous boards and committees. Currently she serves on the Board of Directors of Building Transformations (formerly CanBIM), the BC Digital Advisory Council, the BCIT Mass Timber Education Advisory Board and the University of Victoria’s Green Civil Engineering Advisory Council. She is also past chair of the UN Sustainable Buildings Initiative’s Materials Technical Committee.
Sessions
From Forest to Form: Sourcing Local Wood for BC Projects Thursday, February 12 at 10:30 AM – 11:30 AM
Wood and mass timber are increasingly being specified for all kinds of buildings and spaces in BC, including mid-rise and taller residential apartments, schools, and healthcare facilities. Does this mean BC will cut down more trees? On this panel, hear BC’s Chief Forester discuss the province’s forest management practices and wood supply. Learn from a recently completed project that effectively sourced local wood materials and discover the tools and resources available to assist in procuring wood products from BC’s forests.
- Regular
- $85
From BIM to Build: Planning MEP Cassettes to Accelerate Housing Construction Thursday, February 12 at 11:30 AM – 12:30 PM
British Columbia faces a housing shortage, rising construction costs, and skilled labor deficits. The BC Housing Digitally Accelerated Standardized Housing (DASH) platform offers a solution by streamlining mid-rise housing delivery. Already published on acceleratehousing.ca, BC Housing is now taking that standardized plan to the next level to ensure prefabrication. Experience shows mechanical and electrical rough-in can take 40% of a project schedule. DASH aims to reduce this, accelerating multi-family housing delivery through standardized, quality designs of washrooms. This panel discussion brings together architects, builders, and BC Housing to discuss the efforts to modularize standard housing plans for BC Housing to prefabricate the repeatable mechanical and electrical components and therefore speed up production of housing.
- Regular
- $85
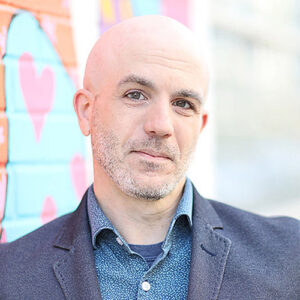
David Goyne Senior Associate
Perkins&Will
David Goyne Senior Associate, Perkins&Will
David is a senior architect with broad experience across all phases of design – from programming and documentation to sustainability, technology integration, and construction. Known for his calm, collaborative approach, he builds consensus across diverse teams and delivers thoughtful solutions on projects of all scales. His portfolio spans healthcare, higher education, science and technology, and commercial sectors. David is driven by a belief in architecture’s power to create meaningful change and positively impact communities. His technical expertise and deep understanding of building systems inform both the performance and aesthetics of his work. Through precise detailing and strategic system integration, he consistently helps deliver efficient, high-performing, and beautifully executed buildings.
Sessions
Evaluating Façade Renewal: Technical Decision-Making for Façade Retrofits Wednesday, February 11 at 9:00 AM – 10:00 AM
Façade renewal is more than a technical upgrade – it’s a strategic decision that can redefine a building’s performance, longevity, and identity. This presentation will explore how to assess whether a façade retrofit is warranted and how to determine the most appropriate intervention – ranging from targeted glazing replacement to full system over-cladding or complete façade replacement. Using 609 Granville as a case study, the speakers will examine the architectural and engineering challenges that shaped the final design, including mock-up testing, deteriorated back-pans, and the integration of lighting to dramatically transform the building’s presence. Attendees will gain insight into the technical, logistical, and aesthetic factors that drive façade renewal decisions and how to balance sustainability, cost, and constructability in complex retrofit projects.
- Regular
- $85

Shawn Gray Founder, CEO
ConstructIQ Advisory
Shawn Gray Founder, CEO, ConstructIQ Advisory
Shawn Gray, P.Eng, is the founder of ConstructIQ Advisory, helping construction firms improve productivity and profitability by turning emerging tech into meaningful results-with less risk, time, and cost. A Top-40-Under-40 in Canadian Construction and global leader in AI adoption, he brings nearly two decades of experience, including $5B+ in project delivery and AI initiatives scaled across $25B+ in construction. Shawn also serves as VP of the Prairies Proptech Association and advises leading industry associations and academic institutions.
Sessions
AI Proof-of-Value: Lessons From BC’s Adoption Cohort Thursday, February 12 at 10:00 AM – 11:00 AM
The AI Adoption Proof-of-Value Initiative is a first-of-its-kind program helping mid-sized construction firms and local tech providers de-risk adoption. Over 18 months, it has delivered dozens of projects across western Canada, resulting in $1M+ in AI-adoption while surfacing $3M+ in cost savings. This session shares key learnings from those experiences – where measurable value was found, benefits realized, and lessons learned when moving beyond pilots into results – and will spotlight the BC-based 2025 cohort. Attendees will gain insights into adoption considerations such as defining an AI-why, team alignment, and process integration, with examples across business development, preconstruction, and field operations. Designed for executives, innovation leads, and project teams, this session offers a blueprint for real results; with less risk, time, and cost.
- Regular
- $85
Contech Showcase, Powered by the Prairies Proptech Association Wednesday, February 11 at 2:45 PM – 3:45 PM
As BC’s construction industry faces economic headwinds, leaders will move beyond isolated use cases of ChatGPT and adopt meaningful applications of AI into their business operations.
The Contech Showcase highlights how leading developers and contractors are leveraging AI-driven solutions to unlock capacity, reduce risk and cost, and accelerate sustainable business growth. In this fast-paced session, up to five emerging technology firms will present their real-world solutions and engage in discussion with executives from some of BC’s most innovative and fastest-growing builders and developers.
Join this session to gain firsthand insight into how AI is being leveraged for real results and connect with the leaders shaping the future of construction innovation.
Pre-registration for this session is required. Admission will be granted on a first-come, first-served basis.
- Free

Ryan Gregory Program Manager
BC Hydro
Ryan Gregory Program Manager, BC Hydro
Ryan Gregory is a Program Manager on BC Hydro’s Market Transformation team, where he helps advance energy efficiency and building performance across British Columbia. A professional engineer and UBC graduate, Ryan brings over 15 years of building science experience, including nine years with RDH Building Science and more than six years with innovative start-ups in B.C. and along the West Coast. He’s passionate about practical, scalable solutions that drive deep energy retrofits and support a more sustainable built environment.
Sessions
Energy-Efficient Hot Water Replacements: Key Insights for Smarter Home Upgrades Thursday, February 12 at 9:00 AM – 10:00 AM
Shifting to more efficient water heating is a crucial step toward reducing household carbon emissions. Water heating in homes accounts for approximately 25% of the total household energy usage in BC and contributes typically one-fifth of home GHG emissions. Starting January 2027 in Vancouver, all water heater replacements in detached homes must meet new “highest efficiency” standards, meaning electric, heat pump, or hybrid/dual fuel water heaters. In this session, attendees will hear from Vancouver-based utilities, contractors, and policy makers as they discuss how the industry is preparing for same-day replacements and a clean, energy-efficient future.
- Regular
- $85
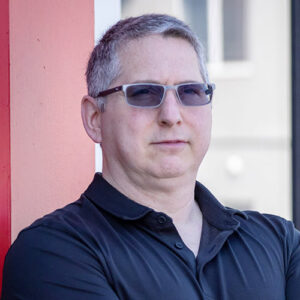
Kelly Grubb Principal, Structural Engineer
Grubb Engineering
Kelly Grubb Principal, Structural Engineer, Grubb Engineering
Kelly is the founder and principal structural engineer of Grubb Engineering. He has over 30 years of experience in structural design utilizing all major engineering materials. His team over the past decade has been heavily involved within the precast concrete industry including plant engineering support, precast component design, modelling with BIM, and structural design of numerous precast buildings throughout western Canada.
Sessions
Precast Concrete for Mid-Rise Residential in BC Wednesday, February 11 at 1:00 PM – 2:00 PM
Precast concrete has become a popular method of housing construction in western Canada. However, there is still relatively little precast presence in BC. Precast concrete can be an important part of the solution to BC’s housing supply challenges. The BC housing market needs a more diverse material supply chain, more prefabricated construction, and more resilient buildings. Precast concrete can fulfill all these needs. This presentation will examine how precast concrete can work in BC mid-rise residential construction, with examples and lessons learned from recent projects in Alberta. The advantages and limitations of the system will be discussed. The audience will see what type of projects are suited for precast and take inspiration on how it might work for their projects.
- Regular
- $85

Ehsan Haghi Program Manager, Decarb Accelerator
BOMA BC
Ehsan Haghi Program Manager, Decarb Accelerator, BOMA BC
Ehsan Haghi has an engineering background and currently works as a Program Manager with BOMA BC’s Decarb Accelerator team. In this role, he works with multiple commercial and retail buildings to identify and reduce greenhouse gas emissions and improve overall building energy efficiency.
Sessions
Supporting Owners and Managers Through the Low-Carbon Transition Thursday, February 12 at 9:00 AM – 10:00 AM
As the commercial real estate sector accelerates toward a low-carbon future, owners and managers are seeking more than just products and services. They are looking for trusted partners who can help them navigate the complexities of building performance, carbon reduction, and operational transformation. This shift creates a critical opportunity for energy professionals to move beyond a transactional, sales-focused approach and adopt an advisory mindset rooted in collaboration, trust, and long-term value creation.
This session will explore how energy service providers can play a pivotal role in supporting building owners and managers on their decarbonization journey. From identifying practical retrofit pathways and optimizing performance to aligning sustainability goals with financial and operational realities, energy professionals will gain insight into how they can effectively engage with clients, cultivate enduring relationships, and drive both business growth and positive environmental outcomes. By reframing their role from vendor to advisor, energy professionals can become indispensable partners in advancing low-carbon building operations and shaping a more sustainable commercial real estate landscape.
- Regular
- $85

Josh Hall Partner, Director of Business Development
Spearhead
Josh Hall Partner, Director of Business Development, Spearhead
Josh is a Partner and Director of Business Development at Spearhead, where he helps shape the company’s vision and strategic direction. With over fifteen years of experience spanning architecture, digital fabrication, and commercial construction, his knowledge of design, process, and project delivery plays a key role in guiding Spearhead’s continued growth and evolution. Josh holds a Master of Architecture from the University of British Columbia and a Bachelor of Architectural Science from the British Columbia Institute of Technology.
Sessions
Challenging Convention With Innovative Timber Applications Thursday, February 12 at 9:00 AM – 10:00 AM
This dynamic session explores cutting-edge applications of mass timber in Canadian construction through three compelling case studies that showcase how timber is revolutionizing the building industry. Attendees will discover Spearhead’s visionary approach to next-generation manufacturing through their innovative glulam facility in British Columbia. This groundbreaking project challenges conventional thinking and reimagines timber production processes, setting new standards for what’s possible in wood manufacturing. The session will also feature Intelligent City’s remarkable achievement—Canada’s first tall timber Passive House facade. This case study reveals how mass timber building envelopes can deliver exceptional environmental performance while meeting the most demanding energy efficiency standards, creating sustainable structures that perform as beautifully as they look. Finally, the session will present ETRO’s 837 Beatty project, where heritage preservation meets modern timber innovation. This thoughtful integration creates a harmonious dialogue between historical architecture and forward-thinking construction methodologies, demonstrating timber’s versatility across different building contexts.
- Regular
- $85
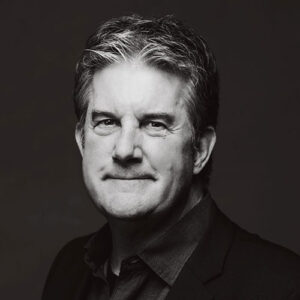
Mitchell Hall Partner
KPMB Architects
Mitchell Hall Partner, KPMB Architects
Mitchell Hall is recognized for his passion and commitment to architecture as a vehicle for improving the human condition. He believes that architects must offer agency – acting in the best interests of people and place – to help make a better world. He challenges existing paradigms to create buildings and spaces that actively promote wellness, cultivate community building, and address the pressing challenges of our time, from climate change to population growth. Joining KPMB in the formative years of the practice, Mitch worked on seminal Governor General award-winning projects such as Woodsworth College and Kitchener City Hall. He has diverse design and leadership experience, directing interdisciplinary teams to deliver large, complex projects in the culture, hospitality, and education sectors. Mitchell is experienced in various sectors, including science, healthcare, culture, and hospitality. As an advocate of architectural excellence, Mitch has navigated complex programs and approvals to successfully realize the ambitions and aspirations of clients, within the constraints of budget and time.
Sessions
Architecture Keynote – Innovations in Adaptive Reuse Wednesday, February 11 at 2:30 PM – 3:30 PM
Adaptive reuse stands as a multi-faceted solution to Vancouver’s urban challenges. The practice of re-using existing structures offers opportunities to eliminate waste, enhance energy efficiency, and reduce embodied carbon in existing structures. Beyond ecological benefits, this practice has demonstrated significant impact on social, cultural, and economic aspects. This year’s architecture keynote will present strategies for adaptive reuse in Vancouver, addressing the balance between preserving architectural heritage and meeting evolving contemporary needs.
Pre-registration for this session is required. Admission will be granted on a first-come, first-served basis.
- Free

Andrew Hambleton Senior Engineer
ASPECT Structural Engineers
Andrew Hambleton Senior Engineer, ASPECT Structural Engineers
Andrew’s approach is all about thoughtful and meticulously planned designs. As he works with clients and project teams, Andrew intentionally spends time thoroughly understanding their needs and brings these considerations into the early stages of design and construction. From complex installation sequencing to environmental concerns, Andrew’s background in project planning enables him to provide invaluable insights into site challenges and develop solutions that minimize risks for all stakeholders.
Andrew graduated from the University of Western Ontario and has garnered more than 15 years of experience working with all major building materials, including light frame wood, mass timber, steel, concrete, masonry, and light gauge steel. A jack-of-all trades, his portfolio extends across a range of building types, from multi-unit residential to institutional to community and recreation centres. Since joining ASPECT, he’s played a pivotal role in leading ASPECT’s temporary works and construction engineering teams, regularly mentoring younger engineers.
Sessions
Timber Lessons From the Jobsite Wednesday, February 11 at 9:00 AM – 10:00 AM
Experts in timber construction will present real-world experiences addressing key site challenges, such as complex installation sequences and effective moisture management. Through practical examples, speakers will share lessons learned, highlight common pitfalls, and outline proven strategies that have led to successful project outcomes.
- Regular
- $85

Annabelle Hamilton Technical Manager, Planning and Development
WoodWorks BC
Annabelle Hamilton Technical Manager, Planning and Development, WoodWorks BC
Following the completion of her postgraduate degree from Ulster University in Northern Ireland, Annabelle has worked for several multi-family development companies, overseeing various multi-million dollar projects through the project lifecycle from acquisitions and municipal approvals to construction completion.
Sessions
Building Affordable Housing With Competitive Timber Solutions Wednesday, February 11 at 9:00 AM – 10:00 AM
This dynamic session brings together industry leaders to share real-world strategies for driving cost competitiveness and thoughtfully designed homes. From innovative construction methods like prefabrication and mass timber to new technologies shaping the future of building, attendees will hear what works, what doesn’t, and why. This session will also explore the power of partnerships and collaboration models that unlock new pathways for delivery, along with insights into financing, funding, and regulatory solutions that can make or break a project. Join this presentation for practical takeaways and fresh ideas to help scale the impact of affordable housing.
- Regular
- $85
The Business Case for Mass Timber Wednesday, February 11 at 10:30 AM – 11:30 AM
Mass timber is redefining how we design and deliver buildings. This session spotlights two projects at the forefront: The Exchange office building in Kelowna and a planned residential tower in Vancouver. Alongside these case studies, the speakers will present a business case analysis, breaking down costs, risks, and opportunities. Together, the speakers will share how mass timber is being applied today, the lessons learned, and why it is becoming a viable choice for development in today’s market.
- Regular
- $85

Connor Hannah Senior Account Development Manager
PayShepherd
Connor Hannah Senior Account Development Manager, PayShepherd
In his role as a Senior Account Development Manager, Connor Hannah works with owners, contractors, and project teams to address the practical shortfalls that often emerge on modern construction sites, particularly around the implementation of lessons learned and continuous improvement. He helps teams turn past project insights into actionable practices that improve coordination, accountability, and execution on active projects.
Since joining PayShepherd in 2020, Connor has developed a strong, field-informed perspective shaped by early hands-on construction experience and ongoing collaboration with project teams. His work focuses on helping construction organizations reduce repeat issues, manage risk more effectively, and deliver more consistent project outcomes.
Sessions
Contech Showcase, Powered by the Prairies Proptech Association Wednesday, February 11 at 2:45 PM – 3:45 PM
As BC’s construction industry faces economic headwinds, leaders will move beyond isolated use cases of ChatGPT and adopt meaningful applications of AI into their business operations.
The Contech Showcase highlights how leading developers and contractors are leveraging AI-driven solutions to unlock capacity, reduce risk and cost, and accelerate sustainable business growth. In this fast-paced session, up to five emerging technology firms will present their real-world solutions and engage in discussion with executives from some of BC’s most innovative and fastest-growing builders and developers.
Join this session to gain firsthand insight into how AI is being leveraged for real results and connect with the leaders shaping the future of construction innovation.
Pre-registration for this session is required. Admission will be granted on a first-come, first-served basis.
- Free

Sat Harwood Managing Partner
Lesperance Mendes Lawyers
Sat Harwood Managing Partner, Lesperance Mendes Lawyers
Sat Harwood is the Managing Partner of Lesperance Mendes. A lawyer for the past 18 years, Sat regularly advises strata corporations on legal issues with respect to strata governance, bylaw enforcement, construction defects, cost-sharing, privacy, regulatory, employment and human rights law.
Sessions
Navigating Section 71: Significant Changes to Common Property and Common Assets in BC Strata Wednesday, February 11 at 2:30 PM – 3:30 PM
This seminar provides participants with a legal and practical overview of Section 71 of the Strata Property Act. Section 71 governs significant changes in the use or appearance of common property or common assets within a strata corporation. The seminar will focus on the topic from both the strata corporation and owners’ perspective, with particular emphasis on risk management for strata managers.
- Regular
- $85

Kristof Hebel Manager, Prefabrication + Offsite Construction
ETRO Construction
Kristof Hebel Manager, Prefabrication + Offsite Construction, ETRO Construction
Kristof Hebel bridges the gap between big-picture goals and on-the-ground execution. With over 10 years of expertise in project management, especially in prefabrication and off-site construction, he translates complex requirements into clear,actionable steps. Adaptable and proactive, Kristof ensures teams feel supported with the resources they need while driving innovative solutions. A strong communicator and problem-solver, he refines ideas into successful strategies. Committed to collaboration and continuous improvement, Kristof empowers teams, instills client confidence, and advocates for knowledge-sharing to push the industry forward.
Sessions
Prefab at 837 Beatty: Washroom Wall Panels – There’s More to Prefab Than Most Realize Thursday, February 12 at 10:30 AM – 11:30 AM
There’s more to prefab at 837 Beatty than mass timber. Attendees will learn about pilot pre-designed washroom wall-panel kits that are built off-site with sequenced delivery – turning bathrooms into a place-connect-verify exercise. Learn about RFIs/rework, logistics and safety, QC traceability, and cost predictability. Attendees will see model progression and hear about single cut-dimensions, penetrations, connections, tolerances, and MEP – plus how jigs, steady cadence, and protected packaging enabled floor-by-floor delivery. Attendees will also learn about field results that include fewer hoists, shorter walks, cleaner floors, earlier inspections, more consistent finishes, and why “no VDC, no prefab” is a workflow, not a slogan. The session will conclude with what’s next: a 1:1 bathroom-kit mock-up, risers and corridor service zones, a digital tote program for small-parts control, and a pragmatic “start tomorrow” playbook with workforce wins that right-skill tasks, improve ergonomics, and attract new talents.
- Regular
- $85
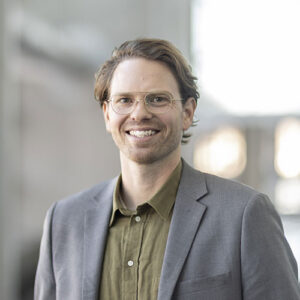
Jason Heinrich Building Performance Lead
HDR
Jason Heinrich Building Performance Lead, HDR
Jason is a sought-after subject matter expert for project delivery and a known leader in building performance and analytics. His deep understanding of building system principles allows him to use cutting-edge technology to conduct sophisticated analyses that fundamentally inform design decisions and improve the sustainability and functionality of the built environment. With experience throughout all phases of architectural production, from initial concept to detailed delivery, Jason understands how to transform high-level strategies and ideas into design and construction solutions.
As building performance lead, Jason applies advanced analytical techniques to perform building analysis and optimize building efficiency and intelligence across many building typologies. With his well-rounded and blended perspective of architecture and mechanical engineering, he brings a unique approach to each project with attention to detail, weaving together factors such as thermal comfort, energy usage, and indoor air quality to deliver innovative solutions.
Sessions
Emerging Technology in AEC: Perspectives From Practitioners Thursday, February 12 at 2:30 PM – 3:30 PM
Emerging technology is moving quickly from hype to practice in the AEC sector. This session brings together practitioners from leading firms to present real-world case studies of how emerging technology such as AI is being applied today. Each study will highlight a distinct use case: from generative design workflows, to automated code compliance, to predictive analysis, to smaller operational efficiencies. The panel will move beyond abstract discussion to share tangible lessons learned, implementation challenges, and measurable outcomes. Attendees will gain insight into how to evaluate opportunities and limitations for their own organizations.
- Regular
- $85
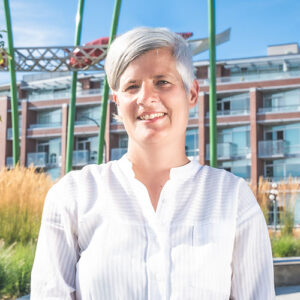
Lisa Helps Executive Lead, Project Acceleration
BC Housing
Lisa Helps Executive Lead, Project Acceleration, BC Housing
As Executive Lead for BC Builds Project Origination at BC Housing, Lisa focuses on accelerating affordable home delivery for middle-income British Columbians through low-interest loans and grants. Previously, Lisa served two terms as Mayor of Victoria, B.C., where my professional work centered on urban transformation, addressing housing, climate change, and reconciliation. Lisa is passionate about realizing big ideas and fostering collaboration across diverse groups to build strong, resilient communities.
Sessions
Homebuilding & Renovation Keynote – The Future of Modular and Offsite Housing Thursday, February 12 at 10:00 AM – 11:00 AM
This keynote will explore how modular and offsite construction are addressing housing challenges across low-density and medium-density developments. Panelists will discuss technological innovations, emerging financial models, and the roles of the private and public sectors in advancing offsite solutions. Attendees will gain insights into the opportunities and challenges shaping the future of housing through modular and offsite approaches.
Pre-registration for this session is required. Admission will be granted on a first-come, first-served basis.
- FREE
From BIM to Build: Planning MEP Cassettes to Accelerate Housing Construction Thursday, February 12 at 11:30 AM – 12:30 PM
British Columbia faces a housing shortage, rising construction costs, and skilled labor deficits. The BC Housing Digitally Accelerated Standardized Housing (DASH) platform offers a solution by streamlining mid-rise housing delivery. Already published on acceleratehousing.ca, BC Housing is now taking that standardized plan to the next level to ensure prefabrication. Experience shows mechanical and electrical rough-in can take 40% of a project schedule. DASH aims to reduce this, accelerating multi-family housing delivery through standardized, quality designs of washrooms. This panel discussion brings together architects, builders, and BC Housing to discuss the efforts to modularize standard housing plans for BC Housing to prefabricate the repeatable mechanical and electrical components and therefore speed up production of housing.
- Regular
- $85

Gina Hermida Senior Director, Global Design & Standards
Royal Bank of Canada
Gina Hermida Senior Director, Global Design & Standards, Royal Bank of Canada
As Royal Bank of Canada (RBC)’s Director, Global Design, Corporate Real Estate (CRE), Gina Hermida oversees a multi-platform portfolio that delivers extraordinary, sustainable spaces for RBC’s 16 million clients across 26 countries, while shaping inspiring workplaces for over 86,000 employees.
With a Bachelor’s in Architecture and an MBA, Gina brings 20+ years of experience optimizing the built environment – integrating branding, human experience, and enterprise values. She is a dedicated mentor to design professionals new to Canada and champions diversity as a catalyst for meaningful, high-impact solutions.
Sessions
Elevating the Customer Experience Through Redefined Design Standards Thursday, February 12 at 1:00 PM – 2:00 PM
As financial institutions rethink their physical branches, retail banking is emerging as a key site of design innovation. This session explores how design standards are being redefined to elevate customer experience, drawing inspiration from hospitality and experiential design. The speakers will share insights on creating welcoming, future-focused spaces while also addressing the challenges of implementing new design standards at scale. Using a recent rebrand as a case study, the discussion will highlight how design, technology, and logistics intersect to transform hundreds of locations in a short period of time. Attendees will gain a deeper understanding of the strategies shaping the future of retail banking environments and practical lessons for managing large-scale rollouts.
- Regular
- $85
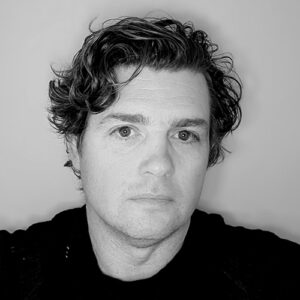
Chris Hill Founder
Chris Hill Consulting Inc.
Chris Hill Founder, Chris Hill Consulting Inc.
Chris Hill is a seasoned expert in sustainable construction and offsite manufacturing, with over 20 years of experience in the construction industry. As a Chartered Professional Accountant (CPA, CMA) and Master Residential Builder, Chris combines his financial expertise with a deep understanding of building processes. He has designed, fabricated, and constructed numerous prefabricated buildings and light wood-frame structures, focusing on energy-efficient, climate-neutral designs. Chris is a key thought leader in the prefabrication and offsite construction sectors, advocating for scalable solutions to address housing shortages, particularly in underserved communities. A board member for organizations like (Past) Passive House Canada, (Current) Safer Homes BC, Small Housing BC, and Hiy̓ám̓ Housing, Chris is committed to driving innovation, sustainability, and efficiency in the construction industry.
Sessions
Digitally Accelerated Standardized Housing (DASH) to Speed Multi-Family Construction Wednesday, February 11 at 10:30 AM – 11:30 AM
DASH is a non-proprietary platform aimed at streamlining the delivery of high-quality, multifamily housing by leveraging digital tools, standardized designs, prefabricated building components, and a coordinated supply chain. This innovative approach enables jurisdictions to scale up housing solutions quickly, efficiently, and affordably while focusing on five core goals: speed through standardized prefabrication, cost-efficiency with reduced waste, scalability that adapts to regional needs, environmental sustainability, and collaborative partnerships across the housing ecosystem. This session introduces the DASH platform as a powerful tool for accelerating multi-family housing production, demonstrating how it engages stakeholders throughout the housing spectrum to collectively address barriers to faster development of housing supply, ultimately creating a more responsive and effective approach to meeting urgent housing demands.
- Regular
- $85

Marcus Hinds Senior Associate
Procept Associates Ltd.
Marcus Hinds Senior Associate, Procept Associates Ltd.
With a robust background in engineering and project management, Marcus has honed a unique blend of industry expertise and academic experience. Since 2014, he has served as a Project Management Consultant at EnerScope Engineering in the GTA and southern Ontario area. He has spearheaded the development, roll out and delivery of impactful projects like the Humber-Enbridge HERO initiative, and other programs aligned with saveONenergy. His results-oriented approach is complemented by extensive project management experience. He always aims to foster clear communication with stakeholders. In addition to his consulting work, he is an Instructor and Professor of Engineering, where his mentoring helps aspiring engineers bridge the gaps between theory and practice. His academic roles extend to course development at respected institutions such as Dalhousie University and the University of Toronto. Marcus’ career began as an Engineering Project Analyst in the Natural Gas sector, followed by a stint in Power Generation. In both industries, he played a critical role in enhancing pipeline safety and operational efficiency through leading and implementing various projects.
Sessions
Introduction to Project Management Thursday, February 12 at 9:00 AM – 12:00 PM
Having good, consistent project management practices has been directly linked to improving project performance, such as completing on time, on budget and providing the deliverables to customer needs and satisfaction.
This 1-day fundamental course introduces the concepts of project management and provides some essential tools to start the process of managing projects effectively in your organization. It also identifies the differences between projects and operational work and helps attendees define the additional skills required to manage work and people in a project environment.
This course can be customized to an organization’s environment by including a custom case study and/or to reflect an organization’s specific project management methodology.
- Regular
- $235
Project Communications and Stakeholder Management Thursday, February 12 at 1:00 PM – 4:00 PM
This course is designed to provide participants with an understanding of the complexity of managing stakeholders and project communications. We will cover the processes, tools and techniques of Project Communications Management and Project Stakeholder Management as presented in the Project Management Institute’s (PMI®) A Guide to the Project Management Body of Knowledge® Participants will learn through application to a case study and hands-on exercises.
- Regular
- $235

Russell Hixson Editor
SiteNews
Russell Hixson Editor, SiteNews
Russell Hixson is an award-winning investigative journalist who spent the early parts of his career doing crime and courts reporting in the U.S. before stumbling into covering Canada’s construction sector. He spent eight years writing for the Journal of Commerce where he became well versed on the industry and its issues. He’s covered the federal budget from Ottawa and documented the early impacts of the COVID-19 pandemic while locked down in his bedroom. Hixson has developed a passion for the construction industry and seeks to convert others by sharing its stories through SiteNews.
Sessions
Building Canada’s Future With Wood Thursday, February 12 at 1:00 PM – 2:00 PM
This keynote will feature thought leaders in a podcast-style conversation exploring the evolving role of wood in Canadian construction. Through a series of rotating interviews, the discussion will highlight key themes including the rise of mass timber and tallwood buildings, the shift toward offsite construction, and wood’s potential to address the housing affordability crisis. The session offers a forward-looking yet grounded perspective on the opportunities and complexities shaping the industry.
Pre-registration for this session is required. Admission will be granted on a first-come, first-served basis.
- FREE
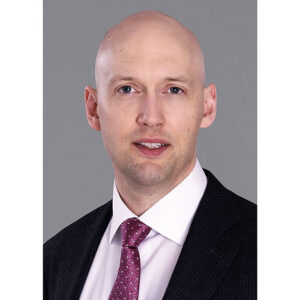
Arend Hoekstra Partner, Aboriginal Law Group
Cassels Brock & Blackwell LLP
Arend Hoekstra Partner, Aboriginal Law Group, Cassels Brock & Blackwell LLP
Arend Hoekstra*, CPA, CA, is a partner in the Aboriginal Law Group at Cassels. Arend is also a Chartered Professional Accountant. Arend provides advice on the duty to consult, treaty negotiations, project-related environmental and regulatory matters, mining projects, legislative drafting, litigation matters including judicial review proceedings, use of Reserve lands including Section 53(1) easements, Section 28(2) tenures, and rights-of-way, drafting of Impact Benefit Agreements and Capacity Funding Agreements, and financing and acquisition of mineral resource properties. His previous experience includes acting as a Senior Advisor for one of Canada’s largest mines and acting as a controller for a large helicopter services company serving the mineral exploration and mining industry in the NWT. As a Chartered Professional Accountant, Arend worked with governments, including Indigenous governments and communities, across the NWT and Nunavut. Arend earned his J.D. from the University of British Columbia and holds a Bachelor of Business Administration co-conferred by Okanagan College and the University of British Columbia-Okanagan. Arend is recognized as “Up & Coming” by Chambers Canada for his work in Aboriginal Law.
Sessions
Indigenous Leadership in Land Stewardship: Law and Partnerships Thursday, February 12 at 2:30 PM – 3:30 PM
As the built sector increasingly acknowledges the importance of reconciliation and collaboration with Indigenous communities, this panel will explore how law, governance, and design intersect in shaping land management and development projects across Canada. A central focus will be on the Sumas First Nation’s groundbreaking Soil Law – a first-of-its-kind initiative in British Columbia that reclaims authority over environmental regulation and resource management on their lands. Panelists will show how the Nation’s leadership, paired with technical expertise, is advancing ecological protection, cultural values, and economic revitalization through this precedent-setting approach.
Pre-registration for this session is required. Admission will be granted on a first-come, first-served basis.
- FREE

Sharon Hollingsworth Principal / Faculty
Husk Interior Design Ltd. / BCIT
Sharon Hollingsworth Principal / Faculty, Husk Interior Design Ltd. / BCIT
With a focus on green interior design, Sharon applies health science knowledge acquired through a medical laboratory career in paediatric microbiology to identify toxic building materials and encourage transparency and innovation. Sharon is an early adopter of the WELL Building Standard with a commitment of greater than 3000 hours over 9 years through WELL project administration, teaching, presentations and engagement with the International WELL Building Institute. Sharon is a registered interior designer (RID), WELL AP, legacy LEED AP, LEED AP BD+C and founder of award-winning Husk Interior Design.
Sessions
Designing for People and the Planet: Inside Vancouver’s Largest WELL Platinum Office Tower Thursday, February 12 at 2:30 PM – 3:30 PM
First registered in February 2018 as an early adopter of WELL v1, the certification of BGO’s B6 tower has evolved with the WELL Building Standard over a period of 8+ years. To align health and well-being initiatives with BGO’s culture and commitment to excellence, the project team dove deep into WELL, exploring all possibilities across multiple versions and addenda. Learn about the initiatives taken to achieve WELL Core at the Platinum level in January 2026. The panel format is a follow-up to the Buildex 2022 case study.
- Regular
- $85
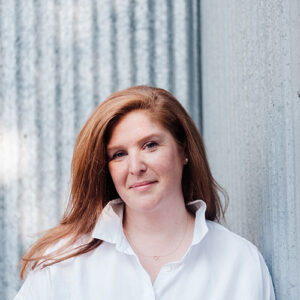
Rebecca Holt Senior Director, Sustainability
hcma
Rebecca Holt Senior Director, Sustainability, hcma
Rebecca Holt is an urbanist and passionate advocate for our planet. She spent her career collaborating with design teams, organizations, and researchers on strategies for high-performance buildings, neighborhoods, and cities. She leads hcma’s Impact Team, shaping how we practice, operate, and advocate. A subject matter expert with a foundation in building performance assessment and climate-responsive design, Rebecca brings decades of experience in design guidance. She is a strategist and steward of process dedicated to outcomes that respect the planet and include everyone.
Sessions
From Forest to Form: Sourcing Local Wood for BC Projects Thursday, February 12 at 10:30 AM – 11:30 AM
Wood and mass timber are increasingly being specified for all kinds of buildings and spaces in BC, including mid-rise and taller residential apartments, schools, and healthcare facilities. Does this mean BC will cut down more trees? On this panel, hear BC’s Chief Forester discuss the province’s forest management practices and wood supply. Learn from a recently completed project that effectively sourced local wood materials and discover the tools and resources available to assist in procuring wood products from BC’s forests.
- Regular
- $85

Stuart Hood Design Director
Enersolv
Stuart Hood Design Director, Enersolv
Stuart is Design Director at Enersolv. Stuart has 30 years of experience in the design of high-performance buildings. He is an expert in designing large, complex passive house buildings and has been at the forefront of the growth of the standard in British Columbia.
Sessions
Retrofitting Hot Water in MURBs: Right-Sizing Best Practices Wednesday, February 11 at 2:30 PM – 3:30 PM
Domestic hot water (DHW) retrofits in multi-family buildings present a great opportunity to decarbonize an energy-intensive system with little to no tenant impact. This session compares traditional hot water sizing with modern, data-driven approaches using metering, heat pumps, storage, and demand response. Two retrofit case studies will be shared: one designed and one completed. The first used a heat pump–specific sizing tool (Ecosizer) to right-size equipment, cutting capital costs by 70% and reducing total building GHG intensity by 44%. The second features one of BC’s first CO₂ heat pump droplet systems in a 39-unit 1980s building, where added storage and smart controls enable load shifting for grid and carbon benefits. Attendees will gain practical insights into metering, right-sizing, and design best practices for cost-effective DHW electrification at scale.
- Regular
- $85
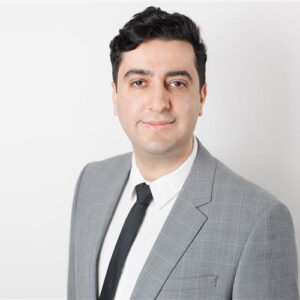
Navid Hossaini National Director of Sustainable Development
CIMA+
Navid Hossaini National Director of Sustainable Development, CIMA+
Navid is a Professional Engineer in BC with over 15 years of experience in sustainability consulting and decarbonization of the built environment. As Director of Sustainable Development at CIMA+, he leads a team focused on advancing energy efficiency, low-carbon design, and green building certifications. He has managed award-winning projects achieving LEED Gold, LEED Platinum, and Zero Carbon Building Standards. Navid teaches LEED and Zero Carbon courses for the Canada Green Building Council and has lectured at UBC. His expertise blends advanced engineering with environmental stewardship. He earned a Ph.D. from UBC specializing in high-performance and net-zero carbon buildings and has presented at national and international events.
Sessions
Navigating Canada’s Carbon Regulations With Confidence Wednesday, February 11 at 9:00 AM – 10:00 AM
As Canada accelerates toward low-carbon buildings, regulations are reshaping design, permitting, and construction. Operational and embodied carbon are shifting from aspirational to mandatory, with cities and provinces introducing performance thresholds, carbon limits, and reporting requirements. This session explores key regulatory updates and presents a next-generation analysis approach using cloud computing to assess thousands of design scenarios in seconds. It enables early decision-making on envelope, structure, and MEP systems while optimizing for cost, carbon, and energy. Attendees will learn to align with new carbon regulations, identify gaps in traditional workflows, and apply the integrated approach for early-stage scenario analysis. Benefits include faster permitting, cost-effective compliance, and smarter client engagement. This session is ideal for architects, engineers, sustainability leaders, and developers.
- Regular
- $85
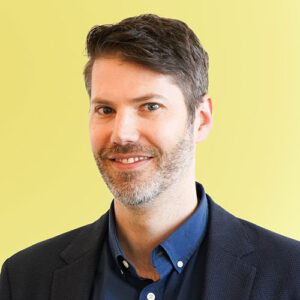
Kai Hotson Principal, Architect
SvN Architects + Planners
Kai Hotson Principal, Architect, SvN Architects + Planners
With nearly 20 years of professional experience working in multiple scales of architectural practice in New York and Toronto, Kai joined SvN in 2024, after having led Hotson Architecture since 2013. Kai is committed to creating high-quality buildings and environments for living and learning. Over the course of his career, he has been involved in a leading role on a variety of projects, ranging from residential housing, community and university buildings, and commercial interiors to master planning and competitions. Kai’s work has been recognized for design innovation through awards and publications, the most recent of which include the Architizer A+ Award and Shaw Contract Design Award for the University of British Columbia tə šxʷhəleləm
Sessions
Architecture Keynote – Innovations in Adaptive Reuse Wednesday, February 11 at 2:30 PM – 3:30 PM
Adaptive reuse stands as a multi-faceted solution to Vancouver’s urban challenges. The practice of re-using existing structures offers opportunities to eliminate waste, enhance energy efficiency, and reduce embodied carbon in existing structures. Beyond ecological benefits, this practice has demonstrated significant impact on social, cultural, and economic aspects. This year’s architecture keynote will present strategies for adaptive reuse in Vancouver, addressing the balance between preserving architectural heritage and meeting evolving contemporary needs.
Pre-registration for this session is required. Admission will be granted on a first-come, first-served basis.
- Free
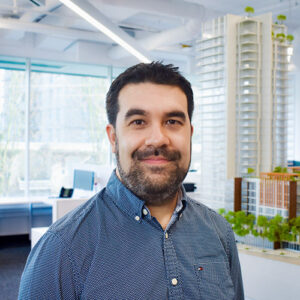
Lance Hunt National Lead, Indigenous Relations, Resilience
Arcadis
Lance Hunt National Lead, Indigenous Relations, Resilience, Arcadis
Lance Hunt is a Professional Chemist with the Association of the Chemical Profession of BC and a Contaminated Sites Qualified Professional with over 20 years of experience conducting environmental site assessments and remediation work within the province. Lance is an Associate Principial and Practice Lead of the Vancouver Environmental Solutions team at Arcadis and is responsible for developing, coordinating, and managing large scale environmental site investigation and remediation programs. Lance has extensive experience conducting environmental site assessments on First Nations and federal lands including historical site research, site investigations, sample collection, contaminated sites remediation, screening level risk assessment, analytical data interpretation, and technical report writing. Over his 20 years of practice, Lance has been working in partnership with Indigenous Peoples from over 40 Nations within Canada.
Sessions
Indigenous Leadership in Land Stewardship: Law and Partnerships Thursday, February 12 at 2:30 PM – 3:30 PM
As the built sector increasingly acknowledges the importance of reconciliation and collaboration with Indigenous communities, this panel will explore how law, governance, and design intersect in shaping land management and development projects across Canada. A central focus will be on the Sumas First Nation’s groundbreaking Soil Law – a first-of-its-kind initiative in British Columbia that reclaims authority over environmental regulation and resource management on their lands. Panelists will show how the Nation’s leadership, paired with technical expertise, is advancing ecological protection, cultural values, and economic revitalization through this precedent-setting approach.
Pre-registration for this session is required. Admission will be granted on a first-come, first-served basis.
- FREE
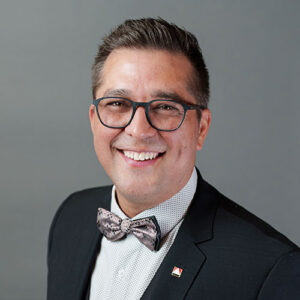
Don Inouye CEO
Real Estate Institute of Canada (REIC)
Don Inouye CEO, Real Estate Institute of Canada (REIC)
With over 25 years of experience as a senior executive, Don has dedicated his career to founding, building, and leading organizations through transformative journeys. As the CEO of the Real Estate Institute of Canada, he brings this expertise to the forefront of the real estate profession, championing innovation, education, and ethical leadership. His passion lies in professional and business development, and he’s had the privilege of advising leaders and boards of charities and nonprofit organizations to better serve communities and individuals. As a serial entrepreneur, impact investor, board director, and advocate for positive change, Don strives to create lasting impact wherever he goes.
Sessions
Property Management Keynote – Ethics and Excellence: Shaping the Future of Property Management Wednesday, February 11 at 11:30 AM – 12:30 PM
In today’s evolving real estate landscape, ethics and excellence aren’t just ideals – they’re essential. Join the Real Estate Institute of Canada (REIC) and top property management and appraisal professionals as they dive into how strong ethical standards and a commitment to excellence drive success, build strong relationships, and elevate the industry. Gain insights, share experiences, and be part of the conversation shaping the future of property management.
Pre-registration for this session is required. Admission will be granted on a first-come, first-served basis.
- Free

Robert Jackson Partner
Fast + Epp
Robert Jackson Partner, Fast + Epp
Robert Jackson is a structural engineer and Partner at Fast + Epp, in Vancouver, BC. He offers a unique skill set due to his hands-on experience as a carpenter and fine woodworker. He is a designer with expertise in timber, steel, and concrete in both Canada and the US. Over his career, Robert has developed a particular specialization in mass timber design, having contributed to the success of many of the firm’s most innovative timber projects across North America including the TallWood House at Brock Commons, Limberlost Place, The Hive, 981 Davie Street, and the PNE Amphitheater. He is a contributing author on many articles, papers, and journal publications relating to timber research and development and is passionate about sharing lessons learned.
Sessions
Emerging Technology in AEC: Perspectives From Practitioners Thursday, February 12 at 2:30 PM – 3:30 PM
Emerging technology is moving quickly from hype to practice in the AEC sector. This session brings together practitioners from leading firms to present real-world case studies of how emerging technology such as AI is being applied today. Each study will highlight a distinct use case: from generative design workflows, to automated code compliance, to predictive analysis, to smaller operational efficiencies. The panel will move beyond abstract discussion to share tangible lessons learned, implementation challenges, and measurable outcomes. Attendees will gain insight into how to evaluate opportunities and limitations for their own organizations.
- Regular
- $85
Design and Construction of the PNE Freedom Mobile Arch: A Long-Span Timber Landmark Wednesday, February 11 at 11:30 AM – 12:30 PM
Explore the structural ingenuity and collaborative execution behind the PNE Freedom Mobile Arch – one of the world’s largest free-span mass timber structures. This session dives into the technical coordination required to deliver a 105-meter clear span, 7,200 sqm roof system supported by three steel King Arches and 60 precision-glulam timber vaults. Attendees will gain insights into how design, fabrication, and construction teams aligned sequencing strategies for timber installation, temporary works, and steel/timber interfaces. Presented by the structural engineer, contractor, and timber fabricator, the session emphasizes project delivery, digital modeling, and on-site problem solving that enabled this iconic landmark. Targeted at intermediate to advanced professionals in engineering, construction, fabrication, and development, attendees will leave with practical lessons on large-span timber coordination, structural interface management, and the role of interdisciplinary collaboration.
Pre-registration for this session is required. Admission will be granted on a first-come, first-served basis.
- FREE
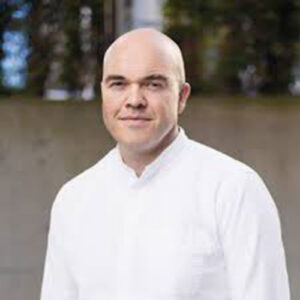
Adam James Principal, Architect
Ryder Architecture
Adam James Principal, Architect, Ryder Architecture
Adam is a Principal of Ryder Architecture in Vancouver, where he leads projects with a strong focus on energy efficiency and high-performance design. His residential experience spans a wide range of housing typologies, including student housing, affordable and supportive housing, and complex care, giving him a deep understanding of how to design residences that balance well-being, functionality, and long-term durability. Adam has delivered certified projects across British Columbia, including the award-winning, LEED-certified tə šxʷhəleləm̓s tə k̓ʷaƛ̓kʷəʔaʔɬ (The Houses of the Ones Belonging to the Saltwater) student residence at the University of British Columbia and the Timbre and Harmony non-market housing projects. Through this work, he continues to set new benchmarks for comfort, livability, and operational efficiency. Adam is currently working on UBC’s Lower Mall Precinct Phase 1 Student Housing Development.
Sessions
Passive House Without the Price Tag – Lessons From Timbre & Harmony Wednesday, February 11 at 9:00 AM – 10:00 AM
Learn about a six-storey non-market housing project in Vancouver that proves how Passive House performance can be achieved at costs comparable to code-minimum construction. Through concise technical presentations, speakers will unpack the strategies that made it possible: efficient massing, properly sized and zoned mechanical systems, and more. These presentations will be followed by a discussion about the administrative and project management processes that made these technical and cost-saving solutions possible. Attendees will gain candid insights about the frank, and at times tough, collaborative pre-construction work that laid the groundwork for successfully balancing cost and performance. This session will offer valuable lessons for both the non-market and market housing sectors on how to help make high-performance housing not the exception, but the standard.
- Regular
- $85
Designing Student Housing for Equity, Well-Being, and Community Wednesday, February 11 at 2:30 PM – 3:30 PM
This session examines the critical role of student housing design in shaping campus life and the wider community. As Canada faces an intensifying housing crisis, student residences are becoming essential to easing pressure on rental markets while safeguarding equitable access to education. Drawing on recent work with the University of British Columbia, the presentation will share strategies that balance long-term sustainability with the unique needs of students in early adulthood. The session will address challenges of affordability and inclusivity, highlighting design approaches that foster resilience and adaptability. Attendees will gain insight into how student housing design can support mental health, create a strong sense of belonging, and offer innovative models for the broader housing sector, while also exploring the role of partnerships between institutions and communities in delivering viable, forward-looking solutions.
- Regular
- $85

Barbara James President/Regional Representative
BC Trades Equity Society/BC Centre for Women in the Trades
Barbara James President/Regional Representative, BC Trades Equity Society/BC Centre for Women in the Trades
Barbara James is the President of the BC Trades Equity Society and a Regional Representative for the BC Centre for Women in the Trades, where she advocates for equity, access, and leadership development across the skilled trades. She is a part-time instructor in the School of Construction and the Environment at the British Columbia Institute of Technology (BCIT), teaching High Performance Building and Net Zero Ready Skills.
Barbara is currently a full-time student at Thompson Rivers University, pursuing a Bachelor of Technology and Trades Leadership degree. In recognition of her leadership and commitment to excellence, she was awarded BCIT’s Exceptional Student Leadership Award in 2023. A proud member of the Gwa’sala-’Nakwaxda’xw Nation from Port Hardy, British Columbia, Barbara brings lived experience, cultural knowledge, and a strong commitment to community into her work.
Sessions
Strong Foundations: Building BC’s Skilled Trades Workforce Thursday, February 12 at 1:00 PM – 2:00 PM
The skilled trades face a perfect storm: growing labour demand, a retiring workforce, persistent equity gaps, and a mental health crisis that impacts productivity and retention. This session brings together leaders from across industry to explore innovative approaches to student leadership, equity, and wellness in trades education. Attendees will gain insights into BCIT’s Leadership Accelerator for Trades Students (LATS), peer-led mental health supports, Indigenous-led instruction, and youth engagement programs. Designed for educators, employers, industry leaders, and policy makers at a beginner to intermediate level, this session will provide practical strategies to empower apprentices, reduce stigma, and strengthen pathways for underrepresented groups. Participants will leave with tools to foster inclusion, support mental health, and build resilient, future-ready workforces.
- Regular
- $85

Amirali Javidan Director
Revery Architecture
Amirali Javidan Director, Revery Architecture
As a Director at Revery, Amirali has been centrally involved in the design, management, and implementation of many of the firm’s high-profile mixed-use residential, civic, and institutional projects. He is a passionate believer in architecture as a catalyst for urban renewal and community empowerment; as a natural collaborator and innovator, he looks for opportunities in every project to magnify the impact of Revery’s work. Amirali’s work on The Butterfly + First Baptist Church Complex has been essential to the successful delivery of the tower’s iconic form and unique, high-performance façade system.
Sessions
The Butterfly + First Baptist Church Complex: A New Paradigm of Livable Urban Density Thursday, February 12 at 2:30 PM – 3:30 PM
What if our densest neighborhoods were also our most welcoming? What if heritage sites became anchors of inclusive growth? What if towers brought people together instead of keeping them apart? In Vancouver, where housing demand and social isolation intersect, The Butterfly + First Baptist Church Complex introduces a new urban typology: design-forward vertical living anchored in community and culture. This landmark project represents a unique partnership between architects, a religious institution, and developers to reimagine church-owned land as an eclectic mixed-use village. This project offers a replicable model for socially and environmentally attuned development that leverages architectural innovation and community-centered design to achieve urban density that provides a high quality of life. This is not just a project – it’s a paradigm shift in how we build, restore, and belong.
- Regular
- $85

Gavin Johnson Senior Project Manager, Restoration
Egis
Gavin Johnson Senior Project Manager, Restoration, Egis
Gavin Johnson is a Sr. Project Manager with Egis. He has been involved with capital planning services, which include building condition assessments and reserve fund studies, including project management, building inspections, and report and specification preparation. Gavin has more than 18 years of Building Science consulting Project Management experience and has been involved with capital construction processes, including design development, construction contract preparation, tendering phases, construction administration, and site inspections. Gavin has been specifically trained to supervise and manage projects and facilities in the built environment.

Eric Karsh Founding Principal
Equilibrium Consulting Inc.
Eric Karsh Founding Principal, Equilibrium Consulting Inc.
Since founding Equilibrium Consulting in 1998, Eric has been recognized for his design innovation and commitment to the environment and education. Driven by a passion for concept development and problem solving, Eric has often been described as "an architect’s engineer." His contributions over his 35-year career are particularly notable in the field of timber engineering, where Eric has consistently pushed design and construction boundaries. He has been instrumental in having timber recognized as the "high-tech" material that it has become in the North American market and beyond. Eric has led many of the firm’s most notable projects, including the Raleigh-Durham Terminal 2 roof structure, the UBC Earth Sciences Building, the Wood Innovation Design Centre in Prince George, The Audain Art Museum in Whistler, and the Oregon State University Oregon Forest Science Complex in Corvallis, OR.
Sessions
UBC Museum of Anthropology Great Hall Renewal Wednesday, February 11 at 10:30 AM – 11:30 AM
The Great Hall at the Museum of Anthropology by Arthur Erickson was identified as a high-risk building in a seismic event, and retrofit options were explored. To ensure the heritage status and significance of the building was maintained, ultimately the decision was made to completely rebuild the Great Hall, with the same geometry and architectural intent, from the glazing design to the colour of the concrete. Unlike the original design, the new Great Hall has been built on base isolators, to allow the building to perform in a seismic event. Other than the requirement to maintain the existing architectural design intent, the integration of building systems and structural elements with the existing Museum of Anthropology proved to be a complex design challenge. This session will discuss the development of the structural design and how a base-isolated building was ultimately delivered for the Museum.
- Regular
- $85
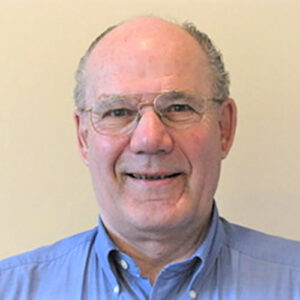
Al Kemp President
A.G. Kemp & Associates Inc.
Al Kemp President, A.G. Kemp & Associates Inc.
Currently owner and president of A.G. Kemp & Associates Inc., Al provides services, assistance, strategic problem solving, and "boots on the ground" education to rental housing providers ranging from owners of secondary suites to some of Canada’s largest ownership and property management companies. Al’s reputation is one of outstanding knowledge and service. He is recognized as the person outside government with the most knowledge of the Tenancy Acts, Regulations, and policies – and how they work from a business perspective! He was a major contributor to the total rewrite of BC’s tenancy legislation in 2004 and continues to advise the Residential Tenancy Branch on planned regulatory or policy changes. He is also qualified as an Expert Witness on rental tenancy matters.
Sessions
Managing Difficult People: A Property Manager’s Guide to Navigating Challenging Clients Thursday, February 12 at 2:30 PM – 3:30 PM
Rental and Strata Property management isn’t just about managing properties; it’s about managing people. What options are available under the Residential Tenancy Act and Strata Property Act to deal with disruptive tenants? How should a property manager respond to a client who is not following their advice? At what point does bad behavior constitute harassment? Join this panel which will offer tips and tricks for managing difficult people, both inside and outside of your building.
- Regular
- $85

Shawn Keyes VP, Strategic Growth & Business Development
Intelligent City
Shawn Keyes VP, Strategic Growth & Business Development, Intelligent City
Shawn is a structural engineer and commercial executive with more than a decade of experience leading innovation in mass timber and industrialized construction. As Vice President of Strategic Growth at Intelligent City, he leads commercialization, market strategy, and partnerships to scale the company’s prefabricated housing systems. Previously, Shawn served as Executive Director of WoodWorks BC, where he led a strategic transformation that strengthened partnerships, technical leadership, and influence across the development, AEC, and policy sectors. Before that, he spent over six years at Fast + Epp, developing deep expertise in mass timber and hybrid structural systems. Shawn’s teams have supported more than 150 mass timber projects across Canada, and he has served on advisory councils for BC Housing, BCIT, and the BC Office of Mass Timber Implementation. He holds an MBA from UBC Sauder, a Master of Engineering from Carleton University, and is a licensed Professional Engineer in BC and Ontario.
Sessions
Challenging Convention With Innovative Timber Applications Thursday, February 12 at 9:00 AM – 10:00 AM
This dynamic session explores cutting-edge applications of mass timber in Canadian construction through three compelling case studies that showcase how timber is revolutionizing the building industry. Attendees will discover Spearhead’s visionary approach to next-generation manufacturing through their innovative glulam facility in British Columbia. This groundbreaking project challenges conventional thinking and reimagines timber production processes, setting new standards for what’s possible in wood manufacturing. The session will also feature Intelligent City’s remarkable achievement—Canada’s first tall timber Passive House facade. This case study reveals how mass timber building envelopes can deliver exceptional environmental performance while meeting the most demanding energy efficiency standards, creating sustainable structures that perform as beautifully as they look. Finally, the session will present ETRO’s 837 Beatty project, where heritage preservation meets modern timber innovation. This thoughtful integration creates a harmonious dialogue between historical architecture and forward-thinking construction methodologies, demonstrating timber’s versatility across different building contexts.
- Regular
- $85
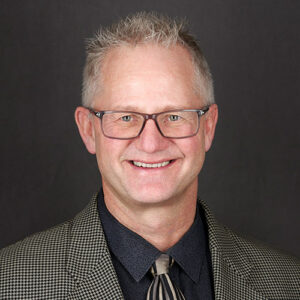
Curtis Krahn Founder, Principal
Synthesis Design Inc.
Curtis Krahn Founder, Principal, Synthesis Design Inc.
As the founding principal of Synthesis Design, Curt’s role has evolved over the years from designer to visionary and mentor. In the early years, Curt was building the design team that would continue to move Synthesis Design forward by not only designing relevant homes, but by remaining influential. A driving force for the studio has always been the quest for a "better way to build" through prefabrication and factory-built solutions. For the past 10 years, his focus has been creating and developing innovative housing typologies to help house more people, more affordably, all while remaining in the communities they have grown up in. With the team firmly in place, each designer and staff member works together, always seeking to "combine elements to create a unified whole": A SYNTHESIS. As founder, Curt’s role is to look to the future, continuing the quest to mentor his team of creative designers and staff to take Synthesis Design to heights far beyond even his vision.
Sessions
Prefab Pathways to the Missing Middle of the Missing Middle Thursday, February 12 at 2:30 PM – 3:30 PM
The gap between single-family homes and large developments is shrinking as more municipalities permit multiplex housing. However, for many homeowners, these projects remain costly and may not suit needs like aging in place or multi-generational living. This session will explore how contractors, prefab companies, designers, and owners can collaborate to create two or three innovative housing units on a single property.
- Regular
- $85
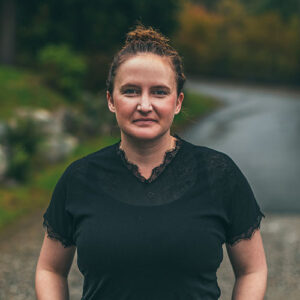
Lesa Lacey President, CHBA & Business Manager
Lacey Developments Ltd.
Lesa Lacey President, CHBA & Business Manager, Lacey Developments Ltd.
Lesa Lacey is Business Manager at Lacey Construction – a custom home builder, renovator, and commercial builder based in Mission – and a 5-time Custom Home Builder of the Year. Ms. Lacey is active in the community, including as president of CHBA-BC, Past Chair of the BC Construction Safety Alliance, and a board member with CORCAN, Skills Canada BC, the University of the Fraser Valley, and the Mission Association for Community Living. Ms. Lacey is also a founding member of the Fraser Valley Women in Construction Group and a founding member of the CHBA Fraser Valley Boot Bank. She is the recipient of the President’s Award from the Mission Chamber of Commerce, Member of the Year Award from CHBA BC, and Three Time President’s Award from CHBA Fraser Valley. In her volunteer roles, Ms. Lacey is passionate about volunteering to support women in trades and trades as meaningful careers – including volunteering with Skilled Trades BC, Correctional Service of Canada, and Defy Ventures.
Sessions
Homebuilding & Renovation Keynote – The Future of Modular and Offsite Housing Thursday, February 12 at 10:00 AM – 11:00 AM
This keynote will explore how modular and offsite construction are addressing housing challenges across low-density and medium-density developments. Panelists will discuss technological innovations, emerging financial models, and the roles of the private and public sectors in advancing offsite solutions. Attendees will gain insights into the opportunities and challenges shaping the future of housing through modular and offsite approaches.
Pre-registration for this session is required. Admission will be granted on a first-come, first-served basis.
- FREE

Bill Laidler President
Laidler Academy & Laidler Capital
Bill Laidler President, Laidler Academy & Laidler Capital
As one of RE/MAX Western Canada’s Top 5 Agents between 2013 and 2020, Bill Laidler specialized in helping builders acquire and homeowners sell detached homes with single-family, duplex, triplex, and townhome development potential. Laidler Development has over 400 units in various stages of approval and construction, and Laidler Capital was launched in 2025 to help communities’ members invest alongside Vancouver’s premier builders. Bill is also the developer of the Multiplex Intensive Program offered under Laidler Academy, designed to help real estate professionals, developers, builders, homeowners, and investors master the process of finding feasible development properties and leading profitable acquisitions of Small-Scale Multi-Unit Housing or Multiplex development properties in Metro Vancouver.
Sessions
Multiplex Done Right: Building the Next Vancouver Special for Multi-Generational Living Wednesday, February 11 at 2:30 PM – 3:30 PM
With the recent passing of provincial legislation Bill 44, new opportunities have opened up for small-scale, multi-unit housing projects. In this session, attendees will learn what it takes to build a successful multiplex for multi-generational living.
Hear about 5-plex and 6-plex projects currently under construction and learn about some of the best practices and lessons learned from all stages, including:
- Assessment: How to assess a property’s multiplex potential
- Planning & Design: Achieve optimal space utility for multi-generational sharing
- Development & Permitting: How to navigate regulations and the application process
- Construction: Build high-quality with time and cost efficiency
Attendees will walk away with knowledge on the history, facts, solutions, and trajectory of multiplex development in Metro Vancouver.
- Regular
- $85

Sajjid Lakhani Director, Government Relations and Strategy
Impact Public Affairs
Sajjid Lakhani Director, Government Relations and Strategy , Impact Public Affairs
Sajjid is a results-oriented public affairs professional with a track record of leadership and innovation. Along with advocating for his clients’ interests to the Government of Canada, Sajjid works extensively in British Columbia, Alberta, and Saskatchewan as Impact’s Western Canada lead. Sajjid has organized major advocacy campaigns across Canada and has experience working with senior decision-makers to advance key priorities. He has been liaising between the industries he represents and governments across the country to ensure that governments understand industry’s actions in response to trade tensions. Sajjid has a comprehensive background in politics, including working for a BC Member of Parliament, serving in leadership roles on election campaigns, and providing strategic direction to Electoral District Associations. He was also the recipient of the Public Affairs Association of Canada’s inaugural Emerging Leader Award, which honours a rising public affairs professional who has already made an impact through innovative contributions.
Sessions
VRCA Builders’ Bench Live: The Municipal Election and the Future of Construction Thursday, February 12 at 10:30 AM – 11:30 AM
Municipal governments make the decisions that shape our industry every day – whether it’s zoning bylaws, housing targets, permitting timelines, or procurement practices. With federal and provincial elections behind us and municipal elections on the horizon in 2026, the stakes for construction have never been higher.
In this live edition of The Builders’ Bench, industry leaders and political voices will tackle the pressing questions: What issues matter most? What needs to be fixed? And what should we be telling candidates before they ask for our vote?
Expect candid insights, clear priorities, and a roadmap for how municipal leadership will impact the way we build, bid, and do business. This is your chance to hear directly from industry decision-makers on what’s at stake for your company, your projects, and your future.
- Regular
- $85
Construction Keynote – Builders’ Bench: Where Politics Meets Construction Wednesday, February 11 at 10:00 AM – 11:00 AM
Experience The Builders’ Bench podcast brought to life on stage at BUILDEX 2026. This dynamic panel will tackle the pressing political and economic issues that shape BC’s construction industry – from housing mandates and permitting reform to infrastructure investment and workforce challenges. Featuring insights of key industry voices, the discussion promises candid perspectives, lively debate, and a look ahead at what’s next for builders across the province.
Pre-registration for this session is required. Admission will be granted on a first-come, first-served basis.
- Free

Kostika Lala Founder, Principal Architect
FlashCube Labs
Kostika Lala Founder, Principal Architect, FlashCube Labs
Kostika Lala is a Toronto based architect and creative technologist exploring how artificial intelligence and visual storytelling can reshape the future of the built environment. His work sits at the intersection of design, technology, and culture, championing an image first design movement that places compelling visuals at the heart of the architectural process. By creating feedback loops between imagery, ideation, and construction, he is helping to redefine how architecture is conceived, communicated, and realized. Licensed with the Ontario Association of Architects since 2020, Kostika has led award winning residential and institutional projects known for their clarity, contextual sensitivity, and collaborative approach. He actively contributes to academic discourse as a guest critic at the University of Toronto and the University of Miami, and was recently featured in Ontario Home Builder Magazine for his work at the forefront of AI driven innovation.
Sessions
Disruption by Design: The Profession Reimagined Through AI-Driven Workflows Wednesday, February 11 at 10:00 AM – 11:00 AM
Artificial Intelligence is transforming how design ideas move from concept to construction. Clients and small developers are already experimenting with AI-generated designs, while architects, interior designers, and builders are adopting new workflows that compress sketching, feasibility, and visualization into rapid, integrated processes. This session will explore what these changes mean for the future of professional practice. How can architects and designers remain essential when clients bring AI-generated concepts to the table? How can small firms leverage AI to compete with larger practices? And what does this shift mean for builders as projects move faster from idea to execution? AI is not just another tool, it is a cultural force reshaping the profession. This session examines emerging workflows, challenges in adoption, and the long-term implications for how architecture, interior design, and construction evolve in an AI-driven future.
- Regular
- $85

Albert Lam Associate
Iredale Architecture
Albert Lam Associate, Iredale Architecture
Albert Lam’s experience ranges from architecture, BIM, innovation, and apprentice carpenter. He brings detailed knowledge of construction methods and a practical approach to resolving on-site issues. His project portfolio includes a variety of heritage, commercial and residential projects, as well as innovation development in sustainability and housing. He is passionate about global and community stewardship. Albert routinely works within international teams and has delivered presentation on innovation to peers globally. He also works closely with City policy makers and staff, as well as directly with communities, on social and economic development, including Vancouver’s Chinatown, the Downtown Eastside, and Strathcona.
Sessions
From BIM to Build: Planning MEP Cassettes to Accelerate Housing Construction Thursday, February 12 at 11:30 AM – 12:30 PM
British Columbia faces a housing shortage, rising construction costs, and skilled labor deficits. The BC Housing Digitally Accelerated Standardized Housing (DASH) platform offers a solution by streamlining mid-rise housing delivery. Already published on acceleratehousing.ca, BC Housing is now taking that standardized plan to the next level to ensure prefabrication. Experience shows mechanical and electrical rough-in can take 40% of a project schedule. DASH aims to reduce this, accelerating multi-family housing delivery through standardized, quality designs of washrooms. This panel discussion brings together architects, builders, and BC Housing to discuss the efforts to modularize standard housing plans for BC Housing to prefabricate the repeatable mechanical and electrical components and therefore speed up production of housing.
- Regular
- $85
Digitally Accelerated Standardized Housing (DASH) to Speed Multi-Family Construction Wednesday, February 11 at 10:30 AM – 11:30 AM
DASH is a non-proprietary platform aimed at streamlining the delivery of high-quality, multifamily housing by leveraging digital tools, standardized designs, prefabricated building components, and a coordinated supply chain. This innovative approach enables jurisdictions to scale up housing solutions quickly, efficiently, and affordably while focusing on five core goals: speed through standardized prefabrication, cost-efficiency with reduced waste, scalability that adapts to regional needs, environmental sustainability, and collaborative partnerships across the housing ecosystem. This session introduces the DASH platform as a powerful tool for accelerating multi-family housing production, demonstrating how it engages stakeholders throughout the housing spectrum to collectively address barriers to faster development of housing supply, ultimately creating a more responsive and effective approach to meeting urgent housing demands.
- Regular
- $85

Amalie Lambert Senior Project Manager, Facilities Development, Real Estate and Facilities Management
City of Vancouver
Amalie Lambert Senior Project Manager, Facilities Development, Real Estate and Facilities Management, City of Vancouver
Amalie Lambert is an Architect AIBC, an accredited learning environment planner, and a senior project manager of civic facilities at the City of Vancouver. She holds architecture degrees from UBC and McGill and has published research on children’s health in the built environment and energy efficiency in BC elementary schools. She is currently the project manager for the Marpole Community Centre, a mass timber building targeting Passive House Certification, 40% reduced embodied carbon, and Rick Hansen certification.
Sessions
Beyond the Surface: A Practical Guide to Exposed Wood in Interiors Thursday, February 12 at 2:30 PM – 3:30 PM
The growing interest in exposed wood surfaces, driven by biophilic design and low-carbon materials, is challenging the design community to explore ways to deliver more wood in their spaces. The practicalities of this are not yet mainstream or widely understood. In this session, the speakers will introduce a technical handbook offering innovative, practical solutions, and best practices for exposing wood in interior spaces. This research is based on insights from more than 25 stakeholders, from owners to designers, representing a variety of building types across the province such as residential, healthcare, education, institutional, commercial, and community projects. The speakers will present key themes including design decisions that leverage the unique material characteristics of wood, methods to protect, maintain, and repair it for long-term performance, how to optimize wood use through collaboration and resource stewardship, and how to navigate building codes and regulations to unlock opportunities.
- Regular
- $85
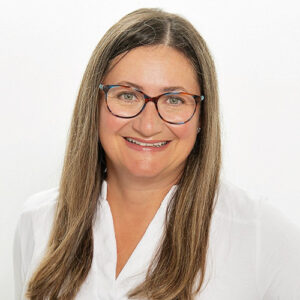
Tara Landes Founder
Bellrock
Tara Landes Founder, Bellrock
For 25 years, Tara Landes has been the secret weapon that over 300 small businesses leaders have used as they solve operational challenges. She is a certified change management practitioner from The Prosci Institute and a licensed influence trainer from The Cialdini Institute. She is the lead faculty member for the Bellrock management training programs, having graduated 100s of students and is a sought-after speaker for organizations like TEC Canada and Mackay Forums, and conferences such as Buildex and The Construction Show. Tara earned an MBA from the Richard Ivey School of Business. Currently, Tara is an elected board member for Centre Bay Yacht Station and a mentor in The Forum Mentor Program. When she is not helping clients, you’ll find her on a boat in the Gulf Islands of British Columbia, reading a great book while her husband and sons fish.
Sessions
Influence: The Ultimate Business Skill Thursday, February 12 at 10:30 AM – 11:30 AM
Influence is at the heart of every business interaction, especially in the building industry, yet most professionals haven’t been taught how to wield it effectively and ethically. This dynamic two-hour workshop, grounded in Dr. Robert Cialdini’s groundbreaking research, delves into the psychology behind why people say “yes” and transforms his seven principles of persuasion—Reciprocity, Unity, Commitment, Social Proof, Authority, Liking, and Scarcity—into practical, actionable strategies for everyday business scenarios. Participants will discover how to create a sense of obligation through Reciprocity, build trust and credibility using Social Proof, and motivate action by leveraging Scarcity, among other powerful techniques. By mastering these psychological triggers, building professionals can enhance their ability to persuade and influence others ethically, creating more successful outcomes in client relationships, team leadership, and business development opportunities.
- Regular
- $85

Craig Larkins Director, Advocacy & Engagement
Vancouver Regional Construction Association
Craig Larkins Director, Advocacy & Engagement, Vancouver Regional Construction Association
Craig Larkins has spent the last 15+ years blending media, politics, and public engagement to spark conversations that matter and drive real change. As the Director of Advocacy for the Vancouver Regional Construction Association (VRCA), he leads outreach efforts, builds relationships across all levels of government, and shapes the conversations that impact the people building B.C.’s future. Craig’s career began in journalism, reporting for CBC and Global News in newsrooms across Canada. Those storytelling roots still shape how he works today — clear, compelling, and always people-first. After nearly 15 years in broadcasting, Craig transitioned into politics, serving as Director of Communications for four MLAs in Manitoba, before bringing his expertise in messaging, advocacy, and stakeholder engagement to the construction sector. If you care about policy, people, and building better communities, Craig’s someone you’ll want to talk to.
Sessions
VRCA Builders’ Bench Live: The Municipal Election and the Future of Construction Thursday, February 12 at 10:30 AM – 11:30 AM
Municipal governments make the decisions that shape our industry every day – whether it’s zoning bylaws, housing targets, permitting timelines, or procurement practices. With federal and provincial elections behind us and municipal elections on the horizon in 2026, the stakes for construction have never been higher.
In this live edition of The Builders’ Bench, industry leaders and political voices will tackle the pressing questions: What issues matter most? What needs to be fixed? And what should we be telling candidates before they ask for our vote?
Expect candid insights, clear priorities, and a roadmap for how municipal leadership will impact the way we build, bid, and do business. This is your chance to hear directly from industry decision-makers on what’s at stake for your company, your projects, and your future.
- Regular
- $85
Construction Keynote – Builders’ Bench: Where Politics Meets Construction Wednesday, February 11 at 10:00 AM – 11:00 AM
Experience The Builders’ Bench podcast brought to life on stage at BUILDEX 2026. This dynamic panel will tackle the pressing political and economic issues that shape BC’s construction industry – from housing mandates and permitting reform to infrastructure investment and workforce challenges. Featuring insights of key industry voices, the discussion promises candid perspectives, lively debate, and a look ahead at what’s next for builders across the province.
Pre-registration for this session is required. Admission will be granted on a first-come, first-served basis.
- Free

Stephane Laroye Principal, Architect + Urban Planner
SLA
Stephane Laroye Principal, Architect + Urban Planner, SLA
During his 29 years in the industry, Stephane has participated in many project types and delivery methods. As an architect and urban planner, he participates in every stage of projects and leads projects from conceptual site planning through to project close-out. He enjoys being hands-on and actively involved at every stage of a project. Establishing Stephane Laroye Architect Inc. (SLA) in 2016, SLA is proud to provide master planning, urban design, site planning, feasibility studies (working closely with land economics consultants) on multi-family, mixed-use, placemaking and infrastructure projects, providing full services from schematic design, detailed design, contract documentation, field review, construction contract administration, and project close-out. SLA focuses on creating great work through collaboration, attention to detail and experience with a keen interest in high-performance buildings and engineered wood solutions.
Sessions
Disrupting the Norm: Housing Reimagined for a World in Crisis Wednesday, February 11 at 1:00 PM – 2:00 PM
What happens when a developer, architects, engineers, and consultants team up to push past the limits of “business as usual” in housing and construction? With 7 of 9 planetary boundaries already crossed, housing costs soaring, and investments growing riskier, this group took on one bold question: how do we build better? In this session, attendees will see how innovators are reinventing the process. The speakers will discuss how they are tapping existing value chains, cutting wasteful iterations, slashing embodied carbon by 4x, and speeding up construction by 6x. They will also address how these initiatives are making buildings reusable, protecting workers and inhabitants from toxic exposure, proving that mass timber can compete on price for small-scale multi-unit housing, and more.
- Regular
- $85

John LaRusic Lead Consultant
Compass Healthcare Management
John LaRusic Lead Consultant, Compass Healthcare Management
John has over 12 years of experience in healthcare consulting, project management, and data analytics. His work in healthcare analytics has taken him across Canada, including British Columbia, Alberta, Saskatchewan, and Ontario. John is passionate about making analytics accessible to all healthcare operations stakeholders to support data-driven decision-making. In his previous role as Director of Development at AnalysisWorks Inc., John led development of the LightHouse software-as-a-service report offering that was adopted by all health authorities in BC, as well as the Edmonton Zone in Alberta. John holds a Bachelor of Computer Science from the University of New Brunswick, as well as a Master’s in Mathematics (Operations Research) from Simon Fraser University.
Sessions
Strategic Facilities Planning for Emergency Health Services Thursday, February 12 at 1:00 PM – 2:00 PM
This session provides an in-depth look into the BCEHS Strategic Facilities Plan, a 20-year strategy designed to align British Columbia’s ambulance station facilities with growing and evolving service demands. We explore the methodologies and tools developed to evaluate and prioritize BCEHS’s facility needs, including assessing each station’s capacity, quality, and risk factors to address both present and anticipated challenges. The speakers will demonstrate a high level service capacity projection along with data-driven design facilities guidelines and a scoring framework that analyzes essential factors such as projected demand, demographic shifts, geographic risks, and facility conditions. These metrics allow us to strategically address underserved regions, and align facilities with services supporting a changing population.
- Regular
- $85
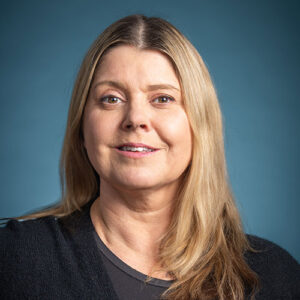
Anna Lary Master Electrician, Founder & Project Lead
BCIT ConnectHER Hub
Anna Lary Master Electrician, Founder & Project Lead, BCIT ConnectHER Hub
Anna Lary is a Master Electrician and Founder & Project Lead of the BCIT ConnectHER Hub, a a resource centre supporting the retention and advancement of women and gender-diverse trades workers. Anna is the recipient of the VRCA Inclusive Leadership in Construction Award and Chair of the VRCA Inclusion Diversity Equity and Accessibility Committee.
Anna has a deep knowledge and respect for the industries that are the backbone of the Canadian economy and for the apprenticeship pathway which provides its workforce. She brings with her empathy and understanding, fostered by her twenty-seven years of experience with the biological and social realities of being a woman in almost exclusively male workplaces. Through her twelve-year tenure as an instructor at BCIT, Anna’s work has grown to include curriculum development, peer mentorship, and support.
Sessions
Strong Foundations: Building BC’s Skilled Trades Workforce Thursday, February 12 at 1:00 PM – 2:00 PM
The skilled trades face a perfect storm: growing labour demand, a retiring workforce, persistent equity gaps, and a mental health crisis that impacts productivity and retention. This session brings together leaders from across industry to explore innovative approaches to student leadership, equity, and wellness in trades education. Attendees will gain insights into BCIT’s Leadership Accelerator for Trades Students (LATS), peer-led mental health supports, Indigenous-led instruction, and youth engagement programs. Designed for educators, employers, industry leaders, and policy makers at a beginner to intermediate level, this session will provide practical strategies to empower apprentices, reduce stigma, and strengthen pathways for underrepresented groups. Participants will leave with tools to foster inclusion, support mental health, and build resilient, future-ready workforces.
- Regular
- $85
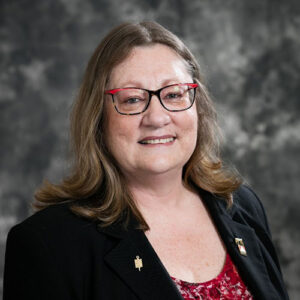
Candace Le Roux Regional Property Manager
BentallGreenOak (Canada) LP
Candace Le Roux Regional Property Manager, BentallGreenOak (Canada) LP
Candace Le Roux has over 28 years of experience in real estate, holding a diploma in Human Resources from the Institute of People Management in South Africa. She has her CPM® and ARM® designations from REIC/IREM and has served as a President for REIC, as well as being on both National and Local Boards. Her dedication, enthusiasm and passion for real estate and customer service shines through across all her properties and teams. Across the past year, Candace has been a driving force behind the launch and lease up of two new developments in Victoria and Vancouver. She is enthusiastic, passionate, and strongly believes in developing and coaching her team to reach their full potential. She believes that recognition of achievement is one of the most important factors of management. Her team would describe her as a strong and warm leader who they can always turn to for support and guidance whatever the circumstances.
Sessions
Property Management Keynote – Ethics and Excellence: Shaping the Future of Property Management Wednesday, February 11 at 11:30 AM – 12:30 PM
In today’s evolving real estate landscape, ethics and excellence aren’t just ideals – they’re essential. Join the Real Estate Institute of Canada (REIC) and top property management and appraisal professionals as they dive into how strong ethical standards and a commitment to excellence drive success, build strong relationships, and elevate the industry. Gain insights, share experiences, and be part of the conversation shaping the future of property management.
Pre-registration for this session is required. Admission will be granted on a first-come, first-served basis.
- Free
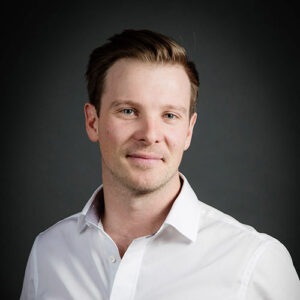
Rhys Leitch Principal
Integra Architecture Inc.
Rhys Leitch Principal, Integra Architecture Inc.
Rhys Leitch has been a principal at Integra since 2018, he has worked on award-winning projects ranging from sustainable design, high-end single-family, multi-family, and mixed-use residential developments. Originally from Australia, Rhys brings a unique approach to contemporary west coast architecture, paying special attention to the way materials, massing, and design respond to the context of a site. Recently his focus has been CLT mid and high rise projects, pushing the boundaries in different mass timber housing typologies.
Sessions
Tall Timber and Affordable Housing: A Case Study Wednesday, February 11 at 2:30 PM – 3:30 PM
As cities face growing pressures around affordability, climate resilience, and livability, innovative projects like Catalyst’s 18-storey CLT rental development in North Vancouver offer necessary solutions. Targeted toward architects, engineers, developers, and municipal leaders, this session explores sustainable mass timber construction and affordable housing. Attendees will gain insights into using CLT in construction and the unique challenges. In-depth review of challenges such as structural grid constraints, moisture protection, and prefabricated balcony systems, and how the team transformed these into creative solutions. Furthermore, it will provide insight into integrated mixed-use programming, BIM-enhanced coordination, and the permitting process for tall wood buildings, with practical takeaways for implementing similar projects in other cities.
- Regular
- $85
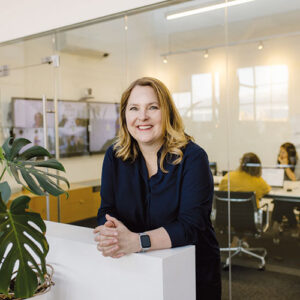
Mona Lemoine Associate, Senior Sustainability Consultant
DIALOG
Mona Lemoine Associate, Senior Sustainability Consultant, DIALOG
Mona is a licensed architect with more than twenty-three years of experience in the built environment. Her work addresses the urgencies of climate change by offering design solutions that weave together resilience, equity, health, and biodiversity considerations. As part of these efforts, Mona remains focused on designing and building projects that are enabled to draw down carbon emissions through material performance, circular economy, and regenerative design and development. In combining big-picture systems thinking with attention to detail, Mona works together with clients to craft a carbon impact vision, fit with both ambitious and achievable goals that support their ideal outcomes for the project. Mona is the Chair of the Royal Architectural Institute of Canada (RAIC) Committee on Regenerative Environments (CORE), and Co-Chair of the RAIC Climate Action Engagement and Enablement Plan (CAEEP) steering committee.
Sessions
Architecture Keynote – Innovations in Adaptive Reuse Wednesday, February 11 at 2:30 PM – 3:30 PM
Adaptive reuse stands as a multi-faceted solution to Vancouver’s urban challenges. The practice of re-using existing structures offers opportunities to eliminate waste, enhance energy efficiency, and reduce embodied carbon in existing structures. Beyond ecological benefits, this practice has demonstrated significant impact on social, cultural, and economic aspects. This year’s architecture keynote will present strategies for adaptive reuse in Vancouver, addressing the balance between preserving architectural heritage and meeting evolving contemporary needs.
Pre-registration for this session is required. Admission will be granted on a first-come, first-served basis.
- Free

Robert LePage Founding Principal, Climate Resilience Specialist
Climes Group Engineering Inc.
Robert LePage Founding Principal, Climate Resilience Specialist, Climes Group Engineering Inc.
Robert LePage is the founder of Climes Group Engineering Inc., a firm dedicated to advancing climate-resilient buildings. With a strong background in building science, Rob holds a B.A.Sc. in civil engineering (structural specialization), an M.A.Sc. in building science, and a Ph.D. from the University of Victoria, with research focused on biodeterioration of wood. Rob has experience spanning consulting, research, and policy, including a role as a climate resilience expert with Environment and Climate Change Canada. Passionate about sustainable design, Rob brings expertise in low-impact materials, building durability, and the fundamentals of heat and moisture transfer through enclosures.
Sessions
Lessons Learned: Climate Resilience Training for Building Sector Professionals Wednesday, February 11 at 1:00 PM – 2:00 PM
With support from Natural Resources Canada, Engineers and Geoscientists BC and the Climate Risk Institute launched the Climate Resilience Training Program for Building Sector Professionals to help integrate climate risk into planning and design for Part 3 buildings. After a pilot and two full sessions, this presentation shares lessons learned from delivering the program. Topics include why prescriptive solutions fall short, how cognitive biases influence decision-making, and the challenge of interpreting climate science before designing solutions. The session will explore what worked, what didn’t, and what this means for future training and practice. Attendees will gain strategies for embedding climate resilience in projects and understand implications for codes, standards, and professional practice.
- Regular
- $85

Julie Lepper Senior Interior Designer
Synthesis Design Inc.
Julie Lepper Senior Interior Designer, Synthesis Design Inc.
Julie’s path to interior design began through art and textiles, first as a textile designer in India, then as a curator in Vancouver’s gallery scene, where she shaped collections and exhibitions for some of Canada’s most notable artists. As Senior Interior Designer at Synthesis Design, Julie brings a quiet rigor and thoughtful clarity to every project. Her work is defined by a deep understanding of materiality, proportion, and the way people live. With a refined eye for both contemporary and timeless design, she collaborates closely with clients to create homes that feel grounded, intentional, and uniquely their own. Rooted in the Pacific Northwest, Julie finds creative energy in the balance between nature and the built environment, often exploring Vancouver’s coastline and mountains with her family.
Sessions
Prefab Pathways to the Missing Middle of the Missing Middle Thursday, February 12 at 2:30 PM – 3:30 PM
The gap between single-family homes and large developments is shrinking as more municipalities permit multiplex housing. However, for many homeowners, these projects remain costly and may not suit needs like aging in place or multi-generational living. This session will explore how contractors, prefab companies, designers, and owners can collaborate to create two or three innovative housing units on a single property.
- Regular
- $85

Ray Li Technical Representative, Western Canada
Canadian Precast/Prestressed Concrete Institute
Ray Li Technical Representative, Western Canada, Canadian Precast/Prestressed Concrete Institute
Ray is the staff liaison for CPCI Western Chapters (BC, AB, and MB/SK) and CPCI’s Sustainability, Safety, and Productivity committee. He oversees technical inquiries, provincial codes and standards, and industry education in Western Canada. Ray also leads CPCI’s efforts related to net-zero and life cycle assessments.
Sessions
Precast Concrete for Mid-Rise Residential in BC Wednesday, February 11 at 1:00 PM – 2:00 PM
Precast concrete has become a popular method of housing construction in western Canada. However, there is still relatively little precast presence in BC. Precast concrete can be an important part of the solution to BC’s housing supply challenges. The BC housing market needs a more diverse material supply chain, more prefabricated construction, and more resilient buildings. Precast concrete can fulfill all these needs. This presentation will examine how precast concrete can work in BC mid-rise residential construction, with examples and lessons learned from recent projects in Alberta. The advantages and limitations of the system will be discussed. The audience will see what type of projects are suited for precast and take inspiration on how it might work for their projects.
- Regular
- $85

Harriet Lilley Associate
Introba
Harriet Lilley Associate, Introba
Harriet is an Associate at Introba and brings over twelve years of engineering design consulting experience to Introba’s Climate team. Harriet has extensive experience supporting organizations in decarbonizing their portfolios, using quantitative analysis to inform strategic decision-making.
Sessions
Retrofitting Hot Water in MURBs: Right-Sizing Best Practices Wednesday, February 11 at 2:30 PM – 3:30 PM
Domestic hot water (DHW) retrofits in multi-family buildings present a great opportunity to decarbonize an energy-intensive system with little to no tenant impact. This session compares traditional hot water sizing with modern, data-driven approaches using metering, heat pumps, storage, and demand response. Two retrofit case studies will be shared: one designed and one completed. The first used a heat pump–specific sizing tool (Ecosizer) to right-size equipment, cutting capital costs by 70% and reducing total building GHG intensity by 44%. The second features one of BC’s first CO₂ heat pump droplet systems in a 39-unit 1980s building, where added storage and smart controls enable load shifting for grid and carbon benefits. Attendees will gain practical insights into metering, right-sizing, and design best practices for cost-effective DHW electrification at scale.
- Regular
- $85

Audrina Lim Director of Sustainable Construction
Chandos
Audrina Lim Director of Sustainable Construction, Chandos
Audrina is an Australian and Canadian architect with over 20 years of professional experience. Her interest in ethical, sustainable development has empowered her to shift careers into the sustainability realm with Chandos Construction. Audrina’s role as the Director of Sustainable Construction enables her to support Chandos to deliver lower carbon buildings, attain energy targets on buildings, research and develop climate resiliency strategies, and reduce our GHG emissions in operations. Through her experience as an architect and management professional, Audrina brings a multidisciplinary aspect to her role and is excited to be collaborating with industry partners to build a resilient, low-carbon construction sector. Audrina also volunteers with the Smart Sustainable Resilient Infrastructure Association on the Board of Directors (SSRIA).
Sessions
Cost-Effective Strategies to Lower Embodied Carbon Thursday, February 12 at 10:30 AM – 11:30 AM
As Canada accelerates its housing build-out, many of the developers and construction companies tasked with making this happen on the ground are not just responding to policy pressures; they’re driving change from within and taking the opportunity to reduce cost and carbon at the same time. Motivated by internal sustainability goals and updated value engineering practices, project teams are proving that it’s possible to lower embodied carbon while keeping projects on budget and on schedule.
This session will explore how project teams are achieving significant carbon reductions through smarter design, material optimization, and integrated delivery. Drawing on insights from project experience in Vancouver and from findings from the Clean Energy Canada’s report Building Toward Low Cost and Carbon, the discussion will highlight real-world examples where embodied emissions were reduced by up to 40% – often at minor or no added cost.
- Regular
- $85

Xun Liu Assistant Professor, School of Architecture and Landscape Architecture
UBC
Xun Liu Assistant Professor, School of Architecture and Landscape Architecture, UBC
Xun Liu is Assistant Professor at the School of Architecture and Landscape Architecture at the University of British Columbia. Her research explores computational design with a focus on generative AI, representation and digital media, data-driven methods, and environmental sensing. She investigates how emerging technologies can inform design processes, bridge quantitative analysis and creative practice, and operate across both architectural and landscape scales.
Xun holds a Ph.D. in Constructed Environment from the University of Virginia. Her dissertation, AI+ Landscapes: Deep Learning in the Generation and Analysis of Landscape Form, investigates the theories and applications of AI in landscape architectural design and research. She also holds a Master of Landscape Architecture from the Harvard Graduate School of Design—where she received the Jacob Weidenman Prize and the Irving Innovation Fellowship—and a Bachelor of Architecture from Tongji University.
Sessions
Emerging Technology in AEC: Perspectives From Practitioners Thursday, February 12 at 2:30 PM – 3:30 PM
Emerging technology is moving quickly from hype to practice in the AEC sector. This session brings together practitioners from leading firms to present real-world case studies of how emerging technology such as AI is being applied today. Each study will highlight a distinct use case: from generative design workflows, to automated code compliance, to predictive analysis, to smaller operational efficiencies. The panel will move beyond abstract discussion to share tangible lessons learned, implementation challenges, and measurable outcomes. Attendees will gain insight into how to evaluate opportunities and limitations for their own organizations.
- Regular
- $85

Ruth M’Rav Jankelowitz Principal, Founder
Janks Design Group Inc.
Ruth M’Rav Jankelowitz Principal, Founder, Janks Design Group Inc.
Ruth is an NCIDQ-certified designer with over 30 years of experience in commercial and hospitality design, specializing in the food and beverage industry. Renowned for her ability to create fresh, unique spaces, she excels at designing environments that capture a brand’s essence while ensuring consistency across multiple locations. Her work with brands like OEB and Tap & Barrel exemplifies her skill in developing distinctive spaces that enhance customer experiences and drive business growth. With a portfolio featuring over 200 restaurants, 150 stores, 60 corporate offices, and 52 medical offices, Ruth combines creativity with strategic insight. She has collaborated with global brands such as Timberland, Nike, and DKNY, as well as established names like Nando’s and Browns Social House. At Janks Design Group Inc. (JDG), Ruth leads full-service projects from concept to reality, aligning innovative design solutions with client vision to create impactful spaces that sell.
Sessions
Designing for Brand Expansions Wednesday, February 11 at 1:00 PM – 2:00 PM
As brands expand nationally, design teams face increasing pressure to deliver spaces that feel both consistent and fresh. Copy-and-paste design does not cut it in today’s market; success requires scalable processes that protect creativity while meeting rollout demands. In this session, the speaker will share insights on moving from concept to reality across dozens of locations. Attendees will learn how to anticipate common rollout challenges such as permitting delays, consultant misalignment, or construction drift, and how to align teams, timelines, and toolsets to stay on track. Through real-world examples, the speaker will provide designers, developers, and contractors with practical frameworks for maintaining design integrity at scale. Targeted at intermediate to advanced professionals in design, development, and construction, this deep dive offers actionable takeaways for anyone managing multi-location projects.
- Regular
- $85

Lisa Mackie Partner
Alexander Holburn Beaudin + Lang LLP
Lisa Mackie Partner, Alexander Holburn Beaudin + Lang LLP
Lisa is a partner and leader of the strata property practice and residential tenancy practice at the law firm of Alexander Holburn Beaudin + Lang LLP. She has represented clients before all levels of Court in British Columbia on strata property and residential tenancy law matters. Lisa also regularly represents and advises clients on human rights complaints, privacy disputes, and defamation matters. Lisa has been a trusted legal resource for various print and television media publications on strata property and residential tenancy issues including: CBC Radio, CBC News, Canadian Lawyer Magazine, CityTV Breakfast Television, Times Colonist, Metro Vancouver, The Province, Canadian Property Management Magazine, and the CHOA Journal. She is an Editorial Board member of and a contributing author to CLEBC’s BC Strata Property Practice Manual.
Sessions
Managing Difficult People: A Property Manager’s Guide to Navigating Challenging Clients Thursday, February 12 at 2:30 PM – 3:30 PM
Rental and Strata Property management isn’t just about managing properties; it’s about managing people. What options are available under the Residential Tenancy Act and Strata Property Act to deal with disruptive tenants? How should a property manager respond to a client who is not following their advice? At what point does bad behavior constitute harassment? Join this panel which will offer tips and tricks for managing difficult people, both inside and outside of your building.
- Regular
- $85
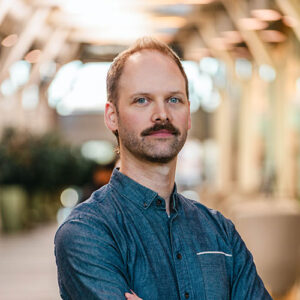
Aaron MacLean Manager, Climate and Sustainability
EllisDon
Aaron MacLean Manager, Climate and Sustainability, EllisDon
Aaron has been working in the construction industry for over 15 years. He has experience in design-build delivery as well as contract, environmental, and financial management for general contractors in a variety of complex projects with specialized experience in transit infrastructure and civil works. After 15 years with EllisDon’s civil division, he joined EllisDon’s Sustainable Building Solutions (“SBS”) group in 2024. As a Project Manager with the SBS group, Aaron continues to support project success with a new focus on achieving green building certification goals such as LEED, WELL, and zero carbon building standards. His engineering background remains instrumental as he reviews designs for energy efficiency, compliance with green building credits, and established carbon reduction strategies. In alignment with EllisDon’s goal to achieve net zero carbon by 2050, he also tracks project greenhouse gas emissions and spearheads emission reduction pilot programs on-site.
Sessions
Tracking Construction Emissions: From Data to Decarbonization Thursday, February 12 at 2:30 PM – 3:30 PM
As the building industry intensifies its focus on embodied carbon, emissions caused by transportation to and from the site and onsite construction/installation activities (A4 and A5 lifecycle stages) are starting to receive long-overdue attention. Despite their significance, these emissions are often underestimated due to limited data availability, inconsistent tracking methods, and a lack of standardized reporting frameworks. This session will share experience in tracking and measuring these emissions across pilot projects in Canada. The speakers will explore lessons learned in quantifying emissions from material transport, on-site energy use, temporary heating, and construction waste. Key drivers of emissions production will be identified along with the reduction strategies they are exploring moving forward. This session will also discuss the challenges with emissions tracking programs in construction, including engaging subcontractors in data collection and other gaps that can lead to underreporting.
Pre-registration for this session is required. Admission will be granted on a first-come, first-served basis.
- Free

Lisa MacVicar Principal
Lisa MacVicar Consulting & Coaching Inc.
Lisa MacVicar Principal, Lisa MacVicar Consulting & Coaching Inc.
For the past 33 years Lisa has worked in the fields of Interior Design, Workplace Strategy Consulting and Leadership Coaching. She has curated a multidisciplinary approach to guide organizations as they navigate complex psychosocial challenges. Lisa hold certificates in Diversity & Inclusion, Psychological Health and Safety in the Workplace and Performance Leadership. She is an ICF certified Coach (ACC) and a Prosci certified Change Management Practitioner (CMP). As a WELL AP, WELL Faculty and WELL Advisor, Lisa focuses on biopsychosocial interventions through the certification process in the built environment. Additionally, Lisa instructs for the University of Toronto’s Rotman Executive Program, Inclusion by Design. She has held the position of DEI Director on the ICF Toronto Board of Directors, served on the ARIDO DEI Foundation committee and Deloitte’s National & Global DEI committees. In April 2025 she launched an on-demand continuing education academy for design professionals.
Sessions
Designing for People and the Planet: Inside Vancouver’s Largest WELL Platinum Office Tower Thursday, February 12 at 2:30 PM – 3:30 PM
First registered in February 2018 as an early adopter of WELL v1, the certification of BGO’s B6 tower has evolved with the WELL Building Standard over a period of 8+ years. To align health and well-being initiatives with BGO’s culture and commitment to excellence, the project team dove deep into WELL, exploring all possibilities across multiple versions and addenda. Learn about the initiatives taken to achieve WELL Core at the Platinum level in January 2026. The panel format is a follow-up to the Buildex 2022 case study.
- Regular
- $85
Creating Positive Social Impact Through Design and Architectural Processes Thursday, February 12 at 9:00 AM – 10:00 AM
Interior designers and architects have the power to create net positive social sustainability by embedding equitable and empathic interventions into their core processes. Long accepted methodologies require adjustments to effectively address emerging and traditionally ignored biopsychosocial needs. This session will cover transformation on the level of practice and Practioners alike, emphasizing alignment between your design culture and positive social impact. Participants will explore what it means to design from the margins, consider intersectionality and respectfully consult with those most affected by the spaces you create. Practical and actionable process enhancements will be offered along with examples from a variety of built environment typologies.
- Regular
- $85

Amanda Magee Associate Lawyer
Lesperance Mendes Lawyers
Amanda Magee Associate Lawyer, Lesperance Mendes Lawyers
Amanda Magee is an associate lawyer in the strata property law group at Lesperance Mendes. She focuses on a solicitor’s practice, and regularly works with strata corporations, strata owners and property managers on a wide variety of strata property and governance matters.
Sessions
Top 8 Strata Property Division CRT Cases Wednesday, February 11 at 10:00 AM – 11:00 AM
Every year there are hundreds of strata property disputes the Civil Resolution Tribunal adjudicates. While their decisions are not precedential, they certainly influence the legal landscape for strata corporations. In this seminar the speakers will discuss what they consider to be the top 8 cases of 2025, and how they may influence strata corporations.
- Regular
- $85

Mike Maierle Founder, President
ETRO Construction
Mike Maierle Founder, President, ETRO Construction
Since founding ETRO Construction in 2015, Mike Maierle has built the company into an award-winning industry leader recognized for complex projects driven by innovation, transparency, and strategic partnerships. His people-first leadership emphasizes strong core values and cultivating top talent, growing ETRO to nearly 200 employees and close to $200M in annual revenue across the Lower Mainland, Vancouver Island, and the Bahamas. The firm’s diverse portfolio spans commercial, hospitality, institutional, residential, mission-critical, and tenant improvement projects. As Founder and President, Mike champions technology and forward-thinking solutions while keeping relationships central. Beyond construction, through the ETRO Family of Companies and CapitalM Ventures, he has launched ventures in real estate, self-perform services, and equipment management, creating an integrated, scalable platform designed for agility and long-term value.
Sessions
People, Process, and Technology: Redefining Project Delivery at BC Place Thursday, February 12 at 1:00 PM – 2:00 PM
This session explores what it takes to deliver complex projects in today’s rapidly evolving construction landscape. With the global spotlight on Vancouver for the FIFA World Cup 2026, ETRO’s work on the transformative renovations at BC Place showcases how strategy, people, and technology come together to redefine project delivery. Through real-world lessons from BC Place and other landmark projects, the speaker will share how integrating Virtual Design & Construction (VDC), prefabrication, and digital collaboration tools drives smarter, more predictable outcomes. This session is a must-attend for those seeking to understand how innovative construction practices are reshaping our industry and setting new benchmarks for performance, efficiency, and impact.
- Regular
- $85
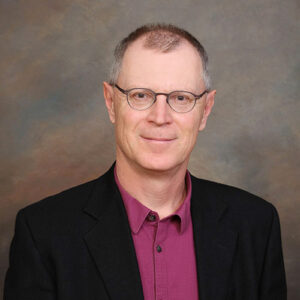
Robert Malczyk Principal
Timber Engineering
Robert Malczyk Principal, Timber Engineering
Robert is one of a small number of university-trained, specialized timber engineers. Following graduation with a master’s degree from Warsaw Technical University, Robert came to Canada for an opportunity to study at UBC under the world renowned Borg Madsen. In 1997, Robert co-founded Equilibrium Consulting Inc. and worked on a number of award winning buildings including the Art Gallery of Ontario Galleria Italia with architect Frank Gehry. In 2021, Robert co-founded Timber Engineering Inc. He is currently working on projects all over Canada, in the USA and in Asia. Robert’s specialty is a systems approach to Mass Timber with emphasis on structural and energy efficiency.
Sessions
Building Canada’s Future With Wood Thursday, February 12 at 1:00 PM – 2:00 PM
This keynote will feature thought leaders in a podcast-style conversation exploring the evolving role of wood in Canadian construction. Through a series of rotating interviews, the discussion will highlight key themes including the rise of mass timber and tallwood buildings, the shift toward offsite construction, and wood’s potential to address the housing affordability crisis. The session offers a forward-looking yet grounded perspective on the opportunities and complexities shaping the industry.
Pre-registration for this session is required. Admission will be granted on a first-come, first-served basis.
- FREE
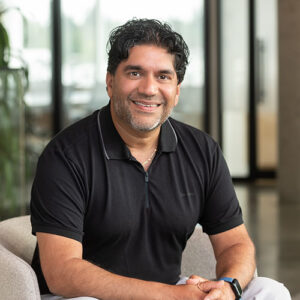
Rob Malli Chief Financial Officer
Marcon
Rob Malli Chief Financial Officer, Marcon
Rob Malli is Chief Financial Officer at Marcon, where he leads an integrated corporate services portfolio that includes finance, business technology, and people & culture in support of the company’s ambitious growth across Metro Vancouver’s real estate and construction markets. Over the past 15+ years, Rob has served as CFO in banking, public transportation, real estate, and airport sectors—including Vancity, TransLink, Edmonton International Airport, and Western Wealth Capital—overseeing finance, shared services, strategic real estate, and major capital programs.
An operations-focused, people-centric leader, he has overseen asset portfolios in excess of $20 billion and helped pioneer initiatives such as green bond financing for large-scale transit investments. Rob also brings more than a decade of board and committee experience across financial institutions, real estate development, insurance, mutual funds, and community organizations, and he holds a CPA designation with academic training in economics, risk management, and accounting.
Sessions
Adapting to Economic Instability in Construction Thursday, February 12 at 2:30 PM – 3:30 PM
This session will delve into the significant economic uncertainties currently facing the construction industry, including the impact of tariffs, financial market volatility, and evolving government policies. A panel of experts will offer diverse perspectives on how these factors are affecting project viability, supply chains, and client confidence. The session will provide actionable strategies for construction professionals to mitigate risks, adapt their business practices, and maintain project momentum in these challenging economic times.
- Regular
- $85
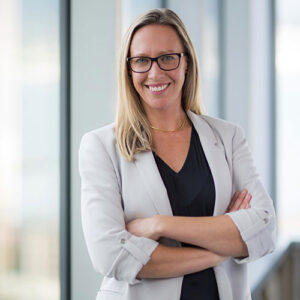
Regina Marklund Project Director
Turner Construction, Canada
Regina Marklund Project Director, Turner Construction, Canada
Regina has been with Turner Construction for over 18 years and holds a Mechanical Engineering degree from Hofstra University. Her expertise spans estimating, project management, business development, and construction management. She played a key role in establishing Turner’s Vancouver office in 2016 and has been actively involved with VRCA ever since. Regina is committed to fostering industry growth and professional development.
Sessions
VRCA Builders’ Bench Live: The Municipal Election and the Future of Construction Thursday, February 12 at 10:30 AM – 11:30 AM
Municipal governments make the decisions that shape our industry every day – whether it’s zoning bylaws, housing targets, permitting timelines, or procurement practices. With federal and provincial elections behind us and municipal elections on the horizon in 2026, the stakes for construction have never been higher.
In this live edition of The Builders’ Bench, industry leaders and political voices will tackle the pressing questions: What issues matter most? What needs to be fixed? And what should we be telling candidates before they ask for our vote?
Expect candid insights, clear priorities, and a roadmap for how municipal leadership will impact the way we build, bid, and do business. This is your chance to hear directly from industry decision-makers on what’s at stake for your company, your projects, and your future.
- Regular
- $85

Ben Marsolais Director of Operations
Metro-Can Construction
Ben Marsolais Director of Operations, Metro-Can Construction
Ben Marsolais is the Director of Operations at Metro-Can Construction, one of Canada’s most trusted and innovative construction firms. Ben oversees multifaceted projects from inception to completion, leveraging his wealth of experience in estimating, project supervision, and project management. His commitment to delivering high-quality outcomes on time and on budget is matched by his commitment to the people who come together to get the job done.
Sessions
Trades and Pain (TAP): Addressing Pain, Mental Health, and Substance Use in Trades Workers Thursday, February 12 at 1:00 PM – 2:00 PM
Ongoing pain affects 1 in 5 Canadians and is a leading cause of disability worldwide. Living with pain often has negative effects on a person’s ability to work and take part in community or family life, which can lead to social isolation and compromised mental health.
Workers in the trades experience chronic pain far more often than those working in many other occupations. In fact, more than half of trades workers experience chronic pain, which also puts them at a much higher risk of substance use, mental health conditions, and suicide.
Speakers will share how Pain BC is partnering with workers, employers, and unions across BC to develop pain-related resources and programs tailored for people who work in the trades. Attendees will learn about the impact of chronic pain from trades workers’ personal experiences and solutions for preventing and managing chronic pain, reducing lost time due to injury, and dealing with the emotional strain that often accompanies living in pain.
Pre-registration for this session is required. Admission will be granted on a first-come, first-served basis.
- Free

Jeannine Martin President
Vancouver Regional Construction Association
Jeannine Martin President, Vancouver Regional Construction Association
As the President of the Vancouver Regional Construction Association (VRCA), Jeannine leads the organization’s mission to champion the Vancouver construction industry through advocacy, education, and facilitation of business-building connections. Her work with the VRCA serves to elevate and engage 900+ member companies through proactive and inclusive leadership. With an extensive background in construction and engineering, she brings industry understanding and expertise that elevates her ability to uplift issues important to construction and helps drive the success of the association, its members, and the broader industry. Jeannine’s 25 years of experience combines construction and business development leadership for both global and local companies, with service on boards including the British Columbia Construction Association Employee Benefit Trust (BCCA EBT), the Association of Consulting Engineering Companies British Columbia (ACEC-BC), and the British Columbia Construction Roundtable (BCCR).
Sessions
VRCA Builders’ Bench Live: The Municipal Election and the Future of Construction Thursday, February 12 at 10:30 AM – 11:30 AM
Municipal governments make the decisions that shape our industry every day – whether it’s zoning bylaws, housing targets, permitting timelines, or procurement practices. With federal and provincial elections behind us and municipal elections on the horizon in 2026, the stakes for construction have never been higher.
In this live edition of The Builders’ Bench, industry leaders and political voices will tackle the pressing questions: What issues matter most? What needs to be fixed? And what should we be telling candidates before they ask for our vote?
Expect candid insights, clear priorities, and a roadmap for how municipal leadership will impact the way we build, bid, and do business. This is your chance to hear directly from industry decision-makers on what’s at stake for your company, your projects, and your future.
- Regular
- $85
Construction Keynote – Builders’ Bench: Where Politics Meets Construction Wednesday, February 11 at 10:00 AM – 11:00 AM
Experience The Builders’ Bench podcast brought to life on stage at BUILDEX 2026. This dynamic panel will tackle the pressing political and economic issues that shape BC’s construction industry – from housing mandates and permitting reform to infrastructure investment and workforce challenges. Featuring insights of key industry voices, the discussion promises candid perspectives, lively debate, and a look ahead at what’s next for builders across the province.
Pre-registration for this session is required. Admission will be granted on a first-come, first-served basis.
- Free
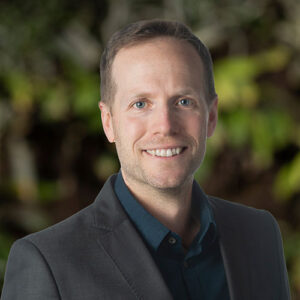
Brendan McEwen Managing Consultant
Dunsky Energy + Climate Advisors
Brendan McEwen Managing Consultant, Dunsky Energy + Climate Advisors
Brendan supports utility, government, and private-sector clients in decarbonizing the transportation and building sectors. Over 16 years in climate policy, he has directed an electric mobility and decarbonization practice at an engineering firm, served as sustainability manager for the City of Richmond, BC, been associate director of MIT’s Green Economic Development Initiative, and consulted with leading urban planning firms. He led Richmond’s world-first 100% “EV Ready” parking requirement and helped shape BC’s Zero Carbon Step Code. In 2023, he developed a roadmap for mandatory residential HVAC workforce certifications to support the low-carbon transition.
Sessions
Watt’s Possible: Avoiding Capacity Upgrades in Multi-Unit Residential Building Retrofits Thursday, February 12 at 2:30 PM – 3:30 PM
Join this session for a sneak peek of the new Power Efficient Design Guide for MURB Retrofits, followed by a panel discussion on practical, real-world approaches to electrifying multi-unit residential buildings without triggering costly electrical capacity upgrades. Get up to speed on emerging best practices and be ready to respond to the growing demand for cooling, EV charging, and broader electrification in condos and apartments.
- Regular
- $85

Jake McFaddin Project Manager
Prevail Solutions Inc.
Jake McFaddin Project Manager, Prevail Solutions Inc.
Jake McFaddin is a residential and light-commercial builder with over 18 years of experience delivering high-performance buildings across diverse Canadian climates, from cold prairie regions to British Columbia’s humid interior and coastal environments. An early voluntary adopter of the BC Energy Step Code, Jake has never completed a project below Step 4 and routinely exceeds Step 5 performance targets. His projects consistently achieve airtight results below 1.0 ACH, driven by a strong focus on envelope detailing, constructability, and quality control. Through hands-on experience with prefabricated and modular
systems, he brings a practical, builder-led perspective on applying evolving building science principles without significantly increasing cost or complexity.
Sessions
Prefab Forward: Integrating Building Science With Next-Gen Envelope Systems (Greenstone) Wednesday, February 11 at 10:30 AM – 11:30 AM
As British Columbia’s residential and light-commercial construction sector adapts to higher performance requirements under the BC Energy Step Code, builders are facing increasing complexity around airtightness, envelope detailing, and construction sequencing. At the same time, prefabricated and modular systems are becoming more prevalent – often faster, more consistent, and better aligned with performance targets. However, they remain unfamiliar to many professionals in the field. This session will discuss the adaptation in the industry and how to evolve.
Pre-registration for this session is required. Admission will be granted on a first-come, first-served basis.
- Free

Neil McGowan Partner, Senior Advisor
BTY Group
Neil McGowan Partner, Senior Advisor, BTY Group
Neill is a Partner at BTY and is responsible for providing planning and cost consulting services to financial institutions, government agencies, real estate developers and contractors. He has over 35 years of experience in British Columbia providing cost and risk advisory services. Neill is a sustainability leader and has led BTY’s team on a wide variety of projects advancing the understanding of capital and life-cycle costs of energy conservation and GHG-reduction measures for government and institutional clients.
Sessions
The Business Case for Mass Timber Wednesday, February 11 at 10:30 AM – 11:30 AM
Mass timber is redefining how we design and deliver buildings. This session spotlights two projects at the forefront: The Exchange office building in Kelowna and a planned residential tower in Vancouver. Alongside these case studies, the speakers will present a business case analysis, breaking down costs, risks, and opportunities. Together, the speakers will share how mass timber is being applied today, the lessons learned, and why it is becoming a viable choice for development in today’s market.
- Regular
- $85

Tim McLennan Principal Architect
Faction Projects
Tim McLennan Principal Architect, Faction Projects
As co-founder and CEO of Faction Projects Inc., Tim oversees a vertically integrated group of companies including Faction Architecture Inc., Faction Construction, and multiple subsidiaries—delivering full-spectrum project services from concept to construction. He leads the company’s long-term strategy, corporate governance, and financial stewardship. His leadership drives innovation across the group’s project delivery platforms—anchoring Faction’s reputation for integrated, regionally responsive, and technically advanced solutions.
Sessions
The Business Case for Mass Timber Wednesday, February 11 at 10:30 AM – 11:30 AM
Mass timber is redefining how we design and deliver buildings. This session spotlights two projects at the forefront: The Exchange office building in Kelowna and a planned residential tower in Vancouver. Alongside these case studies, the speakers will present a business case analysis, breaking down costs, risks, and opportunities. Together, the speakers will share how mass timber is being applied today, the lessons learned, and why it is becoming a viable choice for development in today’s market.
- Regular
- $85

Ryan McNamara Senior Manager, Energy & Carbon
Wesgroup Properties
Ryan McNamara Senior Manager, Energy & Carbon, Wesgroup Properties
Ryan is a Professional Engineer and Certified Energy Manager who specializes in building energy and sustainability at Wesgroup Properties. By applying his background of 10+ years in building science, mechanical design, energy modelling, and building certifications, he supports the energy and sustainability initiatives of both standing investments and new development projects. This includes everything from leading specific energy efficiency and emission reduction projects to the creation of corporate policies and strategies, all in an effort to move Wesgroup forward on its path to Net Zero.
Sessions
Cooling the Rental Sector: Protecting Tenants and Buildings From Overheating Wednesday, February 11 at 10:30 AM – 11:30 AM
Aging rental buildings, limited electrical infrastructure, and vulnerable tenant populations are creating new health and operational risks for rental housing providers. This session explores how owners can integrate cooling solutions into capital renewal and retrofit plans to protect both tenants and building assets. Featuring perspectives from a rental housing provider, a building engineer, and a public health authority, the discussion will examine the impacts of overheating on health and building performance while highlighting practical pathways to add cooling through heat pumps, envelope upgrades, and electrical improvements – all within an integrated asset management and decarbonization strategy.
- Regular
- $85

Alison McNeil Partner, Interior Design
DIALOG
Alison McNeil Partner, Interior Design, DIALOG
Alison McNeil is a Partner at DIALOG and one of the firm’s national leaders in interior design. With more than 20 years of experience, she has shaped award-winning projects across hospitality, retail, and workplace sectors, bringing a balance of bold pragmatism, rigorous detail, and a deep sensitivity to context. Her portfolio includes internationally recognized projects such as the Four Seasons Toronto d|bar, the Four Seasons Toronto Spa, the Four Seasons Resort Whistler, and the JW Marriott Edmonton ICE District. Alison’s approach is rooted in understanding the cultural, urban, and business context of each client, translating abstract ideas into inspiring built environments. From large-scale master planning to the refinement of a single chair, she is known for her ability to move seamlessly across scales and disciplines, delivering spaces that exceed expectations and define global brands.
Sessions
Interior Design Keynote – Reshaping Corporate Environments Thursday, February 12 at 11:30 AM – 12:30 PM
As organizations accelerate return-to-office mandates, interior design is increasingly being leveraged to drive business strategy and unlock organizational value. Interior designers are now tasked with reshaping corporate offices into dynamic environments that serve multiple purposes. Panelists will present innovative design strategies and successful projects that foster productivity and connection while authentically reflecting corporate brand values. Attendees will gain a forward-looking perspective on how strategic design can reframe the future of corporate spaces.
Pre-registration for this session is required. Admission will be granted on a first-come, first-served basis.
- FREE

Kayna Merchant Facilities Architectural Manager, Asset Replacement & Improvements
VP Finance & Operations (VPFO) Portfolio, Facilities
Kayna Merchant Facilities Architectural Manager, Asset Replacement & Improvements, VP Finance & Operations (VPFO) Portfolio, Facilities
Kayna Merchant, Facilities Architectural Manager in UBC Facilities at the University of British Columbia. Kayna is a registered architect in British Columbia. Her current role involves providing guidance and support of all major academic projects on the Point Grey Campus as well as providing design reviews of these projects. In her role, Kayna works closely with project teams and the UBC Building Operations department to ensure that projects meet the university’s architectural and operational standards. As part of this process, Kayna also provides technical feedback and reviews designs to ensure that they align with UBC’s goals and objectives.
Sessions
Beyond the Surface: A Practical Guide to Exposed Wood in Interiors Thursday, February 12 at 2:30 PM – 3:30 PM
The growing interest in exposed wood surfaces, driven by biophilic design and low-carbon materials, is challenging the design community to explore ways to deliver more wood in their spaces. The practicalities of this are not yet mainstream or widely understood. In this session, the speakers will introduce a technical handbook offering innovative, practical solutions, and best practices for exposing wood in interior spaces. This research is based on insights from more than 25 stakeholders, from owners to designers, representing a variety of building types across the province such as residential, healthcare, education, institutional, commercial, and community projects. The speakers will present key themes including design decisions that leverage the unique material characteristics of wood, methods to protect, maintain, and repair it for long-term performance, how to optimize wood use through collaboration and resource stewardship, and how to navigate building codes and regulations to unlock opportunities.
- Regular
- $85

Mariko Michasiw B2E Program Manager
Zero Emissions Innovation Centre
Mariko Michasiw B2E Program Manager, Zero Emissions Innovation Centre
Mariko Michasiw is a green buildings professional who manages B2E, Canada’s first building electrification coalition – a program of the Zero Emissions Innovation Centre. She works closely with the coalition’s members to achieve B2E’s mission to reduce BC’s building sector climate impacts and reliance on fossil fuels through electrification. As a Certified Energy Manager, Mariko has over a decade of experience planning and implementing energy-efficiency and decarbonization projects. Leading B2E, she has developed a keen understanding of the real-life challenges and solutions related to commercial and residential building electrification.
Sessions
Retrofitting Hot Water in MURBs: Right-Sizing Best Practices Wednesday, February 11 at 2:30 PM – 3:30 PM
Domestic hot water (DHW) retrofits in multi-family buildings present a great opportunity to decarbonize an energy-intensive system with little to no tenant impact. This session compares traditional hot water sizing with modern, data-driven approaches using metering, heat pumps, storage, and demand response. Two retrofit case studies will be shared: one designed and one completed. The first used a heat pump–specific sizing tool (Ecosizer) to right-size equipment, cutting capital costs by 70% and reducing total building GHG intensity by 44%. The second features one of BC’s first CO₂ heat pump droplet systems in a 39-unit 1980s building, where added storage and smart controls enable load shifting for grid and carbon benefits. Attendees will gain practical insights into metering, right-sizing, and design best practices for cost-effective DHW electrification at scale.
- Regular
- $85

Emily Miranda National Program Lead Future Ready
WSP Canada Inc.
Emily Miranda National Program Lead Future Ready, WSP Canada Inc.
Emily is a Registered Professional Planner who is passionate about environmental and land use policy development, and public outreach. In addition to her land development and municipal planning work, Emily has assisted with organizing and facilitating group workshops for private and public sector clients which included engaging the public and stakeholders, obtaining meaningful feedback, and preparing consultation summary reports. Emily currently leads a program to help people critically analyze and proactively respond to megatrends – extensive transformative processes with a significant global impact. Her role includes engaging with internal staff and clients to educate them on relevant megatrends and facilitating workshops with subject matter experts to develop solutions that mitigate the risks that a megatrend may pose to a project.
Sessions
Transforming Spaces Into Supportive Housing: A Hands-On Design Workshop Thursday, February 12 at 10:30 AM – 11:30 AM
How can we transform vacant offices and schools into supportive housing – at one-third the cost and time of new builds? This design charrette tackles that challenge head-on. Using real building typologies, participants will stress-test partition and system layouts, and pro forma models, to uncover strategies that meet regulatory requirements and occupant needs, without escalating costs or compromising health-focused programming. Expect to leave with scalable design principles, floorplate strategies, and insights into procurement and operational models to transform underused assets into supportive housing – quickly and effectively.
- Regular
- $85

Andrei Molchynsky Co-Founder
BUILDCHECK
Andrei Molchynsky Co-Founder, BUILDCHECK
Andrei Molchynsky is a lawyer and entrepreneur with experience in real estate development. As a co-founder of BUILDCHECK, he focuses on pioneering AI solutions for the built environment. Andrei has contributed strategically to transformative projects like Miami’s Magic City Innovation District and Montreal’s Complexe-de-la-Maison-Alcan. Before BUILDCHECK, he worked at Norton Rose Fulbright, where he advised on financing, acquisitions, and corporate strategy. His experience includes serving as the Head of Corporate Development at a large Canadian family office, where he played a key role in leading investment rounds totaling over $200M. Andrei holds an MBA from Stanford and a law degree from McGill University.
Sessions
Contech Showcase, Powered by the Prairies Proptech Association Wednesday, February 11 at 2:45 PM – 3:45 PM
As BC’s construction industry faces economic headwinds, leaders will move beyond isolated use cases of ChatGPT and adopt meaningful applications of AI into their business operations.
The Contech Showcase highlights how leading developers and contractors are leveraging AI-driven solutions to unlock capacity, reduce risk and cost, and accelerate sustainable business growth. In this fast-paced session, up to five emerging technology firms will present their real-world solutions and engage in discussion with executives from some of BC’s most innovative and fastest-growing builders and developers.
Join this session to gain firsthand insight into how AI is being leveraged for real results and connect with the leaders shaping the future of construction innovation.
Pre-registration for this session is required. Admission will be granted on a first-come, first-served basis.
- Free

Norm Morrison President, CEO
AJIA Custom Prefab Homes
Norm Morrison President, CEO, AJIA Custom Prefab Homes
Norm Morrison has been in the housing business all his working life. His warm and genuine personality is reflected across his entire staff, who seek to offer AJIA’s clients a wonderful experience. AJIA began in 1994, when Norm Morrison returned from Japan to his hometown in North Vancouver, BC, to raise a family. In Japan, Norm had built a successful home-building business, and upon his return, his very satisfied Japanese clients insisted that he continue to build for them. Rising to the challenge, Norm devised a way to prefabricate the home package panels with locally sourced, Canadian lumber and ship it overseas. And with that, AJIA – which means Asia in Japanese – was born.
Sessions
Prefab Pathways to the Missing Middle of the Missing Middle Thursday, February 12 at 2:30 PM – 3:30 PM
The gap between single-family homes and large developments is shrinking as more municipalities permit multiplex housing. However, for many homeowners, these projects remain costly and may not suit needs like aging in place or multi-generational living. This session will explore how contractors, prefab companies, designers, and owners can collaborate to create two or three innovative housing units on a single property.
- Regular
- $85

Jamie Mowat Regional Director, Strategy Implementation
BDC
Jamie Mowat Regional Director, Strategy Implementation, BDC
A banker for 20+ years, Jamie has spent the past 15 years at BDC in business development, credit risk management, and most recently as Regional Director of Strategy Implementation for the B.C. & North region. As a development bank, BDC is the only Canadian financial institution dedicated exclusively to entrepreneurs, serving over 100,000 clients and with $57B committed to Canadian small and medium-sized businesses.
Sessions
Solving Deep Energy Retrofits: From Concept to Construction Wednesday, February 11 at 2:30 PM – 3:30 PM
Housing unaffordability and the financial pressures facing commercial building owners remain pressing challenges, compounded by the rising costs of reducing greenhouse gas emissions and upgrading aging buildings to meet cooling needs. This session explores how deep energy retrofits can be delivered affordably by building the right team and leveraging strategic partners. The presenters will share their journey supporting Brightside Community Homes Foundation’s goal of net-zero emissions by 2035, including lessons from the Moreland Kennedy project. The speakers will then build on these concepts by presenting a new retrofit advisory solution and financing offers to extend similar opportunities to commercial buildings. Attendees will gain insights into the sustainability business case, financial modeling, strategic planning, derisking technical solutions, and construction practices for decarbonizing occupied buildings. Designed for building owners, policymakers, engineers, and sustainability professionals at an intermediate level, this session bridges building decarbonization, retrofit financing, business case development, and practical retrofit delivery.
- Regular
- $85
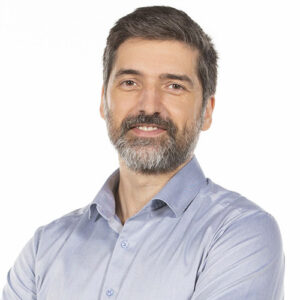
Franck Murat Senior Advisor
Aliova Consulting Inc.
Franck Murat Senior Advisor, Aliova Consulting Inc.
Architect by training, Franck Murat is a pioneer and recognized leader in collaborative BIM, with 20+ years of experience on major projects in Quebec and France. Known for simplifying complex topics, he shares his vision and expertise to drive industry progress. His mastery of collaborative processes, information management, and asset lifecycle makes him a key player in both project delivery and organizational transformation. With a human-centered approach and insight into technical, operational, and strategic issues, Franck identifies opportunities, overcomes challenges, and delivers impactful solutions. Beyond consulting, he contributes to digital transformation through education as a lecturer at Université de Montréal’s Faculty of Environmental Design. A frequent speaker, he addresses human and organizational aspects of digital change. He is also a founding member and former President of Groupe BIM du Québec.
Sessions
Digitally Accelerated Standardized Housing (DASH) to Speed Multi-Family Construction Wednesday, February 11 at 10:30 AM – 11:30 AM
DASH is a non-proprietary platform aimed at streamlining the delivery of high-quality, multifamily housing by leveraging digital tools, standardized designs, prefabricated building components, and a coordinated supply chain. This innovative approach enables jurisdictions to scale up housing solutions quickly, efficiently, and affordably while focusing on five core goals: speed through standardized prefabrication, cost-efficiency with reduced waste, scalability that adapts to regional needs, environmental sustainability, and collaborative partnerships across the housing ecosystem. This session introduces the DASH platform as a powerful tool for accelerating multi-family housing production, demonstrating how it engages stakeholders throughout the housing spectrum to collectively address barriers to faster development of housing supply, ultimately creating a more responsive and effective approach to meeting urgent housing demands.
- Regular
- $85

Alyssa Myshok Principal
BlueFish Studio
Alyssa Myshok Principal, BlueFish Studio
A graduate from the University of Manitoba’s Interior Design program, Alyssa worked at a variety of large and small design firms in Vancouver and Alberta, prior to establishing her own firm. This has afforded her a diverse portfolio of projects both in scope and use – hotels, restaurants, offices, healthcare facilities, sports facilities and private homes. She is keenly interested in the psychology of interior design – the power of a space to influence our emotions … to excite, inspire, comfort … or, on the flip side, to repel. Currently Alyssa is engaged in investigating the connection between neuroscience and the built environment. Alyssa is a past president of IDIBC and current president of the newly formed PIDAA – the Professional Interior Designers Advocacy Association of BC.
Sessions
Trauma-Informed Design: A Primer Wednesday, February 11 at 10:30 AM – 11:30 AM
90% of adults in the world have experienced at least one traumatic event. As neuroscience and therapeutic services have advanced in recent years, so has the understanding of trauma and of the impacts of the built environment on human emotions. In turn, Trauma-informed Design (TiD) is emerging as a specialized field of practice which, at its core, results in spaces that embody safety, foster resilience, and support healing. This presentation will start by providing a brief broad-based understanding of trauma: the types, effects on the brain, symptoms, and triggers. Attendees will then gain insight into the Trauma-informed Design framework composed of three spheres – policy and practice, design process, and the built environment. Finally, the role of the designer in the TiD framework will be discussed followed by the presentation and analysis of projects that have implemented the Trauma-informed Design process.
- Regular
- $85
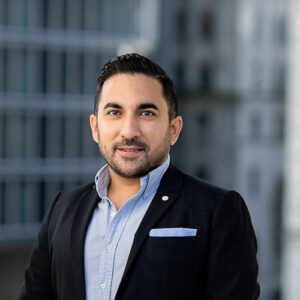
Ali Nazari Partner, National Growth & Strategy
CIMA+
Ali Nazari Partner, National Growth & Strategy, CIMA+
Ali Nazari, P.Eng., MASc, BEMP is Executive Director of National Growth and Strategy for Buildings at CIMA+, leading strategic initiatives to drive innovation, growth, and high-performance outcomes across Canada. With over 20 years of leadership and entrepreneurial experience, he is recognized for advancing integrated design and sustainability through landmark projects like Canada’s first commercial Living Building Challenge and Vancouver’s first LEED Platinum-certified office. His work spans commercial, institutional, civic, healthcare, and transportation sectors. A committed mentor and thought leader, Ali has chaired the BC Chapter of the Canada Green Building Council, spoken at national and international forums, and contributes to graduate education as an Adjunct Professor at UBC. He holds a Master of Applied Science in Mechanical Engineering with a minor in Business from UBC, and has completed executive programs at Stanford and Columbia Business Schools.
Sessions
Navigating Canada’s Carbon Regulations With Confidence Wednesday, February 11 at 9:00 AM – 10:00 AM
As Canada accelerates toward low-carbon buildings, regulations are reshaping design, permitting, and construction. Operational and embodied carbon are shifting from aspirational to mandatory, with cities and provinces introducing performance thresholds, carbon limits, and reporting requirements. This session explores key regulatory updates and presents a next-generation analysis approach using cloud computing to assess thousands of design scenarios in seconds. It enables early decision-making on envelope, structure, and MEP systems while optimizing for cost, carbon, and energy. Attendees will learn to align with new carbon regulations, identify gaps in traditional workflows, and apply the integrated approach for early-stage scenario analysis. Benefits include faster permitting, cost-effective compliance, and smarter client engagement. This session is ideal for architects, engineers, sustainability leaders, and developers.
- Regular
- $85
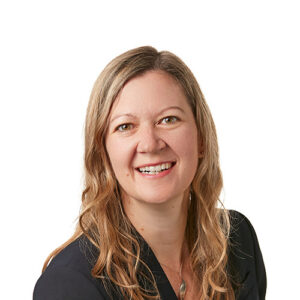
Jennifer Neville Partner
Hamilton & Company
Jennifer Neville Partner, Hamilton & Company
Jennifer has been advising strata corporations and owners since 2003 on issues such as bylaw drafting, compliance with the Strata Property Act, repairs, collections, financing, disputes, and Civil Resolution Tribunal claims. She frequently presents seminars for organizations like PAMA, SPABC, and CHOA, and is a contributing author to the BC Strata Property Practice Manual. Jennifer also serves as a Director of CHOA. Jennifer’s practice is built on legal expertise, effective communication, and a deep understanding of her clients’ needs.
Sessions
Depreciation Reports: An Overview of the Changes to the Strata Property Act – July 1, 2025 Thursday, February 12 at 10:00 AM – 11:00 AM
Effective July 1, 2025, the Regulations were amended, and strata corporations no longer have the right to waive the requirement to obtain a depreciation report. In this session, attendees will hear details on when a depreciation report is specifically required, and the best way to obtain and use a depreciation report.
- Regular
- $85

Louis Nguyen Director of Sales & Marketing
Costar Construction (a Subsidiary of THT Properties)
Louis Nguyen Director of Sales & Marketing, Costar Construction (a Subsidiary of THT Properties)
Louis Nguyen’s career is a testament to the power of combining hands-on expertise with strategic business acumen. His journey began in 2011, working alongside his brother on a custom home project. After graduating with a double major in Finance and Economics from the University of Toronto, he honed his skills in project accounting before officially joining his brother at THT Properties in 2015. This partnership evolved into the co-founding of Costar Construction, a firm specializing in multiplex development. Under their joint leadership, Costar has achieved significant success, including winning the 2024 Georgie Award for Best Multiplex Home Projects and securing an impressive 18% annual return for investors on a major townhouse site. With a focus on providing livable, multi-generational housing solutions, Louis Nguyen is an emerging leader in Vancouver’s multiplex development space, committed to turning these properties into a new standard for harmonious family living.
Sessions
Multiplex Done Right: Building the Next Vancouver Special for Multi-Generational Living Wednesday, February 11 at 2:30 PM – 3:30 PM
With the recent passing of provincial legislation Bill 44, new opportunities have opened up for small-scale, multi-unit housing projects. In this session, attendees will learn what it takes to build a successful multiplex for multi-generational living.
Hear about 5-plex and 6-plex projects currently under construction and learn about some of the best practices and lessons learned from all stages, including:
- Assessment: How to assess a property’s multiplex potential
- Planning & Design: Achieve optimal space utility for multi-generational sharing
- Development & Permitting: How to navigate regulations and the application process
- Construction: Build high-quality with time and cost efficiency
Attendees will walk away with knowledge on the history, facts, solutions, and trajectory of multiplex development in Metro Vancouver.
- Regular
- $85
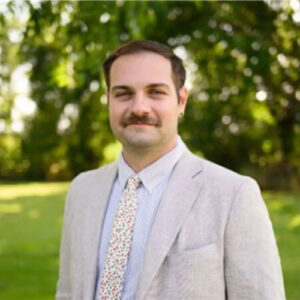
David Nichols Partner Technical Solutions Executive
Autodesk
David Nichols Partner Technical Solutions Executive, Autodesk
Graduating as a Mechanical Engineer from Concordia University, David immediately continued his internship and became a full-time R&D Project Manager at Theatrix Technologies. He worked on designing, sourcing, and manufacturing for the R&D department. After a couple of years, he transitioned into construction, joining Kiewit Construction, where he spent most of his time as a structural field engineer on the Kearl Supplementary Crusher project. In 2019, he moved into construction technology, joining Autodesk. Although his GEOs, job title, and assigned accounts have changed significantly since then, he continues to represent the best tools in the industry.
Sessions
Bridging Design and Construction: The Critical Role of Preconstruction (Autodesk) Wednesday, February 11 at 12:15 PM – 12:45 PM
Join this session for an in-depth look at how Autodesk is bridging the gap between design and construction, with a focus on the critical role of preconstruction in delivering successful projects. Autodesk has made significant investments in its preconstruction solutions, integrating essential workflows such as estimation, takeoffs, bidding, tendering, prequalification, risk assessment, and more into the common data environment of the broader construction lifecycle. In today’s data-driven environment, a common data environment like Autodesk Docs serves as the central hub, ensuring all project stakeholders stay connected and aligned across every phase of construction.
Pre-registration for this session is required. Admission will be granted on a first-come, first-served basis.
- Free

Shahin Nikvand Director, Technology Services
Ventana Construction
Shahin Nikvand Director, Technology Services, Ventana Construction
Shahin leads the Technology Services team at Ventana Construction. For the last 12 years, Shahin has focused on making digital tools that work for the job site, not the other way around. His role isn’t about traditional IT management. It’s about bridging the gaps between field operations, software development, and traditional IT. Shahin manages an in-house team that builds proprietary middleware, creating custom applications to fix the functional gaps where standard construction software fails, aiming to build what the market doesn’t provide. Holding a PMP and CISSP (Certified Information Systems Security Professional) shapes Shahin’s view of technology through the lens of risk, focusing heavily on the “human element” of tech adoption. Shahin builds workflows that stay secure without being so difficult that people feel forced to break the rules to get their work done.
Sessions
Contech Showcase, Powered by the Prairies Proptech Association Wednesday, February 11 at 2:45 PM – 3:45 PM
As BC’s construction industry faces economic headwinds, leaders will move beyond isolated use cases of ChatGPT and adopt meaningful applications of AI into their business operations.
The Contech Showcase highlights how leading developers and contractors are leveraging AI-driven solutions to unlock capacity, reduce risk and cost, and accelerate sustainable business growth. In this fast-paced session, up to five emerging technology firms will present their real-world solutions and engage in discussion with executives from some of BC’s most innovative and fastest-growing builders and developers.
Join this session to gain firsthand insight into how AI is being leveraged for real results and connect with the leaders shaping the future of construction innovation.
Pre-registration for this session is required. Admission will be granted on a first-come, first-served basis.
- Free

Anthony Nishibata Technical Director
Ste Marie
Anthony Nishibata Technical Director, Ste Marie
As Technical Director, Anthony brings over fifteen years of experience in multi-family and tenant improvement design and execution leadership. Known for attention to detail and commitment to quality, he navigates projects from concept to execution with unwavering dedication to excellence. Anthony adeptly manages complex master plan projects to do intricate restaurant and retail builds, mastering budgeting and risk management while fostering teamwork. His industry expertise shines in leading diverse teams and nurturing client relationships, delivering innovative solutions aligned with organizational goals. With a reputation as a strategic visionary, Anthony drives operational efficiency and fosters collaboration.
Sessions
The Hospitality Effect: Balancing Vision and Impact in the Canadian Market Wednesday, February 11 at 2:30 PM – 3:30 PM
This panel explores the power of storytelling, narrative, and human experience in creating emotionally connected spaces, while addressing the realities of value, viability, technical standards, and planning frameworks. From interiors that inspire to systems that can either constrain or enable innovation, discover how hospitality-informed strategies can serve as a model for mixed-use projects that are both visionary and enduring.
- Regular
- $85

Hugh Nolan Building Energy, Carbon Analyst
reLoad Sustainable Design Inc.
Hugh Nolan Building Energy, Carbon Analyst, reLoad Sustainable Design Inc.
Hugh is a Building Energy and Carbon Analyst with a background in both architecture and engineering. He specialises in uncovering holistic, data-driven solutions that balance energy performance, carbon reduction, and cost. His expertise lies in using parametric modelling to explore complex design trade-offs, enabling teams to make informed decisions that align with project climate and energy goals. With experience in diverse building typologies, Hugh is passionate about helping owners, designers, and policymakers navigate the evolving landscape of energy and carbon standards. His work emphasises the importance of whole-building thinking-integrating operational emissions, embodied carbon, and energy efficiency -to avoid blind spots and deliver meaningful, resilient outcomes. At the intersection of design and analytics, Hugh brings clarity to complex challenges and is dedicated to advancing low-carbon, future-ready buildings.
Sessions
How the Zero Carbon Step Code Is Reshaping Design Decisions in BC Thursday, February 12 at 9:00 AM – 10:00 AM
As BC advances its Energy Step Code and Zero Carbon Step Code implementation, owners and designers face a critical question: Does maximizing thermal performance deliver the lowest whole-building carbon? UBC research on mid-rise and high-rise archetypes explored hundreds of envelope scenarios to weigh energy use, operational emissions, embodied carbon, and cost. Results show that with a carbon-intensive heat source, efficiency gains dominate, but under low-carbon energy, the embodied carbon from high-performing envelopes can outweigh benefits. With higher Zero Carbon Step Code adoption, pushing to the top Energy Step Code tiers may not align with whole-building carbon goals. This session raises awareness of potential metric conflicts, why Thermal Energy Demand Intensity (TEDI) alone is insufficient, and how holistic thinking can better guide policy and practice. Attendees will learn how to navigate blind spots, avoid unnecessary costs, and align design with meaningful carbon reductions.
- Regular
- $85

Imelda Nurwisah Senior Development Manager
Community Land Trust
Imelda Nurwisah Senior Development Manager, Community Land Trust
Imelda has ten years of experience in real estate development and urban planning. She is driven to create vibrant and resilient communities through a collaborative and interdisciplinary approach. As a Senior Development Manager at Community Land Trust, she works with municipalities, lenders, and consultant teams to successfully advance projects through the development process. Imelda has expertise in pro forma development, project management, lease negotiations, and public engagement. Leveraging her skills, she has delivered affordable housing to nonprofits, First Nations, and municipalities across British Columbia as well as providing recommendations to municipalities, faith-based groups, and private portfolio holders on feasibility and redevelopment strategies, affordable housing policy frameworks, and land use recommendations. Her current portfolio of work at CLT includes a 76-unit downtown infill development (under construction), a 112-unit Passive House high-rise (under construction), and nearly 400 units in pre-development.
Sessions
Building Affordable Housing With Competitive Timber Solutions Wednesday, February 11 at 9:00 AM – 10:00 AM
This dynamic session brings together industry leaders to share real-world strategies for driving cost competitiveness and thoughtfully designed homes. From innovative construction methods like prefabrication and mass timber to new technologies shaping the future of building, attendees will hear what works, what doesn’t, and why. This session will also explore the power of partnerships and collaboration models that unlock new pathways for delivery, along with insights into financing, funding, and regulatory solutions that can make or break a project. Join this presentation for practical takeaways and fresh ideas to help scale the impact of affordable housing.
- Regular
- $85

Tyler O’Connell Owner, Lead Carpenter
Tyhol Construction
Tyler O’Connell Owner, Lead Carpenter, Tyhol Construction
In 2016, Tyler O’Connell founded Tyhol Construction Ltd. with a clear vision: to deliver high-quality construction and renovation services rooted in integrity, craftsmanship, and care. Tyler’s passion for woodworking began early and led him into the construction industry during his high school years. After gaining valuable hands-on experience, he enrolled in the Carpentry Apprenticeship Training Program at the University of the Fraser Valley, further developing his skills and commitment to the trade. Since its founding, TYHOL has grown into a close-knit, skilled team of carpenters, each bringing a diverse mix of experience, talent, and dedication to the job. Alongside our in-house crew, we work with a trusted network of local subcontractors and suppliers—relationships built on mutual respect and a shared commitment to quality.
Sessions
Hybrid Building Strategies: Optimizing Structural Materials Wednesday, February 11 at 10:30 AM – 11:30 AM
As hybrid construction rapidly gains momentum in BC and beyond, mass timber and steel are emerging as complementary materials that redefine how we design and build. This panel explores real-world lessons learned from recent projects that successfully integrate these systems. Attendees will gain insights into why hybrid strategies are advancing, what challenges to anticipate, and how to optimize collaboration across the supply chain. The session will highlight case studies that demonstrate practical approaches to performance, cost efficiency, and sustainability. Designed for owners, architects, engineers, and developers, this discussion equips participants with skills to evaluate opportunities and apply hybrid solutions in their own projects.
- Regular
- $85
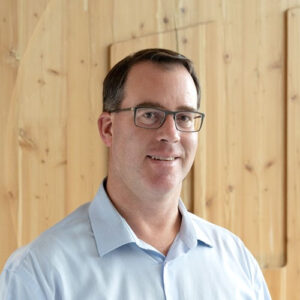
Brent Olund Partner, Principal
Credos
Brent Olund Partner, Principal, Credos
Brent Olund is a Professional Engineer, a Gold Seal Project Manager, and holds an MBA from the Richard Ivey School of Business. Brent’s 28 years in the construction industry to date started with industrial, commercial, and marine construction and included many years of focus on residential concrete high-rises, educational buildings, and mass timber construction. Brent is a nationally recognized expert and thought leader in the field of planning and control of mass timber structures, has worked with design teams through validation of several upcoming mass timber building assembly systems, and has designed and patented a new lateral structural system for use in these buildings. Brent believes that the highest purpose of his efforts is helping solve the housing crisis by implementing building systems toward improved productivity of construction.
Sessions
Scaling Housing With Prefabricated Timber: Regulations-Ready Mid-Rise Prototypes Wednesday, February 11 at 1:00 PM – 2:00 PM
British Columbia faces an urgent housing shortage and mounting pressure to accelerate delivery of multi-unit housing. Recent code changes enabling mass timber up to 18 storeys create a unique opportunity to rethink how housing is designed, permitted, and built.
This session will present findings from the Housing Growth Innovation Program’s Prefabricated Timber Housing Systems project. Attendees will learn how pre-engineered, regulations-ready modular timber prototypes can streamline design and approvals, reduce embodied carbon, and speed construction through off-site manufacturing. The session will share strategies for integrating computational design, compliance analytics, and supply-chain insights to create adaptable, scalable mid-rise housing solutions. Geared to architects, developers, policymakers, and builders, participants will gain insight into how prefabrication and digital tools can de-risk projects, reduce permitting delays, and accelerate the delivery of sustainable, affordable homes in B.C. and beyond.
- Regular
- $85

Jeremy Overton Senior Safety Officer, Electrical, Climate Action and Sustainability
Technical Safety BC
Jeremy Overton Senior Safety Officer, Electrical, Climate Action and Sustainability, Technical Safety BC
Jeremy Overton is a Senior Safety Officer (Electrical – Climate Action and Sustainability) with Technical Safety BC. He has over nine years of experience as an Electrical Safety Officer, including three years with the City of Vancouver and six years with Technical Safety BC, serving communities in Cranbrook and across Vancouver Island.
Jeremy is actively involved in electrical code development and serves as a technical subcommittee member for CEC Sections 8, 10, 62, and 86. He is also a voting member of the Part 1 Technical Committee for the Canadian Electrical Code. He is the Secretary of the IAEI BC Chapter and Vice President of the IAEI Canadian Section, supporting inspector training, code development, and industry engagement around the province.
He lives in Port Alberni, British Columbia, with his wife and two children.
Sessions
Watt’s Possible: Avoiding Capacity Upgrades in Multi-Unit Residential Building Retrofits Thursday, February 12 at 2:30 PM – 3:30 PM
Join this session for a sneak peek of the new Power Efficient Design Guide for MURB Retrofits, followed by a panel discussion on practical, real-world approaches to electrifying multi-unit residential buildings without triggering costly electrical capacity upgrades. Get up to speed on emerging best practices and be ready to respond to the growing demand for cooling, EV charging, and broader electrification in condos and apartments.
- Regular
- $85

Veronica Owens Interim Market Lead, Energy and Sustainability
WSP Canada Inc.
Veronica Owens Interim Market Lead, Energy and Sustainability, WSP Canada Inc.
Veronica Owens is a Senior Sustainability Advisor and Interim Market Lead – Energy and Sustainability with WSP. She has a background in green building policy and rating systems and has over 16 years of experience in sustainability consulting. She has a successful track record delivering green building certifications (LEED, Fitwel, WELL, Green Globes) and regulatory compliance reporting for mixed use residential/commercial campuses and stand-alone market, affordable and transitional residential projects (student residences, seniors). She has worked across a wide range of other sectors, including industrial (warehousing, works yards, ports), laboratory, healthcare, institutional, and transportation.
Sessions
Transforming Spaces Into Supportive Housing: A Hands-On Design Workshop Thursday, February 12 at 10:30 AM – 11:30 AM
How can we transform vacant offices and schools into supportive housing – at one-third the cost and time of new builds? This design charrette tackles that challenge head-on. Using real building typologies, participants will stress-test partition and system layouts, and pro forma models, to uncover strategies that meet regulatory requirements and occupant needs, without escalating costs or compromising health-focused programming. Expect to leave with scalable design principles, floorplate strategies, and insights into procurement and operational models to transform underused assets into supportive housing – quickly and effectively.
- Regular
- $85
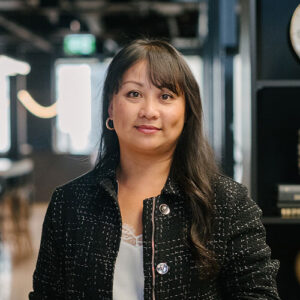
Stephanie Panyan Principal, Interior Design
B+H International Corp.
Stephanie Panyan Principal, Interior Design, B+H International Corp.
Stephanie Panyan is a Principal and Interior Design Director at B+H, recognized for her ability to create workplaces that reflect and elevate the distinct cultures of the organizations she partners with. With experience spanning consulting firms, tech companies, financial institutions, and public-sector organizations, Stephanie is adept at immersing herself in each client’s mission, values, and ways of working to translate them into thoughtful, high-performing environments. Her approach blends strategic inquiry with design sensitivity, uncovering what motivates teams, how they collaborate, and the conditions they need to do their best work. She has led the design of numerous large-scale workplace transformations, shaping spaces that foster connection, creativity, and long-term adaptability. Whether supporting companies undergoing rapid growth, cultural change, or modernization, Stephanie is known for delivering workplaces that are not only functional and flexible but also deeply aligned with the aspirations and everyday realities of the people who use them.
Sessions
Interior Design Keynote – Reshaping Corporate Environments Thursday, February 12 at 11:30 AM – 12:30 PM
As organizations accelerate return-to-office mandates, interior design is increasingly being leveraged to drive business strategy and unlock organizational value. Interior designers are now tasked with reshaping corporate offices into dynamic environments that serve multiple purposes. Panelists will present innovative design strategies and successful projects that foster productivity and connection while authentically reflecting corporate brand values. Attendees will gain a forward-looking perspective on how strategic design can reframe the future of corporate spaces.
Pre-registration for this session is required. Admission will be granted on a first-come, first-served basis.
- FREE

Devon Parkinson Senior Project Manager
Kalesnikoff Mass Timber
Devon Parkinson Senior Project Manager, Kalesnikoff Mass Timber
Devon is a Senior Project Manager specializing in Mass Timber manufacturing and construction projects. He has overseen complex structural packages throughout North America, including Design Assist, shop drawing preparation, material and hardware procurement, fabrication, logistics, and installation. Collaboration with designers, manufacturers, and builders allows Devon to have a unique perspective on project delivery challenges and best practices, including collaboration, procurement strategy, digital design, coordination workflows, and risk management.
Sessions
Innovation, Collaboration, and Prefabrication: Managing Time, Cost, and Risk on High Performance Thursday, February 12 at 1:00 PM – 2:00 PM
This session will feature an animated three-way discussion between an architect, a general contractor, and a manufacturer on common pitfalls to avoid and best practices to cultivate to deliver high-performance prefab projects that effectively manage time, cost, and risk. Attendees will be actively engaged in this dialogue. Panelists will draw from their experience on multiple award-winning projects using a wide variety of prefabricated materials, technologies, and approaches in wood frame and mass timber construction. Topics include innovations in digital design, interdisciplinary collaboration, procurement, project cycle, finance, site organization, and risk management.
- Regular
- $85

Roberto Pecora Director of Building Decarbonization
Zero Emissions Innovation Centre
Roberto Pecora Director of Building Decarbonization, Zero Emissions Innovation Centre
Roberto’s journey through the building industry extends back over two decades and includes stops in Ottawa and Montreal before settling in Vancouver. In addition to his mechanical engineering degree, he has extensive experience in both new developments and renovations of existing buildings. Roberto has successfully taken on project management roles for subcontractors, a general contractor and a national property management firm. In the eight years before joining ZEBx, he worked in the building science group of a national consulting engineering firm, specializing in building assessments, capital planning, asset management, energy studies and building performance analysis. Roberto is a member of the Energy Step Code Council, some of its subcommittees and numerous other advisory groups, working groups, committees and task forces related to building decarbonization in BC. Through his various roles, he has become very well acquainted with the real estate, property management, consulting and construction industries.
Sessions
Engineering Keynote – Climate-Friendly and Good for Business? In this Economy? Wednesday, February 11 at 1:00 PM – 2:00 PM
The consumer carbon tax is gone. CleanBC rebates have shrunk. ESG commitments are being quietly deprioritized. As concerns about affordability dominate the hearts and minds of B.C.’s building industry, virtually anything perceived to increase construction or equipment replacement cost is facing resistance – sometimes an outright backlash – regardless of the benefits that come with the project. For the building industry, this is a moment of reckoning. This Engineering Keynote asks what it takes to hold the line on energy and emissions reductions when market, political, and financial pressures are pushing the other way. You’ll hear from three of BC’s leading engineers with very different roles in the building industry, but all working for successful businesses that have deeply embedded climate priorities. They’ll be providing their candid perspectives on industry headwinds, the evolving role of the engineering profession, retrofits, what the future holds for B.C. businesses like theirs, and more.
Pre-registration for this session is required. Admission will be granted on a first-come, first-served basis.
- Free

Christopher Pereira Manager, Building Systems & Sustainability
B6 Project Lead, BGO (BentallGreenOak)
Christopher Pereira Manager, Building Systems & Sustainability, B6 Project Lead, BGO (BentallGreenOak)
As the Manager of Building Systems & Sustainability at BentallGreenOak (BGO), Christopher Pereira applies his knowledge toward energy management projects and retrofits as well as green and healthy building certifications. Christopher works to meet local and federal GHG and Energy limit requirements on a grand scale by working to decarbonize office, industrial, retail, and residential assets across BC and Alberta. Recently, Christopher has helped BGO in BC achieve more than 1,000 MWh of Energy Savings in 2024, implement an AI-Assisted Building Management System at 550 Burrard Street (B5), and win BOMA BC’s inaugural Leap Forward Award for structuring a detailed environmental program.
Sessions
Designing for People and the Planet: Inside Vancouver’s Largest WELL Platinum Office Tower Thursday, February 12 at 2:30 PM – 3:30 PM
First registered in February 2018 as an early adopter of WELL v1, the certification of BGO’s B6 tower has evolved with the WELL Building Standard over a period of 8+ years. To align health and well-being initiatives with BGO’s culture and commitment to excellence, the project team dove deep into WELL, exploring all possibilities across multiple versions and addenda. Learn about the initiatives taken to achieve WELL Core at the Platinum level in January 2026. The panel format is a follow-up to the Buildex 2022 case study.
- Regular
- $85
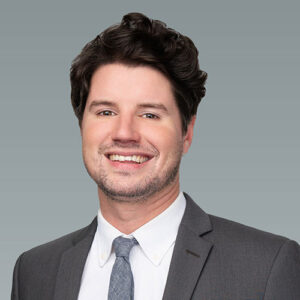
Dayne Perry Senior Manager, Associate
HH Angus
Dayne Perry Senior Manager, Associate, HH Angus
As an Associate and Senior Manager, Dayne carries responsibilities in both management and design. With over a decade of experience, he strategically oversees all project phases, ensuring a holistic and efficient approach. Serving as a mentor to the team, Dayne fosters innovation and collaboration while actively engaging in hands-on project implementation, injecting practical insights and sustainable design concepts.
Sessions
The Hidden Liability Lurking in Vancouver’s Office and Retail Towers Wednesday, February 11 at 1:00 PM – 2:00 PM
Carbon penalties are an iceberg that will sink building operational costs by 2030. In this presentation attendees will hear about a typical 20,000 m² mixed-use tower and learn how Vancouver’s $350/ton fee flips the script from a “small fine” to a “new mortgage” in under a decade. Attendees will see a retrofit ROI calculator, explore financing options, and learn about cost reduction methods that may mitigate risks.
Learning objectives:
- Quantify the difference between “pay the tax” and “electrify now” using live Vancouver data
- Review the 2026 and 2040 GHGi caps, theoretical carbon-tax escalators, and how they affect operating budgets
- Explore benchmark buildings against peers and identify no-regrets measures that beat 25 kg CO₂e/m²
- Explore incentive options from CleanBC tax credits to ESG-linked loans that turn penalties into debt service
Pre-registration for this session is required. Admission will be granted on a first-come, first-served basis.
- Free
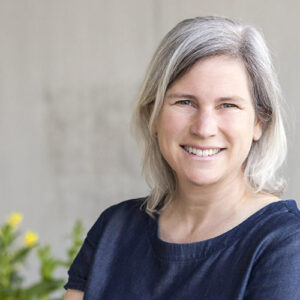
Robin Petri VP Development
Catalyst Community Developments Society
Robin Petri VP Development, Catalyst Community Developments Society
Robin Petri is VP of Development at Catalyst Community Developments Society, a nonprofit developer and operator of affordable rental housing. Robin has worked at Catalyst for over 10 years, developing, with a strong team of consultants and contractors, the 15 projects (over 1000 homes) that Catalyst now operates for its residents. Prior to Catalyst, Robin worked on River District while Director of Development at Wesgroup Properties and on Southeast False Creek and the Olympic Village while at the City of Vancouver. Robin has a Masters In Engineering from UBC and a Bachelor’s in Engineering from McGill University.
Sessions
Building Affordable Housing With Competitive Timber Solutions Wednesday, February 11 at 9:00 AM – 10:00 AM
This dynamic session brings together industry leaders to share real-world strategies for driving cost competitiveness and thoughtfully designed homes. From innovative construction methods like prefabrication and mass timber to new technologies shaping the future of building, attendees will hear what works, what doesn’t, and why. This session will also explore the power of partnerships and collaboration models that unlock new pathways for delivery, along with insights into financing, funding, and regulatory solutions that can make or break a project. Join this presentation for practical takeaways and fresh ideas to help scale the impact of affordable housing.
- Regular
- $85

Leonard Pianalto Managing Principal
Read Jones Christoffersen Ltd.
Leonard Pianalto Managing Principal, Read Jones Christoffersen Ltd.
Leonard’s experience as an engineering consultant and the specialty manufacturing industry spans over 25 years. He is technically minded, client-focused and results oriented. Leonard oversees a diverse team of engineers and technologists to deliver a wide array of services including building enclosure design, energy modelling, heritage preservation, structural restoration, condition assessments, demolition planning, seismic upgrading, façade engineering and specialty structural engineering. In his technical practice, Leonard focuses on custom façades and building maintenance solutions and is an industry leader in these areas. He routinely presents best practices, emerging technologies and current standards at conferences across Canada.
Sessions
Evaluating Façade Renewal: Technical Decision-Making for Façade Retrofits Wednesday, February 11 at 9:00 AM – 10:00 AM
Façade renewal is more than a technical upgrade – it’s a strategic decision that can redefine a building’s performance, longevity, and identity. This presentation will explore how to assess whether a façade retrofit is warranted and how to determine the most appropriate intervention – ranging from targeted glazing replacement to full system over-cladding or complete façade replacement. Using 609 Granville as a case study, the speakers will examine the architectural and engineering challenges that shaped the final design, including mock-up testing, deteriorated back-pans, and the integration of lighting to dramatically transform the building’s presence. Attendees will gain insight into the technical, logistical, and aesthetic factors that drive façade renewal decisions and how to balance sustainability, cost, and constructability in complex retrofit projects.
- Regular
- $85
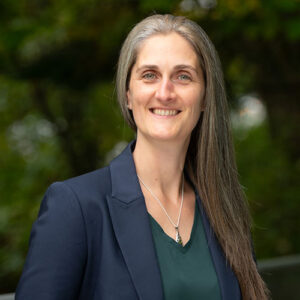
Julianne Pickrell-Barr Associate, Sustainability Team Leader
Prism Engineering
Julianne Pickrell-Barr Associate, Sustainability Team Leader, Prism Engineering
Julianne is a senior climate action specialist with a passion for helping organizations reduce their greenhouse gas emissions, increase their climate resiliency, and improve their energy management and sustainability practices. Julianne is a Certified Energy Manager and engaging facilitator with over ten years of experience in strategic energy management and decarbonization planning. She is also a graduate of Simon Fraser University’s Master’s degree in Resource Management where she pursued a major in planning and completed a research project focused on zero-emission and alternative-fuel fleet vehicle adoption to enable her to better assist clients in meeting their climate action goals.
Sessions
Supporting Owners and Managers Through the Low-Carbon Transition Thursday, February 12 at 9:00 AM – 10:00 AM
As the commercial real estate sector accelerates toward a low-carbon future, owners and managers are seeking more than just products and services. They are looking for trusted partners who can help them navigate the complexities of building performance, carbon reduction, and operational transformation. This shift creates a critical opportunity for energy professionals to move beyond a transactional, sales-focused approach and adopt an advisory mindset rooted in collaboration, trust, and long-term value creation.
This session will explore how energy service providers can play a pivotal role in supporting building owners and managers on their decarbonization journey. From identifying practical retrofit pathways and optimizing performance to aligning sustainability goals with financial and operational realities, energy professionals will gain insight into how they can effectively engage with clients, cultivate enduring relationships, and drive both business growth and positive environmental outcomes. By reframing their role from vendor to advisor, energy professionals can become indispensable partners in advancing low-carbon building operations and shaping a more sustainable commercial real estate landscape.
- Regular
- $85

Jennette Pierre Lands Manager
Sumas First Nation
Jennette Pierre Lands Manager, Sumas First Nation
Jennette possesses over 25 years of extensive experience collaborating with First Nation communities across diverse sectors such as administration, education, economic development, and lands and resources. Her professional journey is marked by specialization in First Nation Law and Policy Development, Land Development, Land Use Planning, Soil Site Management & Remediation, Lands Department Strategizing, and Project Management. Throughout her career, Jennette has successfully overseen projects ranging from contaminated site remediations to flood mitigation and capacity building initiatives. Her deep-rooted connection to her First Nation community provides her with a profound understanding of its dynamics, aspirations, challenges, and opportunities.
Sessions
Indigenous Leadership in Land Stewardship: Law and Partnerships Thursday, February 12 at 2:30 PM – 3:30 PM
As the built sector increasingly acknowledges the importance of reconciliation and collaboration with Indigenous communities, this panel will explore how law, governance, and design intersect in shaping land management and development projects across Canada. A central focus will be on the Sumas First Nation’s groundbreaking Soil Law – a first-of-its-kind initiative in British Columbia that reclaims authority over environmental regulation and resource management on their lands. Panelists will show how the Nation’s leadership, paired with technical expertise, is advancing ecological protection, cultural values, and economic revitalization through this precedent-setting approach.
Pre-registration for this session is required. Admission will be granted on a first-come, first-served basis.
- FREE

Madison Polgar Associate, Remediation
30 Forensic Engineering
Madison Polgar Associate, Remediation, 30 Forensic Engineering
Madison is an Associate with the Multidisciplinary Remediation Team at 30 Forensic Engineering. She holds a Bachelor of Applied Science degree specializing in biochemical engineering from Queen’s University and specializes in environmental assessments. Madison’s experience includes indoor and outdoor environmental assessments including water, mould, and fire damage, chemical processes, and laboratory analysis.
Sessions
Why and What Next? Sudden and Accidental Building Water Loss Causation and Remediation Thursday, February 12 at 2:30 PM – 3:30 PM
This presentation will delve into the complexities of sudden and accidental water losses within in commercial, residential, and industrial buildings. A team of forensic experts will showcase the cause of common failures that occur within plumbing, fire suppression, and HVAC systems that lead to significant damage, and effective remediation strategies that emphasize timely response and technological solutions. We will address the regulatory frameworks and health and safety considerations critical to managing water loss incidents, ensuring complete compliance while safeguarding occupants and workers. Through a series of case studies, we will illustrate the challenges of investigations and remediation of water losses in real-world applications. Attendees will gain an understanding of how a water loss investigation and remediation would typically proceed, as well as how to navigate each step from the perspective of relevant stakeholders of a building’s ownership, operation, and management.
Pre-registration for this session is required. Admission will be granted on a first-come, first-served basis.
- Free

Alden Prier President
Apex Structural Design
Alden Prier President, Apex Structural Design
Alden Prier graduated from the Architectural Technology Program at the Northern Alberta Institute of Technology and began his career in the structural steel industry in 1992. In 1998, while working for a steel fabricator specializing in the pulp and paper industry, he launched his first company in Prince George, BC. Alden is a former member of the Board of Directors for the Canadian institute of Steel Constriction, and a current board member for the National Institute of Steel Detailing. In 2009, Alden founded Apex Structural Design with a vision to take on unique and challenging building projects while adapting to the evolving needs of clients. Today, Apex is a team of 18 professionals with offices in Red Deer, Alberta, and Port Coquitlam, BC. With expertise in specialized and mass timber industries, Apex has contributed to numerous commercial and residential projects across the Pacific Northwest and Hawaii over the past decade.
Sessions
Hybrid Building Strategies: Optimizing Structural Materials Wednesday, February 11 at 10:30 AM – 11:30 AM
As hybrid construction rapidly gains momentum in BC and beyond, mass timber and steel are emerging as complementary materials that redefine how we design and build. This panel explores real-world lessons learned from recent projects that successfully integrate these systems. Attendees will gain insights into why hybrid strategies are advancing, what challenges to anticipate, and how to optimize collaboration across the supply chain. The session will highlight case studies that demonstrate practical approaches to performance, cost efficiency, and sustainability. Designed for owners, architects, engineers, and developers, this discussion equips participants with skills to evaluate opportunities and apply hybrid solutions in their own projects.
- Regular
- $85
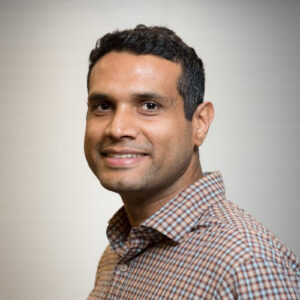
Harshan Radhakrishnan Manager, Climate Change and Sustainability Initiatives
Engineers and Geoscientists BC
Harshan Radhakrishnan Manager, Climate Change and Sustainability Initiatives, Engineers and Geoscientists BC
Harshan is the Acting Manager, Professional Practice Advice Program at Engineers and Geoscientists BC (EGBC), where he leads a team that provides professional practice advice on a wide range of regulatory, ethical, and practice-related inquiries. He has considerable experience in the regulation of the engineering and geoscience professions, professional development, policy development, and sustainability. At EGBC, Harshan has led the development of numerous professional practice guidelines spanning topic areas such as built environment, natural hazards, and climate resilience across various engineering and geoscience disciplines.
Sessions
Lessons Learned: Climate Resilience Training for Building Sector Professionals Wednesday, February 11 at 1:00 PM – 2:00 PM
With support from Natural Resources Canada, Engineers and Geoscientists BC and the Climate Risk Institute launched the Climate Resilience Training Program for Building Sector Professionals to help integrate climate risk into planning and design for Part 3 buildings. After a pilot and two full sessions, this presentation shares lessons learned from delivering the program. Topics include why prescriptive solutions fall short, how cognitive biases influence decision-making, and the challenge of interpreting climate science before designing solutions. The session will explore what worked, what didn’t, and what this means for future training and practice. Attendees will gain strategies for embedding climate resilience in projects and understand implications for codes, standards, and professional practice.
- Regular
- $85
The Professional Seal: Authentication, Accountability, and Assurance Wednesday, February 11 at 10:30 AM – 11:30 AM
Join us for a joint presentation by the AIBC and Engineers and Geoscientists BC to discuss professional seals and what to look for when accepting documents sealed by an architect or a professional engineer. As recent cases of fraudulent seals highlight, it is important for builders, owners, project managers, and authorities having jurisdiction to understand what to look for in relation to sealed documents. This presentation will talk through the history of the professional seal, the evolution from strictly manual seals to the modern option of digital authentication with the use of digital certificates, and highlight key things to look for when accepting documents using each option.
- Regular
- $85
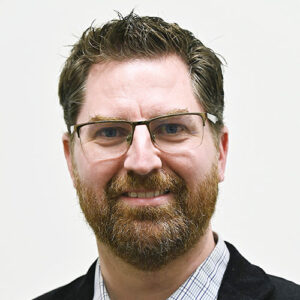
Derek Ratzlaff Technical Director
WoodWorks BC
Derek Ratzlaff Technical Director, WoodWorks BC
Derek began his career in the wood industry in high school working on single and multi-family light wood construction. After university and almost 20 years of structural consulting experience, Derek has worked in all types of wood construction, and played key roles in the delivery of iconic BC wood structures, the Richmond Olympic Oval and Grandview Heights Aquatic Centre. He brings his experience in design and construction to support the industry as the Woodworks BC Technical Director.
Sessions
Hybrid Building Strategies: Optimizing Structural Materials Wednesday, February 11 at 10:30 AM – 11:30 AM
As hybrid construction rapidly gains momentum in BC and beyond, mass timber and steel are emerging as complementary materials that redefine how we design and build. This panel explores real-world lessons learned from recent projects that successfully integrate these systems. Attendees will gain insights into why hybrid strategies are advancing, what challenges to anticipate, and how to optimize collaboration across the supply chain. The session will highlight case studies that demonstrate practical approaches to performance, cost efficiency, and sustainability. Designed for owners, architects, engineers, and developers, this discussion equips participants with skills to evaluate opportunities and apply hybrid solutions in their own projects.
- Regular
- $85
Timber Lessons From the Jobsite Wednesday, February 11 at 9:00 AM – 10:00 AM
Experts in timber construction will present real-world experiences addressing key site challenges, such as complex installation sequences and effective moisture management. Through practical examples, speakers will share lessons learned, highlight common pitfalls, and outline proven strategies that have led to successful project outcomes.
- Regular
- $85

Mark Reid District Resource Teacher, Career Education
Vancouver School Board
Mark Reid District Resource Teacher, Career Education, Vancouver School Board
Mark Reid is a Canadian educator and District Resource Teacher for Career Education in Vancouver, BC, where he supports innovative, inclusive pathways that connect students to future careers. With experience in public and independent schools, curriculum development for BC’s Ministry of Education, and educator training in technology and pedagogy, Mark brings a systems-level perspective to career education.
Following the early stages of his career as a JUNO Award-winning music educator, he has served as a TeachSDGs Ambassador, Google Certified Trainer, and Global Teacher Prize Ambassador and was a finalist for the million-dollar Global Teacher Prize. Mark has shared his expertise at education events across five continents, championing global collaboration and real-world learning to prepare students for success in a rapidly changing world.
Sessions
Strong Foundations: Building BC’s Skilled Trades Workforce Thursday, February 12 at 1:00 PM – 2:00 PM
The skilled trades face a perfect storm: growing labour demand, a retiring workforce, persistent equity gaps, and a mental health crisis that impacts productivity and retention. This session brings together leaders from across industry to explore innovative approaches to student leadership, equity, and wellness in trades education. Attendees will gain insights into BCIT’s Leadership Accelerator for Trades Students (LATS), peer-led mental health supports, Indigenous-led instruction, and youth engagement programs. Designed for educators, employers, industry leaders, and policy makers at a beginner to intermediate level, this session will provide practical strategies to empower apprentices, reduce stigma, and strengthen pathways for underrepresented groups. Participants will leave with tools to foster inclusion, support mental health, and build resilient, future-ready workforces.
- Regular
- $85

Paul Reynolds Director of Projects
Affine Climate Solutions
Paul Reynolds Director of Projects, Affine Climate Solutions
Paul is the co-founder of Affine Climate Solutions and founder of Fulcrum Projects, a Vancouver-based Project Management firm. Paul works to bridge the gap between climate-aligned building transformation and sustainable real estate finance. He is a highly motivated and energetic systems thinker who specializes in overseeing complex projects in both the public and private sector. With over 20 years’ experience, he has a proven ability to collaborate effectively with clients, to set up a strong foundation through structured planning, and to deliver projects on-time and on-budget. Paul’s clientele and partners are broad, ranging from affordable housing providers to financial institutions – from development corporations and SMEs to First Nations communities.
Sessions
Solving Deep Energy Retrofits: From Concept to Construction Wednesday, February 11 at 2:30 PM – 3:30 PM
Housing unaffordability and the financial pressures facing commercial building owners remain pressing challenges, compounded by the rising costs of reducing greenhouse gas emissions and upgrading aging buildings to meet cooling needs. This session explores how deep energy retrofits can be delivered affordably by building the right team and leveraging strategic partners. The presenters will share their journey supporting Brightside Community Homes Foundation’s goal of net-zero emissions by 2035, including lessons from the Moreland Kennedy project. The speakers will then build on these concepts by presenting a new retrofit advisory solution and financing offers to extend similar opportunities to commercial buildings. Attendees will gain insights into the sustainability business case, financial modeling, strategic planning, derisking technical solutions, and construction practices for decarbonizing occupied buildings. Designed for building owners, policymakers, engineers, and sustainability professionals at an intermediate level, this session bridges building decarbonization, retrofit financing, business case development, and practical retrofit delivery.
- Regular
- $85
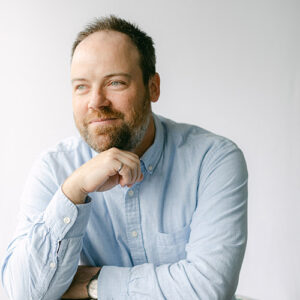
Mark Robertson Principal
WHM Structural Engineers
Mark Robertson Principal, WHM Structural Engineers
Mark is a Principal at WHM with close to 20 years of structural design experience. Through his extensive experience, Mark has established himself as an expert in providing cost-effective solutions to complex projects. He has worked on various residential, institutional, and commercial projects in various locations throughout Canada and the United States. He has been involved in numerous projects utilizing wood frame construction, including the first-ever use of CLT in a market residential project – Virtuoso.
Sessions
Innovative Shearwall Strategies for Mid-Rise Wood Buildings Wednesday, February 11 at 1:00 PM – 2:00 PM
Vancouver Island is one of Canada’s most seismically active regions, and recent code updates have significantly increased seismic force requirements even further. This has made the design of wood-frame mid-rise residential buildings more complex and costly. Traditional lateral systems often struggle to meet these demands without adding wall length or sacrificing usable floor area, which impacts both affordability and design flexibility. This presentation explores innovative high-capacity shearwall solutions to address emerging risks through a design example of a fictitious residential building in Victoria. The first is the modified version of the already codified Midply shearwall system. The second involves a high-strength concept currently under development by FPInnovations using multiple rows of nails. When paired with lighter floor toppings, these strategies enable six-storey wood frame buildings to remain viable in very high seismic zones.
- Regular
- $85

Jason Rowley Policy Specialist, Market Transformation
BC Hydro
Jason Rowley Policy Specialist, Market Transformation, BC Hydro
Jason Rowley is a Policy Specialist working within the Market Transformation Team at BC Hydro. Jason Rowley is a seasoned senior leader with 35 years of progressive experience in regulatory strategy, government policy development, and the implementation of codes and standards. His career has centered on advancing safety, compliance, and innovation in complex urban environments, with a strong emphasis on technical oversight and policy influence. Jason comes to BC Hydro after serving the City of Vancouver for 20 years as an electrical inspector, with the last eight years as Chief Electrical Inspector and Electrical Safety Manager for the City of Vancouver.
Sessions
Watt’s Possible: Avoiding Capacity Upgrades in Multi-Unit Residential Building Retrofits Thursday, February 12 at 2:30 PM – 3:30 PM
Join this session for a sneak peek of the new Power Efficient Design Guide for MURB Retrofits, followed by a panel discussion on practical, real-world approaches to electrifying multi-unit residential buildings without triggering costly electrical capacity upgrades. Get up to speed on emerging best practices and be ready to respond to the growing demand for cooling, EV charging, and broader electrification in condos and apartments.
- Regular
- $85

Samantha Ryan CEO, Technical Lead
ABE Factors Inc.
Samantha Ryan CEO, Technical Lead, ABE Factors Inc.
Samantha Ryan (Proulx) C.E.T., RHFAC, is a leading Canadian technical accessibility specialist and nationally recognized accessibility compliance consultant with over 14 years of experience working on some of Canada’s largest and most complex building projects. Samantha is a designated Certified RHFAC Professional Assessor and former instructor of the RHFAC Program with over 100 RHFAC Ratings completed to date. She is also a co-author of the Amazon best seller "Building Better Bathrooms". Samantha sits on various national accessibility technical committees including Accessible Standards Canada Emergency Egress and Accessible Ready Housing, the Canadian Board for Harmonized Construction Codes (CBHCC) Accessibility Committee, Canadian Standards Association CSA B651 and CSA B652 (Chair), and the RHFAC Technical Committee. Her expertise and ability to easily navigate technical accessibility provisions on behalf of her clients consistently pays tribute to advancing accessibility.
Sessions
BCBC 2024: An Interactive Accessibility Refresher Wednesday, February 11 at 9:00 AM – 10:00 AM
This interactive technical refresher explores Section 3.8 Accessibility of the 2024 British Columbia Building Code (BCBC), highlighting key requirements while encouraging participants to understand the functional and objective intent behind these provisions. Through engaging case studies and best practice examples, attendees will discover how to prevent, identify, and remove barriers that inhibit equitable participation, ultimately learning to create adaptable and intuitive spaces that embrace universal design principles. The session demonstrates how combining compliance with an accessible framework allows designers to exceed minimum standards, offering practical insights on balancing regulatory requirements with more inclusive approaches. Participants will refresh their knowledge of the 2024 BCBC accessibility requirements, understand how functional and objective statements lead to intentional accessible design, examine real-world applications that align with both compliance and universal design principles, and gain valuable strategies for going beyond the Code to create truly accessible environments.
- Regular
- $85

Allison Savigny Principal Facilities Planner
Inform Planning
Allison Savigny Principal Facilities Planner, Inform Planning
Allison’s approach to facilities planning is strategic and creative. With both diligent investigation and graphic skills, she combines analysis with communications to produce comprehensive decision support tools that drive the capital planning process. She has years of experience in facility planning, accommodations, and master planning for commercial, municipal, healthcare, civic, academic, not-for-profit and industrial projects. She prides herself on Inform’s ability to achieve exceptional functional programs through a collaborative process. Allison has a Master of Arts in Urban Planning from the University of British Columbia. Allison’s background in urban planning supports her knowledge in community and civic planning. Allison’s predesign strengths lie in community, municipal, civic, community health and workplace functional programming. Her versatile facilitation tools and personable approach to stakeholder engagement make her a favourite among stakeholders and clients.
Sessions
Strategic Facilities Planning for Emergency Health Services Thursday, February 12 at 1:00 PM – 2:00 PM
This session provides an in-depth look into the BCEHS Strategic Facilities Plan, a 20-year strategy designed to align British Columbia’s ambulance station facilities with growing and evolving service demands. We explore the methodologies and tools developed to evaluate and prioritize BCEHS’s facility needs, including assessing each station’s capacity, quality, and risk factors to address both present and anticipated challenges. The speakers will demonstrate a high level service capacity projection along with data-driven design facilities guidelines and a scoring framework that analyzes essential factors such as projected demand, demographic shifts, geographic risks, and facility conditions. These metrics allow us to strategically address underserved regions, and align facilities with services supporting a changing population.
- Regular
- $85

Ben Scheidegger Partner
Hamilton & Company
Ben Scheidegger Partner, Hamilton & Company
Ben’s practice is almost exclusively strata property law with a focus on litigation and dispute resolution. Ben has appeared at all levels of court in British Columbia and various tribunals representing strata corporations and owners. Ben frequently assists clients throughout BC with CRT disputes and judicial reviews of CRT decisions in the BC Supreme Court.
Sessions
Strata Legal Update: Discussion of Hot Topics in Strata Law Thursday, February 12 at 1:00 PM – 2:00 PM
This presentation will be on the latest developments in strata property law and how these developments will affect your strata corporation. With new cases from the CRT almost daily and potential amendments to legislation seemingly always around the corner, the speakers will be sure to present a digestible, relevant, and current presentation of changes and hot topics in strata law.
- Regular
- $85
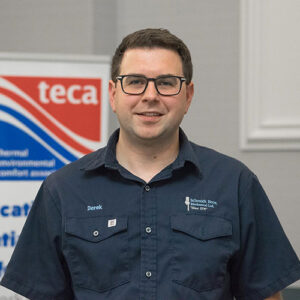
Derek Schmidt HVAC/Hydronic/Gas/Geothermal Technician
Schmidt Bros. Mechanical Ltd.
Derek Schmidt HVAC/Hydronic/Gas/Geothermal Technician, Schmidt Bros. Mechanical Ltd.
Derek Schmidt represents the third generation at Schmidt Bros. Mechanical Ltd. in Vancouver, where he focuses on designing and installing high-performance HVAC and plumbing systems for over 17 years. With extensive field experience, he’s committed to helping contractors and clients understand modern, energy-efficient technologies like heat pumps.
Sessions
Energy-Efficient Hot Water Replacements: Key Insights for Smarter Home Upgrades Thursday, February 12 at 9:00 AM – 10:00 AM
Shifting to more efficient water heating is a crucial step toward reducing household carbon emissions. Water heating in homes accounts for approximately 25% of the total household energy usage in BC and contributes typically one-fifth of home GHG emissions. Starting January 2027 in Vancouver, all water heater replacements in detached homes must meet new “highest efficiency” standards, meaning electric, heat pump, or hybrid/dual fuel water heaters. In this session, attendees will hear from Vancouver-based utilities, contractors, and policy makers as they discuss how the industry is preparing for same-day replacements and a clean, energy-efficient future.
- Regular
- $85
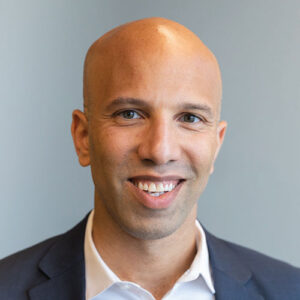
Michael Schwandt Medical Health Officer
Vancouver Coastal Health
Michael Schwandt Medical Health Officer, Vancouver Coastal Health
Dr. Michael Schwandt is a Medical Health Officer with Vancouver Coastal Health and a Clinical Associate Professor in the UBC School of Population and Public Health. He provides public health leadership in areas including environmental health, climate change resilience, and emergency preparedness. Dr. Schwandt works with health system partners, researchers, government, and non-governmental organizations to protect and promote health at the population level, with attention to equity and the root causes of illness and wellness.
Sessions
Cooling the Rental Sector: Protecting Tenants and Buildings From Overheating Wednesday, February 11 at 10:30 AM – 11:30 AM
Aging rental buildings, limited electrical infrastructure, and vulnerable tenant populations are creating new health and operational risks for rental housing providers. This session explores how owners can integrate cooling solutions into capital renewal and retrofit plans to protect both tenants and building assets. Featuring perspectives from a rental housing provider, a building engineer, and a public health authority, the discussion will examine the impacts of overheating on health and building performance while highlighting practical pathways to add cooling through heat pumps, envelope upgrades, and electrical improvements – all within an integrated asset management and decarbonization strategy.
- Regular
- $85

Lisa Scott Catalyst for Apprenticeship Promotion and Progression
Construction Foundation of BC
Lisa Scott Catalyst for Apprenticeship Promotion and Progression, Construction Foundation of BC
Lisa Scott is a Red Seal Electrician with more than 20 years of experience in the skilled trades. In 2024, she set down her tools and transitioned into a new role with the Construction Foundation of BC as a Catalyst for Apprenticeship Promotion and Progression. In this role, Lisa travels throughout British Columbia, bringing hands-on trades projects, workshops, trades pathways and information sessions into K–12 classrooms and First Nations communities. Lisa also organizes and facilitates week-long Trades Discovery Camps during summer and spring break, primarily serving girls and Indigenous youth. These camps provide participants with the opportunity to explore a wide range of skilled trades in an engaging and supportive environment. Another partnership she works along side is with Western JETS and their WATT (Workplace Alternative Trades Training program) a Pre electrical apprenticeship training program designed to remove barriers among underrepresented groups and their WIRED program (Women’s Interconnection and Retention in Electrical Disciplines).
Sessions
Strong Foundations: Building BC’s Skilled Trades Workforce Thursday, February 12 at 1:00 PM – 2:00 PM
The skilled trades face a perfect storm: growing labour demand, a retiring workforce, persistent equity gaps, and a mental health crisis that impacts productivity and retention. This session brings together leaders from across industry to explore innovative approaches to student leadership, equity, and wellness in trades education. Attendees will gain insights into BCIT’s Leadership Accelerator for Trades Students (LATS), peer-led mental health supports, Indigenous-led instruction, and youth engagement programs. Designed for educators, employers, industry leaders, and policy makers at a beginner to intermediate level, this session will provide practical strategies to empower apprentices, reduce stigma, and strengthen pathways for underrepresented groups. Participants will leave with tools to foster inclusion, support mental health, and build resilient, future-ready workforces.
- Regular
- $85

Noha Sedky Principal
CitySpaces
Noha Sedky Principal, CitySpaces
Noha is a Principal of CitySpaces Consulting, a leading provider of community planning and development consulting in Western and Northern Canada. With over two decades of experience, she has led impactful projects in policy, planning, research, and development, focusing on affordable housing, homelessness, and community-based impact. Part way through her career, Noha shifted her focus toward development, helping organizations bring their built project visions to life. She supports projects from early concept and feasibility, through design, approvals, construction, and completion. Together, Noha and the team at CitySpaces have supported non-profits and public institutions in building hundreds of non-market housing units and community facilities throughout Western Canada and the Territories. An active member of the Canadian Institute of Planners, Noha is often called upon to speak on issues of housing and homelessness, and is a passionate advocate for change in the housing sector.
Sessions
Building Affordable Housing With Competitive Timber Solutions Wednesday, February 11 at 9:00 AM – 10:00 AM
This dynamic session brings together industry leaders to share real-world strategies for driving cost competitiveness and thoughtfully designed homes. From innovative construction methods like prefabrication and mass timber to new technologies shaping the future of building, attendees will hear what works, what doesn’t, and why. This session will also explore the power of partnerships and collaboration models that unlock new pathways for delivery, along with insights into financing, funding, and regulatory solutions that can make or break a project. Join this presentation for practical takeaways and fresh ideas to help scale the impact of affordable housing.
- Regular
- $85

Jeremy Senko Associate
Ste Marie
Jeremy Senko Associate, Ste Marie
As an Associate at Ste Marie, Jeremy is responsible for stewarding the full concept and design process, acting as the client’s advocate from concept through execution and leading the internal team. He balances due diligence with conceptual development, ensuring each design remains true to its vision while meeting operational realities. Jeremy translates narrative-driven concepts into environments that are technically sound and experientially powerful. His leadership bridges envisioning and delivery, preserving design integrity while ensuring projects resonate emotionally and succeed practically.
Jeremy has a bachelor’s degree in Interior Design from KPU and holds an NCIDQ Certification.
Sessions
The Hospitality Effect: Balancing Vision and Impact in the Canadian Market Wednesday, February 11 at 2:30 PM – 3:30 PM
This panel explores the power of storytelling, narrative, and human experience in creating emotionally connected spaces, while addressing the realities of value, viability, technical standards, and planning frameworks. From interiors that inspire to systems that can either constrain or enable innovation, discover how hospitality-informed strategies can serve as a model for mixed-use projects that are both visionary and enduring.
- Regular
- $85
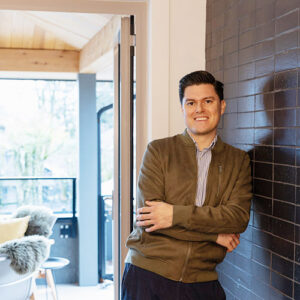
Pedro Serrano Senior Design Manager
Synthesis Design Inc.
Pedro Serrano Senior Design Manager, Synthesis Design Inc.
Pedro’s passion for visual arts shaped his creative vision long before earning his B.A. in Architecture in Mexico. He began as a residential designer and later earned a Master’s in Sustainable Architecture in London, deepening his expertise in sustainable design. As a senior residential designer, Pedro balances creativity and precision, whether crafting intimate renovations or designing new residences. He values meaningful client collaboration, transforming their aspirations into thoughtful, functional spaces. With a background in painting, Pedro brings sculptural depth to 3D modeling, believing architecture should evoke emotion. Outside the studio, he finds balance through family, hockey, and painting.
Sessions
Prefab Pathways to the Missing Middle of the Missing Middle Thursday, February 12 at 2:30 PM – 3:30 PM
The gap between single-family homes and large developments is shrinking as more municipalities permit multiplex housing. However, for many homeowners, these projects remain costly and may not suit needs like aging in place or multi-generational living. This session will explore how contractors, prefab companies, designers, and owners can collaborate to create two or three innovative housing units on a single property.
- Regular
- $85

Ayme Sharma Associate Principal
ZGF Architects
Ayme Sharma Associate Principal, ZGF Architects
Ayme leads ZGF Vancouver’s Building and Project Performance Team, drawing on almost 20 years of professional experience in architecture centered on building performance and environmental stewardship. Trained as both an ecologist and an architect, Ayme brings deep expertise in embodied carbon, healthy materials, high-performance envelope design including Passive House and LEED certification. Her current research delves into linking the biogenic value of wood to sustainable forest management practices in BC to understand carbon and ecosystem benefits. Ayme has cultivated an extensive network of wood industry partners that spans the entire supply chain-from First Nations forest stewards to both small- and large-scale product fabricators. Ayme brings expertise in designing one of the first CLT elementary schools in British Columbia that promotes student health and well-being.
Sessions
From Forest to Form: Sourcing Local Wood for BC Projects Thursday, February 12 at 10:30 AM – 11:30 AM
Wood and mass timber are increasingly being specified for all kinds of buildings and spaces in BC, including mid-rise and taller residential apartments, schools, and healthcare facilities. Does this mean BC will cut down more trees? On this panel, hear BC’s Chief Forester discuss the province’s forest management practices and wood supply. Learn from a recently completed project that effectively sourced local wood materials and discover the tools and resources available to assist in procuring wood products from BC’s forests.
- Regular
- $85
Beyond the Surface: A Practical Guide to Exposed Wood in Interiors Thursday, February 12 at 2:30 PM – 3:30 PM
The growing interest in exposed wood surfaces, driven by biophilic design and low-carbon materials, is challenging the design community to explore ways to deliver more wood in their spaces. The practicalities of this are not yet mainstream or widely understood. In this session, the speakers will introduce a technical handbook offering innovative, practical solutions, and best practices for exposing wood in interior spaces. This research is based on insights from more than 25 stakeholders, from owners to designers, representing a variety of building types across the province such as residential, healthcare, education, institutional, commercial, and community projects. The speakers will present key themes including design decisions that leverage the unique material characteristics of wood, methods to protect, maintain, and repair it for long-term performance, how to optimize wood use through collaboration and resource stewardship, and how to navigate building codes and regulations to unlock opportunities.
- Regular
- $85

Mesa Sherriff Associate Principal
ZGF Architects
Mesa Sherriff Associate Principal, ZGF Architects
Mesa is an accomplished architect and urban designer with 15 years of experience working and designing with wood. He has a keen focus on innovative construction methodologies, particularly mass timber and modular construction, his professional journey reflects a deep commitment to addressing crucial social and environmental challenges within the built environment. Mesa is adept at leveraging his expertise across a spectrum of projects, ranging from small-scale conceptions to complex, large-scale initiatives, with consideration for community development, equity, and sustainability. Mesa’s recent contributions to design guidelines, urban integration studies, and ongoing dialogues surrounding mass timber and mid-rise residential construction underscores his commitment to design as a process for shaping sustainable and inclusive urban environments.
Sessions
Innovation, Collaboration, and Prefabrication: Managing Time, Cost, and Risk on High Performance Thursday, February 12 at 1:00 PM – 2:00 PM
This session will feature an animated three-way discussion between an architect, a general contractor, and a manufacturer on common pitfalls to avoid and best practices to cultivate to deliver high-performance prefab projects that effectively manage time, cost, and risk. Attendees will be actively engaged in this dialogue. Panelists will draw from their experience on multiple award-winning projects using a wide variety of prefabricated materials, technologies, and approaches in wood frame and mass timber construction. Topics include innovations in digital design, interdisciplinary collaboration, procurement, project cycle, finance, site organization, and risk management.
- Regular
- $85

Malcolm Shield Vice President, Sustainability
Wesgroup Properties
Malcolm Shield Vice President, Sustainability, Wesgroup Properties
A combustion engineer by training, Malcolm has a diverse background in carbon and emissions management with a focus on climate transition risk and opportunity. He has been with Wesgroup since 2021, where he is leading River District Energy’s transition to low-carbon energy, the expansion of their low-carbon utility business, and the acceleration of Wesgroup’s sustainability initiatives. His career has spanned the academic, government, nonprofit, and private sectors in Canada and abroad. He holds a PhD in mechanical engineering from UBC, is a certified risk manager and registered project management professional. Malcolm also currently sits on the Board of Engineers and Geoscientists BC.
Sessions
Engineering Keynote – Climate-Friendly and Good for Business? In this Economy? Wednesday, February 11 at 1:00 PM – 2:00 PM
The consumer carbon tax is gone. CleanBC rebates have shrunk. ESG commitments are being quietly deprioritized. As concerns about affordability dominate the hearts and minds of B.C.’s building industry, virtually anything perceived to increase construction or equipment replacement cost is facing resistance – sometimes an outright backlash – regardless of the benefits that come with the project. For the building industry, this is a moment of reckoning. This Engineering Keynote asks what it takes to hold the line on energy and emissions reductions when market, political, and financial pressures are pushing the other way. You’ll hear from three of BC’s leading engineers with very different roles in the building industry, but all working for successful businesses that have deeply embedded climate priorities. They’ll be providing their candid perspectives on industry headwinds, the evolving role of the engineering profession, retrofits, what the future holds for B.C. businesses like theirs, and more.
Pre-registration for this session is required. Admission will be granted on a first-come, first-served basis.
- Free

Mehak Sidhu Intern Architect
Group2 Architecture Interior Design Ltd.
Mehak Sidhu Intern Architect, Group2 Architecture Interior Design Ltd.
Mehak is an Intern Architect with Group2 bringing a strong foundation and a passion for collaborative design to every project. Over the past four years, Mehak has contributed to a diverse portfolio of Group2 projects including: UFV Student Residence IPD – a $130M project targeting LEED Gold, emphasizing Indigenous engagement and holistic housing design. Mehak continues to be an active participant in internal knowledge-sharing events such as the Group2 Coffee: Fundamentals of an IPD Contract and RAIC Lifecycle Building Assessment, reinforcing her dedication to professional growth and industry innovation.
Sessions
A Collaborative Approach to Tackling the Housing Crisis Wednesday, February 11 at 10:30 AM – 11:30 AM
This session will explore how proven collaborative methods such as Lean can help address the housing crisis. It will present the ways in which collaborative methods can leverage digital construction, mitigate risks, and enhance innovation while expanding construction knowledge and capacity. The speakers will discuss how these approaches can be utilized to address challenges such as tariff impacts and supply chain volatility, review the alignment of these projects with federal funding targeted to address the housing crisis, and present proven design and construction strategies that can be deployed to enhance efficiency. Additionally, the speakers will review the benefits of these methods in attracting and retaining talent, helping to address industry demand.
- Regular
- $85

Darla Simpson Retrofit Program Manager
Zero Emissions Innovation Centre
Darla Simpson Retrofit Program Manager, Zero Emissions Innovation Centre
Darla has over 20 years of experience working at the intersection of people, energy, and buildings. She began in the K-12 sector, helping school districts save energy through behaviour change and policy, then joined SES Consulting as Director of Sustainability, blending technical expertise with change management to overcome barriers to low-carbon retrofits. In 2022, she became the Retrofit Program Manager at the Zero Emissions Innovation Centre, leading the BC Retrofit Accelerator. Passionate about climate action, she also serves on the Board of Urban Repurpose, a nonprofit focused on reusing and repurposing materials.
Sessions
Watt’s Possible: Avoiding Capacity Upgrades in Multi-Unit Residential Building Retrofits Thursday, February 12 at 2:30 PM – 3:30 PM
Join this session for a sneak peek of the new Power Efficient Design Guide for MURB Retrofits, followed by a panel discussion on practical, real-world approaches to electrifying multi-unit residential buildings without triggering costly electrical capacity upgrades. Get up to speed on emerging best practices and be ready to respond to the growing demand for cooling, EV charging, and broader electrification in condos and apartments.
- Regular
- $85

Kiera Sinnamon Account Executive, Canada
Yardi
Kiera Sinnamon Account Executive, Canada, Yardi
Kiera Sinnamon serves as an Account Executive at Yardi, specializing in property management technology solutions for the Canadian real estate market. She leverages her expertise with Yardi Breeze Premier, a cloud-based property management solution, to help her clients simplify accounting, leasing, maintenance and communication with their stakeholders.
Kiera is committed to delivering tailored technology-driven solutions that address the unique challenges of her clients, ensuring they can succeed in the market. By fostering meaningful connections and providing practical insights, she helps clients leverage technology to achieve their goals. Be sure to attend her session and connect with her to explore how Yardi’s solutions can transform your property management processes.
Sessions
Smarter Property Operations: Managing Maintenance, Capital Projects, and Budgets in One Platform (Yardi) Thursday, February 12 at 1:00 PM – 1:30 PM
From day-to-day maintenance to capital projects, operational efficiency starts with visibility into budgets, costs, and timelines. In this session, attendees will learn how Yardi Breeze Premier brings together maintenance management, job costing, and fixed asset tracking in one connected platform to help property teams save time, control expenses, and protect long-term asset value.
Attendees will see how to:
- Track reactive, planned, and preventative maintenance tasks in real time to reduce downtime and extend asset life
- Manage capital projects with complete transparency into budgets, contracts, permits, and deadlines
- Use job cost tracking to stay on budget, prevent overspending, and improve forecasting accuracy
- Monitor fixed assets and warranties to optimize replacement planning and reduce avoidable repair costs
Join this live demonstration to see how a single, integrated platform helps your team reduce risk, stay on budget, and increase operational efficiency, all while maintaining asset value.
Pre-registration for this session is required. Admission will be granted on a first-come, first-served basis.
- Free
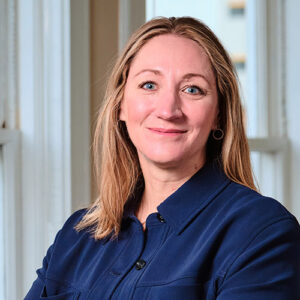
Martina Soderlund Principal, Building Performance Specialist
reLoad Sustainable Design Inc.
Martina Soderlund Principal, Building Performance Specialist, reLoad Sustainable Design Inc.
Martina is the Principal and Founder of reLoad, with over 21 years of international experience in technical sustainability and building performance across Sweden, Canada, and the U.S., including 15+ years in the BC market. With a background bridging architecture and engineering, she advises on energy and carbon goals for diverse building types, providing strategic design solutions that integrate energy modeling, whole-building LCA, life-cycle costing, and climate resilience planning. Martina is also a recognized expert advisor on BC provincial and federal energy efficiency and carbon reporting requirements and their design implications. Passionate about advancing low-carbon, resilient buildings, Martina works closely with project teams to set ambitious performance goals, shape design strategies, and evaluate solutions that balance innovation, practicality, and sustainability.
Sessions
How the Zero Carbon Step Code Is Reshaping Design Decisions in BC Thursday, February 12 at 9:00 AM – 10:00 AM
As BC advances its Energy Step Code and Zero Carbon Step Code implementation, owners and designers face a critical question: Does maximizing thermal performance deliver the lowest whole-building carbon? UBC research on mid-rise and high-rise archetypes explored hundreds of envelope scenarios to weigh energy use, operational emissions, embodied carbon, and cost. Results show that with a carbon-intensive heat source, efficiency gains dominate, but under low-carbon energy, the embodied carbon from high-performing envelopes can outweigh benefits. With higher Zero Carbon Step Code adoption, pushing to the top Energy Step Code tiers may not align with whole-building carbon goals. This session raises awareness of potential metric conflicts, why Thermal Energy Demand Intensity (TEDI) alone is insufficient, and how holistic thinking can better guide policy and practice. Attendees will learn how to navigate blind spots, avoid unnecessary costs, and align design with meaningful carbon reductions.
- Regular
- $85
Engineering Keynote – Climate-Friendly and Good for Business? In this Economy? Wednesday, February 11 at 1:00 PM – 2:00 PM
The consumer carbon tax is gone. CleanBC rebates have shrunk. ESG commitments are being quietly deprioritized. As concerns about affordability dominate the hearts and minds of B.C.’s building industry, virtually anything perceived to increase construction or equipment replacement cost is facing resistance – sometimes an outright backlash – regardless of the benefits that come with the project. For the building industry, this is a moment of reckoning. This Engineering Keynote asks what it takes to hold the line on energy and emissions reductions when market, political, and financial pressures are pushing the other way. You’ll hear from three of BC’s leading engineers with very different roles in the building industry, but all working for successful businesses that have deeply embedded climate priorities. They’ll be providing their candid perspectives on industry headwinds, the evolving role of the engineering profession, retrofits, what the future holds for B.C. businesses like theirs, and more.
Pre-registration for this session is required. Admission will be granted on a first-come, first-served basis.
- Free

Shaun St-Amour Retrofit (Revive) Manager
ETRO Construction
Shaun St-Amour Retrofit (Revive) Manager, ETRO Construction
Shaun brings a unique combination of expertise, leadership, and passion for high-performance buildings. With extensive knowledge of high-performance building standards and hands-on experience with sustainable materials and methods, he bridges the gap between design intent and construction execution. Beyond ETRO, Shaun contributes to the Passive House Accelerator, organizes Zero Carbon Building Tours with ZEBx, and hosts building science meet-ups. His expertise plays a key role in driving decarbonization, resiliency, and efficiency in both new and existing buildings.
Sessions
Challenging Convention With Innovative Timber Applications Thursday, February 12 at 9:00 AM – 10:00 AM
This dynamic session explores cutting-edge applications of mass timber in Canadian construction through three compelling case studies that showcase how timber is revolutionizing the building industry. Attendees will discover Spearhead’s visionary approach to next-generation manufacturing through their innovative glulam facility in British Columbia. This groundbreaking project challenges conventional thinking and reimagines timber production processes, setting new standards for what’s possible in wood manufacturing. The session will also feature Intelligent City’s remarkable achievement—Canada’s first tall timber Passive House facade. This case study reveals how mass timber building envelopes can deliver exceptional environmental performance while meeting the most demanding energy efficiency standards, creating sustainable structures that perform as beautifully as they look. Finally, the session will present ETRO’s 837 Beatty project, where heritage preservation meets modern timber innovation. This thoughtful integration creates a harmonious dialogue between historical architecture and forward-thinking construction methodologies, demonstrating timber’s versatility across different building contexts.
- Regular
- $85
Passive House Without the Price Tag – Lessons From Timbre & Harmony Wednesday, February 11 at 9:00 AM – 10:00 AM
Learn about a six-storey non-market housing project in Vancouver that proves how Passive House performance can be achieved at costs comparable to code-minimum construction. Through concise technical presentations, speakers will unpack the strategies that made it possible: efficient massing, properly sized and zoned mechanical systems, and more. These presentations will be followed by a discussion about the administrative and project management processes that made these technical and cost-saving solutions possible. Attendees will gain candid insights about the frank, and at times tough, collaborative pre-construction work that laid the groundwork for successfully balancing cost and performance. This session will offer valuable lessons for both the non-market and market housing sectors on how to help make high-performance housing not the exception, but the standard.
- Regular
- $85

Bruno Stadler Project and Construction Manager
Timbase Canada
Bruno Stadler Project and Construction Manager, Timbase Canada
Bruno Stadler is more than a builder, he is a storyteller in wood. Born in Switzerland, he discovered early the beauty of timber as a living, renewable material and built his career around shaping it into meaningful spaces. With over 15 years of experience across Europe and North America, his journey has taken him from hands-on carpentry and timber framing to managing large-scale timber projects. Today, as Project and Construction Manager at Timbase Canada, Bruno pioneers prefabricated timber basements – a bold alternative to carbon-heavy concrete foundations. His work blends technical innovation with a deep respect for nature, creating spaces that are sustainable, warm, and human-centered. A family man, nature enthusiast, and steward of his own forest, Bruno lives the values he builds with: that working with wood is not only construction but also a way to leave the world better for future generations.
Sessions
Disrupting the Norm: Housing Reimagined for a World in Crisis Wednesday, February 11 at 1:00 PM – 2:00 PM
What happens when a developer, architects, engineers, and consultants team up to push past the limits of “business as usual” in housing and construction? With 7 of 9 planetary boundaries already crossed, housing costs soaring, and investments growing riskier, this group took on one bold question: how do we build better? In this session, attendees will see how innovators are reinventing the process. The speakers will discuss how they are tapping existing value chains, cutting wasteful iterations, slashing embodied carbon by 4x, and speeding up construction by 6x. They will also address how these initiatives are making buildings reusable, protecting workers and inhabitants from toxic exposure, proving that mass timber can compete on price for small-scale multi-unit housing, and more.
- Regular
- $85

Ashton Stare Associate, Architect
3XN Architects
Ashton Stare Associate, Architect, 3XN Architects
Ashton Stare is an Associate at 3XN Architects, with expertise spanning large-scale public projects, sustainable design, and mass timber construction. He holds a Master of Architecture degree, complemented by studies in urban planning and environmental design, giving him a unique multidisciplinary perspective on the built environment. At 3XN, Ashton leads complex projects from initial concept through construction across North America. His work encompasses diverse typologies including multi-family residential developments, sports stadiums, higher education facilities, museums, performance venues, office buildings, and transportation infrastructure. Ashton is currently leading the design of UBC’s Lower Mall Precinct Phase 1 Student Housing Development, delivering 700,000 sf and 1500 beds, dining and childcare facilities, and amenities to their Vancouver Campus.
Sessions
Designing Student Housing for Equity, Well-Being, and Community Wednesday, February 11 at 2:30 PM – 3:30 PM
This session examines the critical role of student housing design in shaping campus life and the wider community. As Canada faces an intensifying housing crisis, student residences are becoming essential to easing pressure on rental markets while safeguarding equitable access to education. Drawing on recent work with the University of British Columbia, the presentation will share strategies that balance long-term sustainability with the unique needs of students in early adulthood. The session will address challenges of affordability and inclusivity, highlighting design approaches that foster resilience and adaptability. Attendees will gain insight into how student housing design can support mental health, create a strong sense of belonging, and offer innovative models for the broader housing sector, while also exploring the role of partnerships between institutions and communities in delivering viable, forward-looking solutions.
- Regular
- $85
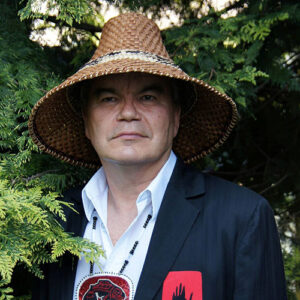
Patrick Stewart Architect
Patrick R. Stewart Architect
Patrick Stewart Architect, Patrick R. Stewart Architect
Dr. Patrick Stewart is a hereditary chief in the Killerwhale House of Daaxan of the Nisga’a Nation. He is the principal of Patrick R. Stewart Architect, a member of the Architectural Institute of BC and the NWT Association of Architects, a Fellow of the Royal Architectural Institute of Canada, and a member of the RAIC Executive Committee and Treasurer. He is also co-director of the Indigenous Peoples Work Program for the Union of International Architects.
Sessions
Indigenous Leadership in Land Stewardship: Law and Partnerships Thursday, February 12 at 2:30 PM – 3:30 PM
As the built sector increasingly acknowledges the importance of reconciliation and collaboration with Indigenous communities, this panel will explore how law, governance, and design intersect in shaping land management and development projects across Canada. A central focus will be on the Sumas First Nation’s groundbreaking Soil Law – a first-of-its-kind initiative in British Columbia that reclaims authority over environmental regulation and resource management on their lands. Panelists will show how the Nation’s leadership, paired with technical expertise, is advancing ecological protection, cultural values, and economic revitalization through this precedent-setting approach.
Pre-registration for this session is required. Admission will be granted on a first-come, first-served basis.
- FREE

Andrew Stiffman Vice President, Construction Services
Kalesnikoff
Andrew Stiffman Vice President, Construction Services, Kalesnikoff
Andrew has diverse project experience: single-family homes, Canada’s largest residential passive house project, and low-rise and mid-rise mass timber projects. At Kalesnikoff Mass Timber, Andrew oversees the project life cycle of all mass timber and prefabricated projects, from initial conversations through to successful project completion. His background in building science, development management, and hands-on high-performance construction allows him to leverage technical expertise and creativity to lead multidisciplinary project teams.
Sessions
Building Canada’s Future With Wood Thursday, February 12 at 1:00 PM – 2:00 PM
This keynote will feature thought leaders in a podcast-style conversation exploring the evolving role of wood in Canadian construction. Through a series of rotating interviews, the discussion will highlight key themes including the rise of mass timber and tallwood buildings, the shift toward offsite construction, and wood’s potential to address the housing affordability crisis. The session offers a forward-looking yet grounded perspective on the opportunities and complexities shaping the industry.
Pre-registration for this session is required. Admission will be granted on a first-come, first-served basis.
- FREE

Peter Sundberg General Manager
FRESCo Building Efficiency
Peter Sundberg General Manager, FRESCo Building Efficiency
Peter Sundberg is the General Manager of FRESCo Building Efficiency, where he brings over 20 years of experience designing and delivering energy efficiency and clean energy programs across North America, Asia, and Latin America. He has deep expertise working with single-family, multi-unit residential, small commercial, and affordable housing buildings – focusing on program design, assessment, training, research, and outreach. Prior to FRESCo, Peter led City Green Solutions, a social enterprise for energy-efficiency services, and has a background in business management, partnerships, and strategic innovation.
Sessions
Cooling the Rental Sector: Protecting Tenants and Buildings From Overheating Wednesday, February 11 at 10:30 AM – 11:30 AM
Aging rental buildings, limited electrical infrastructure, and vulnerable tenant populations are creating new health and operational risks for rental housing providers. This session explores how owners can integrate cooling solutions into capital renewal and retrofit plans to protect both tenants and building assets. Featuring perspectives from a rental housing provider, a building engineer, and a public health authority, the discussion will examine the impacts of overheating on health and building performance while highlighting practical pathways to add cooling through heat pumps, envelope upgrades, and electrical improvements – all within an integrated asset management and decarbonization strategy.
- Regular
- $85
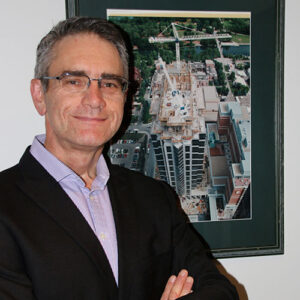
Mark Taylor Interim VP of Operations, Flying Factory Implementation Manager
Naikoon Contracting Ltd.
Mark Taylor Interim VP of Operations, Flying Factory Implementation Manager, Naikoon Contracting Ltd.
Mark Taylor has over 35 years of experience in the construction industry, having worked with major companies in Canada and the UK, including PCL and Stuart Olson. Throughout his career he has held leadership roles such as Vice President of Permanent Modular Construction, Director of Operations, and Senior Construction Manager. Today, Mark draws on this extensive background to collaborate with contractors and owners in developing innovative solutions that integrate prefabrication into projects, including the use of mass timber. He is an experienced project scheduler and planner with a deep understanding of how strong planning and coordination can shape project outcomes. Known for challenging the status quo, he continues to seek ways to advance construction practices and improve how we build. In addition, Mark provides training through construction associations across Canada, helping to develop the next generation of strong builders and leaders.
Sessions
Prefab Anywhere: Mobile Factories as Workforce Solutions Wednesday, February 11 at 1:15 PM – 2:15 PM
Skilled labour shortages and urgent housing demands are redefining construction. Mobile prefabrication brings production to sites, creating accessible trade work, new career pathways, and long-term economic opportunities. In this session, discover how “flying factories” developed in partnership with BC First Nations demonstrate their competitive ability to deliver system-agnostic prefabricated wood panels while incorporating various trades training opportunities and scopes. Presenters will demonstrate how these mobile facilities train and upskill workers, generate employment, enable economic independence, and accelerate timelines. Attendees will gain insights on how architects, owners, contractors, governments, and First Nations organizations can engage with this model to help address the housing crisis, strengthen workforce pipelines, and advance equitable, high-performance construction.
- Regular
- $85

Melanie Teetaert Co-Head, Litigation and Dispute Resolution
Bennett Jones
Melanie Teetaert Co-Head, Litigation and Dispute Resolution, Bennett Jones
Melanie Teetaert is Co-Head of Litigation and Dispute Resolution Department and has practised energy, commercial and construction litigation and commercial arbitration in Calgary and Vancouver for over 20 years. She has extensive experience with contract disputes, breaches of trust and fiduciary duty, negligence and other general commercial claims. Her focus in energy related litigation includes joint ventures, CO&Os, joint operating agreements, farmout agreements and transportation and handling agreements. Melanie is experienced in royalty, accounting and operator disputes and is regularly consulted on rights of first refusals. Her focus in construction-related litigation includes delay claims, engineering and design issues, breach of contract and negligence. Additionally, she has experience in cross-border claims, including coordination of inter-related claims in Canada and the United States. Melanie has acted in both international and domestic commercial arbitrations under the Alberta and British Columbia Arbitration Acts, ADR Institute of Canada, BCIAC and the International Chamber of Commerce International Court of Arbitration.
Sessions
Adapting to Economic Instability in Construction Thursday, February 12 at 2:30 PM – 3:30 PM
This session will delve into the significant economic uncertainties currently facing the construction industry, including the impact of tariffs, financial market volatility, and evolving government policies. A panel of experts will offer diverse perspectives on how these factors are affecting project viability, supply chains, and client confidence. The session will provide actionable strategies for construction professionals to mitigate risks, adapt their business practices, and maintain project momentum in these challenging economic times.
- Regular
- $85

Zahra Teshnizi Senior Planner, Embodied Carbon
City of Vancouver
Zahra Teshnizi Senior Planner, Embodied Carbon, City of Vancouver
Zahra is a Senior Planner at the City of Vancouver and the implementation lead for Big Move 5 of the City’s Climate Emergency Action Plan, which aims to reduce embodied carbon emissions from construction materials and practices in new buildings by 40% by 2030. She serves on several advisory and technical committees, including the Task Group on Embodied Greenhouse Gas Emissions under the National Model Code Committee on Climate Change Mitigation and the CaGBC Embodied Carbon Technical Advisory Group. Zahra holds a Master’s in Advanced Studies in Architecture from UBC and has over a decade of experience in low-carbon building practices.
Sessions
Incentives for Lower Operational and Embodied Carbon Houses in Vancouver Thursday, February 12 at 9:00 AM – 10:00 AM
Since 2020, the City of Vancouver has supported zero-emission buildings through measures like zoning incentives. For low-rise homes, the zoning incentive offers a 19% floor space exclusion, now extended to 2030 to encourage construction of comfortable, low-cost, and healthy homes while significantly reducing embodied carbon emissions. This session will provide updates to the incentive, including new embodied carbon performance and reporting requirements starting in 2026. Builders for Climate Action will share insights from the Near Zero Stream 2 (NZ2) program, highlighting practical, cost-effective strategies to reduce embodied carbon in low-rise homes and associated costs.
- Regular
- $85

Aishwarya Thabitha Facilities Planner
Inform Planning
Aishwarya Thabitha Facilities Planner, Inform Planning
Aishwarya received her Master’s in Community Planning from Vancouver Island University, where she honed her expertise in planning and design. With a diverse background in architecture and facilities planning, she brings strengths in strategic thinking and effective problem-solving to every project. Her approach to planning is both strategic and creative, combining thorough research with strong graphic skills. She excels in client communication and project management, ensuring each project is executed with attention to detail. At Inform Planning, Aishwarya has applied her skills to key healthcare, civic, and commercial projects.
Sessions
Strategic Facilities Planning for Emergency Health Services Thursday, February 12 at 1:00 PM – 2:00 PM
This session provides an in-depth look into the BCEHS Strategic Facilities Plan, a 20-year strategy designed to align British Columbia’s ambulance station facilities with growing and evolving service demands. We explore the methodologies and tools developed to evaluate and prioritize BCEHS’s facility needs, including assessing each station’s capacity, quality, and risk factors to address both present and anticipated challenges. The speakers will demonstrate a high level service capacity projection along with data-driven design facilities guidelines and a scoring framework that analyzes essential factors such as projected demand, demographic shifts, geographic risks, and facility conditions. These metrics allow us to strategically address underserved regions, and align facilities with services supporting a changing population.
- Regular
- $85
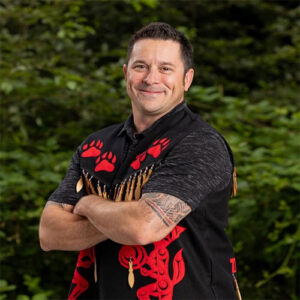
Curtis Thomas Co-Founder/Councillor
Kʷasən Enterprises Ltd./Tsleil-Waututh Nation
Curtis Thomas Co-Founder/Councillor, Kʷasən Enterprises Ltd./Tsleil-Waututh Nation
Born and raised on the Tsleil-Waututh Nation, Curtis Thomas currently serves in his 3rd consecutive term on TWN’s elected leadership Council. On the Council Curtis currently holds the Economic Development portfolio, in the past he served on the Community Climate Action Committee, the TWN Housing Committee, and the TWN Land Tenure working group. Curtis is a red seal plumber and gasfitter gaining both certifications at BCIT. Curtis has 20+ year’s experience in the construction industry running his own mechanical contracting company Warrior Plumbing Ltd. Making it part of his business plan to focus on hiring Indigenous people whenever possible to offer apprenticeships and mentoring, and a chance at a well-paying career. Working with many reputable industry professionals over the years has strengthened Curtis’ skillset and aligned him with a broad network within the Lower Mainland. Curtis is passionate about mentoring Indigenous people and believes Kʷasən Enterprises is another viable avenue to achieve this and offering various opportunities outside the mechanical industry.
Sessions
Prefab Anywhere: Mobile Factories as Workforce Solutions Wednesday, February 11 at 1:15 PM – 2:15 PM
Skilled labour shortages and urgent housing demands are redefining construction. Mobile prefabrication brings production to sites, creating accessible trade work, new career pathways, and long-term economic opportunities. In this session, discover how “flying factories” developed in partnership with BC First Nations demonstrate their competitive ability to deliver system-agnostic prefabricated wood panels while incorporating various trades training opportunities and scopes. Presenters will demonstrate how these mobile facilities train and upskill workers, generate employment, enable economic independence, and accelerate timelines. Attendees will gain insights on how architects, owners, contractors, governments, and First Nations organizations can engage with this model to help address the housing crisis, strengthen workforce pipelines, and advance equitable, high-performance construction.
- Regular
- $85

Joel Thompson Principal
Redline Management Services Inc.
Joel Thompson Principal, Redline Management Services Inc.
Joel brings over 30 years of senior financial and executive leadership experience across commercial and industrial construction, custom manufacturing, and energy services in Western Canada. As a strategic financial leader, he has been instrumental in optimizing the management of critical human and capital resources, aligning information systems with business growth stages, and delivering operational insights that drive profitability.
Sessions
Contech Showcase, Powered by the Prairies Proptech Association Wednesday, February 11 at 2:45 PM – 3:45 PM
As BC’s construction industry faces economic headwinds, leaders will move beyond isolated use cases of ChatGPT and adopt meaningful applications of AI into their business operations.
The Contech Showcase highlights how leading developers and contractors are leveraging AI-driven solutions to unlock capacity, reduce risk and cost, and accelerate sustainable business growth. In this fast-paced session, up to five emerging technology firms will present their real-world solutions and engage in discussion with executives from some of BC’s most innovative and fastest-growing builders and developers.
Join this session to gain firsthand insight into how AI is being leveraged for real results and connect with the leaders shaping the future of construction innovation.
Pre-registration for this session is required. Admission will be granted on a first-come, first-served basis.
- Free
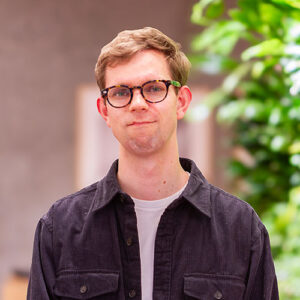
Yann Tregoat Architect
Perkins&Will
Yann Tregoat Architect, Perkins&Will
Originally from France, Yann’s early career was spent in Amsterdam and Paris, working on the Paris 2024 Olympic Games Aquatic Centre. Through urban environment and professional exposure, he has developed a strong interest in mass timber and parametric design, as well as innovative sustainable building solutions. Since moving to Vancouver in 2021, he has worked on various mid-to-large-scale projects, from private development to civic buildings. He brings his own life and professional experience from Europe to his work while learning and further expanding his design expertise at Perkins&Will. Yann has two master’s degrees in both Architecture and Structural and Civil Engineering from the Institute of Applied Science of Strasbourg, France.
Sessions
Scaling Housing With Prefabricated Timber: Regulations-Ready Mid-Rise Prototypes Wednesday, February 11 at 1:00 PM – 2:00 PM
British Columbia faces an urgent housing shortage and mounting pressure to accelerate delivery of multi-unit housing. Recent code changes enabling mass timber up to 18 storeys create a unique opportunity to rethink how housing is designed, permitted, and built.
This session will present findings from the Housing Growth Innovation Program’s Prefabricated Timber Housing Systems project. Attendees will learn how pre-engineered, regulations-ready modular timber prototypes can streamline design and approvals, reduce embodied carbon, and speed construction through off-site manufacturing. The session will share strategies for integrating computational design, compliance analytics, and supply-chain insights to create adaptable, scalable mid-rise housing solutions. Geared to architects, developers, policymakers, and builders, participants will gain insight into how prefabrication and digital tools can de-risk projects, reduce permitting delays, and accelerate the delivery of sustainable, affordable homes in B.C. and beyond.
- Regular
- $85

Mélanie Trottier Embodied Carbon Analyst, BEAM Trainer
Builders for Climate Action
Mélanie Trottier Embodied Carbon Analyst, BEAM Trainer, Builders for Climate Action
Mélanie joined BfCA in the summer of 2021, with an urge to nourish her inner flame with something meaningful to act on climate change. She has inputted the most projects in BEAM among all of us, which was key in finding bugs and helping develop the tool. Mélanie holds a double master’s in Architecture and Urban Design from Université Laval in Québec, and she is a Certified Passive House Designer. As a naturally curious, meticulous and dynamic person, she’s always motivated by new challenges, leading her to help design training programs for BEAM users and adding EPDs in the database.
Sessions
Incentives for Lower Operational and Embodied Carbon Houses in Vancouver Thursday, February 12 at 9:00 AM – 10:00 AM
Since 2020, the City of Vancouver has supported zero-emission buildings through measures like zoning incentives. For low-rise homes, the zoning incentive offers a 19% floor space exclusion, now extended to 2030 to encourage construction of comfortable, low-cost, and healthy homes while significantly reducing embodied carbon emissions. This session will provide updates to the incentive, including new embodied carbon performance and reporting requirements starting in 2026. Builders for Climate Action will share insights from the Near Zero Stream 2 (NZ2) program, highlighting practical, cost-effective strategies to reduce embodied carbon in low-rise homes and associated costs.
- Regular
- $85

Dorian Tung Manager, Building Systems
FPInnovations
Dorian Tung Manager, Building Systems, FPInnovations
Dorian Tung is currently the Manager of Technology Assessment at FPInnovations. Prior to this, he practiced as a structural consultant in Canada and the US, and obtained his PhD on earthquake engineering from UBC. As the Manager at FPInnovations, he has been working with scientists on projects related to structure, seismic, durability, energy, fire, acoustic, and vibration. Specifically, he has been working with his team on testing mid-ply and high-capacity shear walls to support the development of codes and standards. With the evolving ecosystem, Dorian is active in many working groups to facilitate discussions, remove duplicates, accelerate processes, with the goal to maximize impacts for the forest industry NOW using applied research data.
Sessions
Innovative Shearwall Strategies for Mid-Rise Wood Buildings Wednesday, February 11 at 1:00 PM – 2:00 PM
Vancouver Island is one of Canada’s most seismically active regions, and recent code updates have significantly increased seismic force requirements even further. This has made the design of wood-frame mid-rise residential buildings more complex and costly. Traditional lateral systems often struggle to meet these demands without adding wall length or sacrificing usable floor area, which impacts both affordability and design flexibility. This presentation explores innovative high-capacity shearwall solutions to address emerging risks through a design example of a fictitious residential building in Victoria. The first is the modified version of the already codified Midply shearwall system. The second involves a high-strength concept currently under development by FPInnovations using multiple rows of nails. When paired with lighter floor toppings, these strategies enable six-storey wood frame buildings to remain viable in very high seismic zones.
- Regular
- $85

Kathrine Uppal Partner
Bleay Both Uppal LLP
Kathrine Uppal Partner, Bleay Both Uppal LLP
Kathrine has been practicing property law for most of her legal career. She regularly provides advice to individual’s, property management firms, and strata councils. Kathrine enjoys solving her client’s legal issues related to strata governance, conflict resolution, and collecting money owing. Along with advising and providing legal advice to clients, Kathrine regularly appears before the Provincial and Supreme Courts of British Columbia on a range of legal issues. She also assists her clients with matters before the Civil Rights Tribunal, the Employment Standards Board, and the Human Rights Tribunal.
Sessions
Strata Legal Update: Discussion of Hot Topics in Strata Law Thursday, February 12 at 1:00 PM – 2:00 PM
This presentation will be on the latest developments in strata property law and how these developments will affect your strata corporation. With new cases from the CRT almost daily and potential amendments to legislation seemingly always around the corner, the speakers will be sure to present a digestible, relevant, and current presentation of changes and hot topics in strata law.
- Regular
- $85
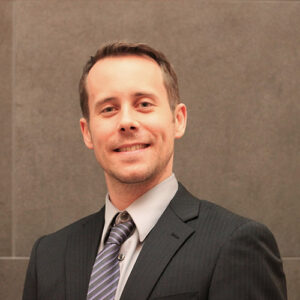
Guillaume Vadeboncoeur Senior Manager, Building Science Division
WSP Canada Inc.
Guillaume Vadeboncoeur Senior Manager, Building Science Division, WSP Canada Inc.
Guillaume Vadeboncoeur is a Professional Engineer with over 21 years of experience in building science. Mr. Vadeboncoeur has a mechanical engineering degree with a major in material properties and is currently the building science Group Leader for the Fraser Valley and Southern Interior. He is also a project manager and project engineer that has managed several building science projects that include building envelope remediations, building envelope condition assessments, roofing assessments, roofing replacement projects and wall monitoring. His expertise lies with knowledge of building envelope components, building science theories and ways to incorporate new technologies in construction. Mr. Vadeboncoeur has attended Laval University and graduated with a diploma in Mechanical Engineering. He is a past President for the Western Canada IIBEC Chapter.
Sessions
Depreciation Reports: An Overview of the Changes to the Strata Property Act – July 1, 2025 Thursday, February 12 at 10:00 AM – 11:00 AM
Effective July 1, 2025, the Regulations were amended, and strata corporations no longer have the right to waive the requirement to obtain a depreciation report. In this session, attendees will hear details on when a depreciation report is specifically required, and the best way to obtain and use a depreciation report.
- Regular
- $85

Brieann Ventura Senior Accessibility Consultant
ABE Factors Inc.
Brieann Ventura Senior Accessibility Consultant, ABE Factors Inc.
Brieann Ventura, CTech, RHFAC, is a technical accessibility specialist and inter-provincially trained building code consultant with over 10 years of experience interpreting a wide range of codes and standards. Her project portfolio includes complex mixed-use developments, civic facilities, transportation hubs, industrial spaces, and more. She contributes her expertise to several national accessibility technical committees, including Accessible Standards Canada’s Accessible Childcare Centres Committee and the Canadian Board for Harmonized Construction Codes (CBHCC) Accessibility Committee. In addition to her committee work, Brieann is active in the community, delivering code presentations and training sessions to professionals across the built environment sector. With a focus on creating spaces that are functional, aesthetically thoughtful, and intrinsically inclusive, she brings both technical precision and design innovation to her work.
Sessions
BCBC 2024: An Interactive Accessibility Refresher Wednesday, February 11 at 9:00 AM – 10:00 AM
This interactive technical refresher explores Section 3.8 Accessibility of the 2024 British Columbia Building Code (BCBC), highlighting key requirements while encouraging participants to understand the functional and objective intent behind these provisions. Through engaging case studies and best practice examples, attendees will discover how to prevent, identify, and remove barriers that inhibit equitable participation, ultimately learning to create adaptable and intuitive spaces that embrace universal design principles. The session demonstrates how combining compliance with an accessible framework allows designers to exceed minimum standards, offering practical insights on balancing regulatory requirements with more inclusive approaches. Participants will refresh their knowledge of the 2024 BCBC accessibility requirements, understand how functional and objective statements lead to intentional accessible design, examine real-world applications that align with both compliance and universal design principles, and gain valuable strategies for going beyond the Code to create truly accessible environments.
- Regular
- $85
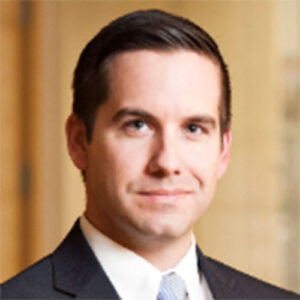
David Volk Partner
Jenkins Marzban Logan LLP
David Volk Partner, Jenkins Marzban Logan LLP
David is a highly experienced construction lawyer and partner at Jenkins Marzban Logan LLP. He provides advice and representation at all stages of a project, including contract drafting, tendering, negotiations, mediation, arbitration, and in court. He works with all types of clients in the industry, including owners (private and First Nations), general contractors, subcontractors, and material suppliers. Much of David’s construction practice involves acting as litigation counsel in large, complex disputes that require strategic planning and close attention to detail.
Sessions
Prompt Payment: Anticipating a New Era for BC’s Construction Industry Wednesday, February 11 at 2:30 PM – 3:30 PM
Prompt payment and adjudication legislation will represent the most significant change to the BC construction industry in a generation. This panel brings together perspectives from government, legal, contractor, and trade to explore what this legislation could mean in practice, how it needs to connect to and align with lien legislation, and what businesses should be doing now to prepare. Owners, consultants, contractors, and trades will all need to examine and adapt their internal processes to ensure compliance with any new laws and regulations. Panelists will also highlight how adjudication could operate as a fast-track dispute resolution tool and what it means for day-to-day project management. The shift will undoubtedly require not just contract revisions but also changes in billing practices, accounting systems, and project administration. Discussion will cover key features including how payment processes, contract terms, project cash flow, and payment certification practices may need to adapt across the supply chain.
- Regular
- $85

Michael Watibini Senior Development Manager
City of Vancouver
Michael Watibini Senior Development Manager, City of Vancouver
Michael Watibini is a seasoned Registered Professional Planner (RPP, MCIP) with a unique blend of architectural training and healthcare planning expertise. Originally from Nairobi, he holds a B.Arch degree and refined his craft through advanced studies in Canada, earning a Master’s in Planning from the University of Calgary. Since transitioning into healthcare-focused roles, Michael has delivered impactful planning leadership across western Canada. His early career included strategic capital planning at Alberta Health Services, where he began tackling complex health facility projects He subsequently joined Island Health as a Capital Planner before assuming his current role with the Provincial Health Services Authority, specializing in healthcare master planning across varied facilities including acute hospitals, clinics, long-term care, and COVID-19 response infrastructure.
Sessions
Strategic Facilities Planning for Emergency Health Services Thursday, February 12 at 1:00 PM – 2:00 PM
This session provides an in-depth look into the BCEHS Strategic Facilities Plan, a 20-year strategy designed to align British Columbia’s ambulance station facilities with growing and evolving service demands. We explore the methodologies and tools developed to evaluate and prioritize BCEHS’s facility needs, including assessing each station’s capacity, quality, and risk factors to address both present and anticipated challenges. The speakers will demonstrate a high level service capacity projection along with data-driven design facilities guidelines and a scoring framework that analyzes essential factors such as projected demand, demographic shifts, geographic risks, and facility conditions. These metrics allow us to strategically address underserved regions, and align facilities with services supporting a changing population.
- Regular
- $85
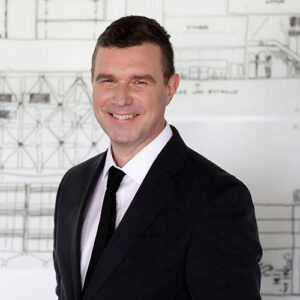
Adrian Watson Principal, Design Director
Perkins&Will
Adrian Watson Principal, Design Director, Perkins&Will
Adrian Watson is Principal and Design Director at Perkins&Will, where he leads complex, high-profile projects that integrate sustainability, innovation, and design excellence. With over 30 years of experience, Adrian has shaped award-winning buildings and master plans across sectors, including higher education, infrastructure, civic, and housing. In his role as Design Director for the Vancouver and Calgary studios, Adrian leads a team of over 160 architects and designers. He is committed to the development design processes that look to the future, whilst believing that design excellence is attained by doing simple things very well.
Sessions
Scaling Housing With Prefabricated Timber: Regulations-Ready Mid-Rise Prototypes Wednesday, February 11 at 1:00 PM – 2:00 PM
British Columbia faces an urgent housing shortage and mounting pressure to accelerate delivery of multi-unit housing. Recent code changes enabling mass timber up to 18 storeys create a unique opportunity to rethink how housing is designed, permitted, and built.
This session will present findings from the Housing Growth Innovation Program’s Prefabricated Timber Housing Systems project. Attendees will learn how pre-engineered, regulations-ready modular timber prototypes can streamline design and approvals, reduce embodied carbon, and speed construction through off-site manufacturing. The session will share strategies for integrating computational design, compliance analytics, and supply-chain insights to create adaptable, scalable mid-rise housing solutions. Geared to architects, developers, policymakers, and builders, participants will gain insight into how prefabrication and digital tools can de-risk projects, reduce permitting delays, and accelerate the delivery of sustainable, affordable homes in B.C. and beyond.
- Regular
- $85

Craig Webber Principal, CEO
Group2 Architecture Interior Design Ltd.
Craig Webber Principal, CEO, Group2 Architecture Interior Design Ltd.
Craig is an Architect and Collaborative Delivery Advisor. He is a past president of the IPDA and one of the most knowledgeable speakers on collaborative delivery in North America. Craig has participated in over 40 Integrated Contracting Models and collaborated on multiple research projects with University of Washington, UBC, and University of Minnesota. He has presented at over 40 events throughout North America on collaborative topics ranging from Target Value Delivery to Contract Impacts on Profitability, Insurability and Risk. He has worked with provincial governments, municipal authorities, private companies as well as various industry partners to advance collaborative delivery methods and innovative construction technology.
Sessions
A Collaborative Approach to Tackling the Housing Crisis Wednesday, February 11 at 10:30 AM – 11:30 AM
This session will explore how proven collaborative methods such as Lean can help address the housing crisis. It will present the ways in which collaborative methods can leverage digital construction, mitigate risks, and enhance innovation while expanding construction knowledge and capacity. The speakers will discuss how these approaches can be utilized to address challenges such as tariff impacts and supply chain volatility, review the alignment of these projects with federal funding targeted to address the housing crisis, and present proven design and construction strategies that can be deployed to enhance efficiency. Additionally, the speakers will review the benefits of these methods in attracting and retaining talent, helping to address industry demand.
- Regular
- $85
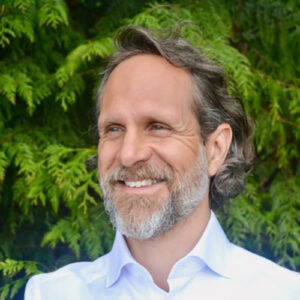
Jason Wegman Founder, Landscape Architect
gökotta studio + lab
Jason Wegman Founder, Landscape Architect, gökotta studio + lab
Jason has spent over 27 years as a landscape architect. He focuses on blending nature, ecology, and human experience in design. He contributed to award-winning projects like Dockside Green, a world-record LEED Platinum development, and the SFU Observatory. He founded gökotta studio + lab in Vancouver, British Columbia, with a central mission: to use ecological restoration in both natural and urban environments to help mend our fractured relationship with Nature and, by extension, with each other. As of 2025-2026, Jason serves as Secretary on the Board of Directors for the Society for Ecological Restoration, Western Canada chapter (SER-WC).
Sessions
Disrupting the Norm: Housing Reimagined for a World in Crisis Wednesday, February 11 at 1:00 PM – 2:00 PM
What happens when a developer, architects, engineers, and consultants team up to push past the limits of “business as usual” in housing and construction? With 7 of 9 planetary boundaries already crossed, housing costs soaring, and investments growing riskier, this group took on one bold question: how do we build better? In this session, attendees will see how innovators are reinventing the process. The speakers will discuss how they are tapping existing value chains, cutting wasteful iterations, slashing embodied carbon by 4x, and speeding up construction by 6x. They will also address how these initiatives are making buildings reusable, protecting workers and inhabitants from toxic exposure, proving that mass timber can compete on price for small-scale multi-unit housing, and more.
- Regular
- $85
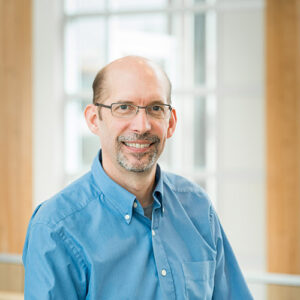
Ralph Wells Community Climate and Energy Manager
University of British Columbia
Ralph Wells Community Climate and Energy Manager, University of British Columbia
As Community Climate and Energy Manager for the University of British Columbia, Ralph is responsible for reducing GHG emissions and energy consumption, and addressing climate resiliency in the residential neighbourhoods on the UBC Vancouver campus. Ralph has gained a wide range of sustainability experience over a broad career spanning nearly 3 decades, and holds a UBC Master of Clean Energy Engineering and a Master of Resource and Environmental Management from SFU.
Sessions
How the Zero Carbon Step Code Is Reshaping Design Decisions in BC Thursday, February 12 at 9:00 AM – 10:00 AM
As BC advances its Energy Step Code and Zero Carbon Step Code implementation, owners and designers face a critical question: Does maximizing thermal performance deliver the lowest whole-building carbon? UBC research on mid-rise and high-rise archetypes explored hundreds of envelope scenarios to weigh energy use, operational emissions, embodied carbon, and cost. Results show that with a carbon-intensive heat source, efficiency gains dominate, but under low-carbon energy, the embodied carbon from high-performing envelopes can outweigh benefits. With higher Zero Carbon Step Code adoption, pushing to the top Energy Step Code tiers may not align with whole-building carbon goals. This session raises awareness of potential metric conflicts, why Thermal Energy Demand Intensity (TEDI) alone is insufficient, and how holistic thinking can better guide policy and practice. Attendees will learn how to navigate blind spots, avoid unnecessary costs, and align design with meaningful carbon reductions.
- Regular
- $85

Trevor Welsh President
Building Officials' Association of BC
Trevor Welsh President, Building Officials' Association of BC
Trevor has held various supervisory and leadership roles within local government, notably as the Director of the Building Permits Division for the City of Abbotsford as well as the Director of the Building Division for the City of Surrey. He is currently the Director of Building Permits for the City of Coquitlam. He has also worked as a part-time instructor at the British Columbia Institute of Technology, instructing on building codes.
Trevor has served on the Building Officials’ Association of BC’s Executive Committee since 2019. During this time, he has been involved in multiple committees and working groups, including the Governance Committee and Certification Working Group, and he has chaired the Finance Committee. In the Executive Committee, Trevor has held the positions of Secretary, Treasurer, Vice President and currently serves as President of the Association.
Sessions
Working With Building Officials and Building Permit Regulations Wednesday, February 11 at 2:30 PM – 3:30 PM
Building construction should be a collaborative process between proponents and regulators. Understanding the roles and responsibilities of building officials as well as the different regulatory tools utilized by building officials can support successful applications and inspections. This session will provide the opportunity to learn about the different regulatory tools that building officials work with. Attendees will also learn about the differences of interpretation and what the available dispute resolution options are.
- Regular
- $85

Brandon Wilbur Building Performance Project Engineer
Read Jones Christoffersen Ltd.
Brandon Wilbur Building Performance Project Engineer, Read Jones Christoffersen Ltd.
Having worked as a commercial building energy consultant since 2018, Brandon’s wealth of experience includes developing energy models for a wide range of building types, such as residential, commercial, industrial, and institutional buildings, as well as research experience performing whole-building design optimization for least-cost zero-carbon housing. This experience, combined with his studies in civil and mechanical engineering, provides him with a well-rounded technical background and a deep understanding of the technologies and designs necessary to achieve affordable low-carbon buildings.
Sessions
Clean and Affordable Design Templates for High Density Housing Wednesday, February 11 at 1:00 PM – 2:00 PM
The dual task of building affordable and low-emissions housing has emerged as the most pressing challenge for Canada’s building sector. How do we design and build low-carbon, electrified housing without breaking the bank on either construction costs or utility bills? In many BC municipalities, it is already required for new large residential construction to be virtually zero-emissions. As such, there are a few real-world design templates that have emerged as practical, affordable, and clean.
In this presentation, the most common high-density residential archetype, a mid-rise wood-framed design, will be presented using whole-building energy simulation to demonstrate balanced, practical solutions. The investigation will provide insight into the optimal design depending on climate and performance requirements (Energy Step / Emission Level) as it relates to building envelope and mechanical systems for ventilation, hot water, heating, and cooling.
- Regular
- $85
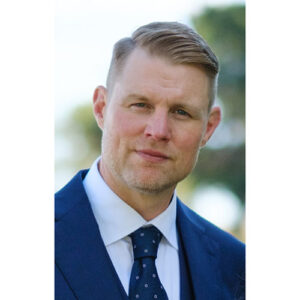
Kyle Wisniewski General Manager, BC Region
Black & McDonald Limited
Kyle Wisniewski General Manager, BC Region, Black & McDonald Limited
Kyle Wisniewski is the General Manager for Black & McDonald Limited’s BC Region, overseeing Mechanical & Electrical Service, Facility Maintenance & Operations, Construction, and the Kelowna & Vernon Hospital Project divisions. With extensive experience in managing complex projects and multidisciplinary teams, Kyle focuses on operational excellence, strategic growth, and fostering collaboration across service lines. His leadership ensures timely project delivery and strong client relationships in both the public and private sectors. Kyle is deeply engaged in advancing best practices in construction and maintenance, including initiatives that improve efficiency, safety, and financial transparency. As a senior leader in one of Canada’s largest integrated contractors, he brings practical insight into how legislative changes, such as BC’s new Prompt Payment framework, impact contractors, subcontractors, and owners. Kyle is committed to building resilient teams and supporting industry-wide improvements that benefit businesses and communities.
Sessions
Prompt Payment: Anticipating a New Era for BC’s Construction Industry Wednesday, February 11 at 2:30 PM – 3:30 PM
Prompt payment and adjudication legislation will represent the most significant change to the BC construction industry in a generation. This panel brings together perspectives from government, legal, contractor, and trade to explore what this legislation could mean in practice, how it needs to connect to and align with lien legislation, and what businesses should be doing now to prepare. Owners, consultants, contractors, and trades will all need to examine and adapt their internal processes to ensure compliance with any new laws and regulations. Panelists will also highlight how adjudication could operate as a fast-track dispute resolution tool and what it means for day-to-day project management. The shift will undoubtedly require not just contract revisions but also changes in billing practices, accounting systems, and project administration. Discussion will cover key features including how payment processes, contract terms, project cash flow, and payment certification practices may need to adapt across the supply chain.
- Regular
- $85

William Woodhead Partner
Borden Ladner Gervais LLP
William Woodhead Partner, Borden Ladner Gervais LLP
Bill Woodhead is a Partner at Borden Ladner Gervais LLP in Calgary, Alberta and Vancouver, British Columbia. Bill focuses his practice in the areas of procurement and construction law. He acts for public and private owners, contractors, engineers, subcontractors, and suppliers drafting and negotiating procurement documents and the various agreements required to design, procure and construct any asset. Bill often speaks at construction and industry conferences on all aspects of construction and procurement law.
Sessions
Construction Contracts 101 Wednesday, February 11 at 9:00 AM – 10:00 AM
Construction projects vary widely and each one has its own unique challenges and obstacles to overcome. Capturing the nuance of each project in a contract is tricky business, but it is essential that those working in the construction industry be knowledgeable about the limitations and pitfalls of commonly used contracts. In this session, the speakers will put the “fun” in fundamentals of construction contracts by introducing the foundations, canvassing commonly used forms of contract, highlighting key provisions to which you should pay close attention, and touching on recent contract trends in the industry. In particular, special attention will be paid to the documents prepared by the Canadian Construction Documents Committee including the CCDC 2, CCDC 3, CCDC 5A, CCDC 5B, and CCDC 30.
- Regular
- $85

Rufina Wu Associate Principal, Interior Design Director, Vancouver
Perkins&Will
Rufina Wu Associate Principal, Interior Design Director, Vancouver, Perkins&Will
Born in Hong Kong, Rufina is a city dweller at heart, and is fascinated by the complex variety of needs and programs that compose our shared environment. Rufina recognizes that the end-user is often the silent consumer of architecture, and so has dedicated her career to understanding how the individual naturally inhabits space. Having been native to an environment known for its density, she views space as a precious entity, and she believes that it is the designer’s role to apply a robust design approach to provide spatial solutions that are both tailored and flexible. She is inspired to create spaces that invite the users to play an active role in shaping the environment to suit their unique needs and preferences. Rufina lives and breathes design. From the self-made, upcycled trinkets she has sitting on her desk to the pet inspired paintings she creates in her free time, Rufina’s desire is to produce extraordinary products from ordinary items is evident in everything she touches.
Sessions
Interior Design Keynote – Reshaping Corporate Environments Thursday, February 12 at 11:30 AM – 12:30 PM
As organizations accelerate return-to-office mandates, interior design is increasingly being leveraged to drive business strategy and unlock organizational value. Interior designers are now tasked with reshaping corporate offices into dynamic environments that serve multiple purposes. Panelists will present innovative design strategies and successful projects that foster productivity and connection while authentically reflecting corporate brand values. Attendees will gain a forward-looking perspective on how strategic design can reframe the future of corporate spaces.
Pre-registration for this session is required. Admission will be granted on a first-come, first-served basis.
- FREE
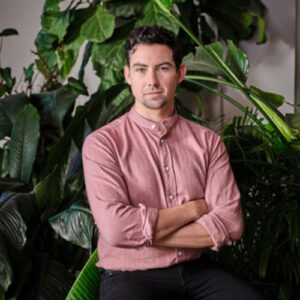
Jackson Wyatt CEO
CABN
Jackson Wyatt CEO, CABN
Jackson Wyatt is the CEO and Founder of CABN, a Canadian leader in sustainable housing solutions. He previously founded and led Greenlid, a widely successful sustainable products company recognized across North America for its compostable consumer goods. Building on this entrepreneurial success, Jackson launched CABN during the COVID-19 pandemic with the goal of making sustainable housing more attainable. At CABN, he has pioneered CABN Core Technology™, a breakthrough construction system that integrates renewable energy, innovative materials, and Canadian-sourced timber to deliver net-zero, off-grid housing at scale. His work is redefining what’s possible in climate-resilient communities-combining speed, affordability, and sustainability to meet Canada’s urgent housing needs.
Sessions
Prefab Solutions for Transitional and Affordable Housing Thursday, February 12 at 1:00 PM – 2:00 PM
This session will explore how prefabricated, panelized construction can help bridge the gap between emergency shelters and permanent housing, while also offering scalable solutions for municipalities facing broader housing challenges. Using Two Steps Home as a case study, the speakers will discuss how prefab approaches can deliver durable, sustainable, and rapidly deployable housing, and how these lessons can inform strategies for affordable and supportive housing across Canada.
- Regular
- $85

Shiva Zargar Founder, Director of Science and LCA
Build Neutral Inc.
Shiva Zargar Founder, Director of Science and LCA, Build Neutral Inc.
Dr. Shiva Zargar is a life cycle assessment (LCA) scientist and expert and the founder of Build Neutral, where she helps businesses navigate complex environmental challenges through data-driven solutions. With over 10 years of experience in LCA and as an accredited EPD verifier, she brings deep technical knowledge and industry insight to her work. She holds a PhD in Sustainable Bioeconomy from the University of British Columbia (UBC), supported by the Vanier Canada Graduate Scholarship, and combines academic excellence with practical impact across industrial ecology, environmental modelling, and techno-economic analysis. With two master’s degrees, one in biosystem mechanics in the field of renewable energies and another in biology focusing on environmental impact assessment, she is a frequent contributor to conferences and publications. Dr. Zargar is committed to empowering businesses through the lens of life cycle thinking.
Sessions
Environmental Product Declarations for Sustainable Interiors Thursday, February 12 at 10:30 AM – 11:30 AM
As the demand for sustainable interiors continues to grow, designers and architects are expected to balance beauty, functionality, and environmental impacts. This session explores how to integrate Environmental Product Declarations (EPDs) into material selection for interiors, from flooring and wall coverings to ceiling materials and furniture. Attendees will learn how to interpret the environmental indicators within EPDs, evaluate trade-offs, and make informed product decisions that align with green building standards. Real-world examples and case studies will demonstrate how EPDs can support climate goals, client expectations, and project transparency across both commercial and residential interiors. In addition, this session will cover the process of developing, verifying, and approving an EPD with a program operator. Whether you’re selecting finishes for a hotel lobby or a healthcare facility, this session will provide practical knowledge to elevate your sustainability practice.
Pre-registration for this session is required. Admission will be granted on a first-come, first-served basis.
- Free

